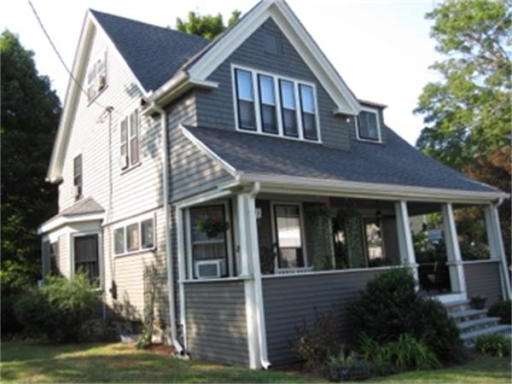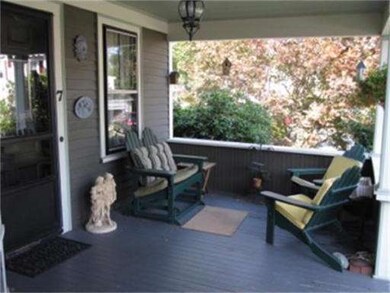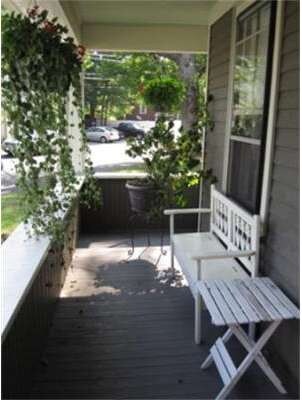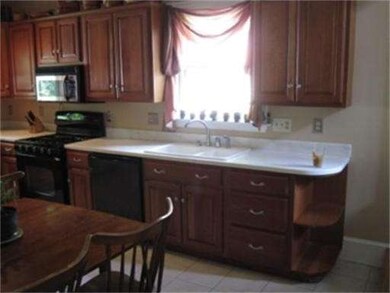
7 Harrison St Stoneham, MA 02180
Haywardville NeighborhoodAbout This Home
As of April 2021This is a character filled home with many updates located on a beautiful street in the Colonial Park Area.Some of the updates include exterior painting ,front porch,gutters,first floor bath and cherry cabinet kitchen.Front entry has a 13x8 foyer with an open staircase to the second floor and landing to the kitchen.The fireplaced dining room is perfect for Holiday Dinners.Three bedrooms with a possible fourth on the second floor.A walk up attic to a 16x15 heated room now being used as an art studio.Whip Hill Park is within a quarter of a mile and has many walking trails .Melrose Highlands commuter rail service is approximately a mile away.
Home Details
Home Type
Single Family
Est. Annual Taxes
$8,354
Year Built
1910
Lot Details
0
Listing Details
- Lot Description: Corner, Level
- Special Features: None
- Property Sub Type: Detached
- Year Built: 1910
Interior Features
- Has Basement: Yes
- Fireplaces: 1
- Number of Rooms: 8
- Amenities: Public Transportation, Shopping, Park, Walk/Jog Trails, Medical Facility, Highway Access, Public School
- Electric: Circuit Breakers
- Flooring: Wood, Tile
- Basement: Sump Pump
- Bedroom 2: Second Floor, 13X12
- Bedroom 3: Second Floor, 15X9
- Bedroom 4: Second Floor, 13X8
- Bathroom #1: Second Floor
- Bathroom #2: First Floor
- Kitchen: First Floor, 17X12
- Laundry Room: Basement
- Living Room: First Floor, 17X14
- Master Bedroom: Second Floor, 14X14
- Master Bedroom Description: Flooring - Hardwood
- Dining Room: First Floor, 16X15
Exterior Features
- Construction: Frame
- Exterior: Clapboard, Shingles
- Exterior Features: Porch
- Foundation: Fieldstone
Garage/Parking
- Garage Parking: Detached
- Garage Spaces: 1
- Parking: Off-Street
- Parking Spaces: 4
Utilities
- Heat Zones: 1
- Hot Water: Natural Gas, Tank
- Utility Connections: for Gas Range
Ownership History
Purchase Details
Home Financials for this Owner
Home Financials are based on the most recent Mortgage that was taken out on this home.Purchase Details
Home Financials for this Owner
Home Financials are based on the most recent Mortgage that was taken out on this home.Similar Homes in Stoneham, MA
Home Values in the Area
Average Home Value in this Area
Purchase History
| Date | Type | Sale Price | Title Company |
|---|---|---|---|
| Not Resolvable | $800,000 | None Available | |
| Not Resolvable | $550,000 | -- |
Mortgage History
| Date | Status | Loan Amount | Loan Type |
|---|---|---|---|
| Open | $400,000 | Purchase Money Mortgage | |
| Previous Owner | $403,198 | Stand Alone Refi Refinance Of Original Loan | |
| Previous Owner | $437,400 | Stand Alone Refi Refinance Of Original Loan | |
| Previous Owner | $440,000 | New Conventional | |
| Previous Owner | $150,000 | No Value Available | |
| Previous Owner | $50,000 | No Value Available | |
| Previous Owner | $150,000 | No Value Available | |
| Previous Owner | $160,000 | No Value Available |
Property History
| Date | Event | Price | Change | Sq Ft Price |
|---|---|---|---|---|
| 04/22/2021 04/22/21 | Sold | $800,000 | +14.3% | $317 / Sq Ft |
| 03/10/2021 03/10/21 | Pending | -- | -- | -- |
| 03/09/2021 03/09/21 | For Sale | $699,900 | +27.3% | $277 / Sq Ft |
| 04/14/2014 04/14/14 | Sold | $550,000 | 0.0% | $242 / Sq Ft |
| 03/17/2014 03/17/14 | Pending | -- | -- | -- |
| 03/03/2014 03/03/14 | Off Market | $550,000 | -- | -- |
| 02/25/2014 02/25/14 | For Sale | $492,000 | -- | $216 / Sq Ft |
Tax History Compared to Growth
Tax History
| Year | Tax Paid | Tax Assessment Tax Assessment Total Assessment is a certain percentage of the fair market value that is determined by local assessors to be the total taxable value of land and additions on the property. | Land | Improvement |
|---|---|---|---|---|
| 2025 | $8,354 | $816,600 | $414,800 | $401,800 |
| 2024 | $7,932 | $749,000 | $377,100 | $371,900 |
| 2023 | $7,655 | $689,600 | $339,400 | $350,200 |
| 2022 | $6,808 | $654,000 | $320,500 | $333,500 |
| 2021 | $6,914 | $639,000 | $311,100 | $327,900 |
| 2020 | $6,648 | $616,100 | $298,000 | $318,100 |
| 2019 | $6,879 | $613,100 | $305,300 | $307,800 |
| 2018 | $6,678 | $570,300 | $279,400 | $290,900 |
| 2017 | $6,787 | $547,800 | $263,400 | $284,400 |
| 2016 | $6,543 | $515,200 | $254,300 | $260,900 |
| 2015 | $5,953 | $459,300 | $218,000 | $241,300 |
| 2014 | $5,230 | $387,700 | $181,700 | $206,000 |
Agents Affiliated with this Home
-

Seller's Agent in 2021
Lisa Howitt
Compass
(617) 957-0521
6 in this area
88 Total Sales
-

Buyer's Agent in 2021
Seana Gifford
J. Mulkerin Realty
(781) 706-2611
2 in this area
59 Total Sales
-

Seller's Agent in 2014
Tom Anderson
Anderson Realty Partners
(781) 589-7314
8 in this area
54 Total Sales
-

Buyer's Agent in 2014
Julie Cronin
Laer Realty
(781) 258-3346
2 in this area
34 Total Sales
Map
Source: MLS Property Information Network (MLS PIN)
MLS Number: 71638358
APN: STON-000003-000000-000127
- 44 Perkins St
- 34 Rockland St
- 105 Walton Park
- 53 Perkins St
- 191 Franklin St Unit a
- 22 Walsh Ave
- 104 Perkins St
- 11 Sparhawk Cir
- 49 Newcomb Rd
- 54 Brunswick Park
- 40 Upland Rd
- 157 Franklin St Unit D3
- 260 Tremont St Unit 1
- 260 Tremont St Unit 13
- 15 Upland Rd
- 17 Franklin St
- 108 Greenwood St
- 130 Tremont St Unit 407
- 32 Dapper Darby Dr
- 82 Oakland St






