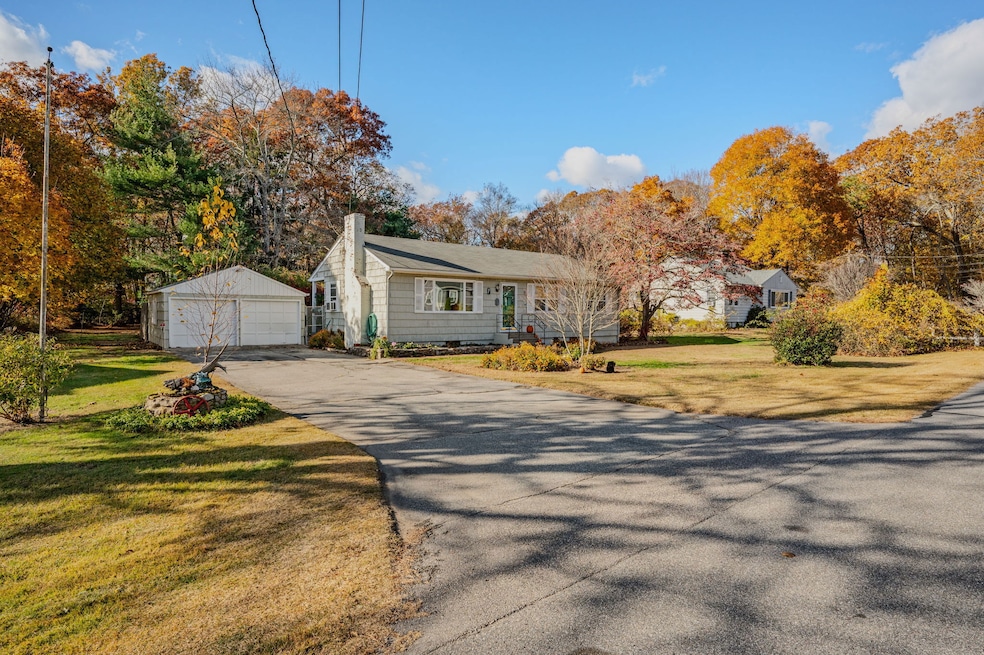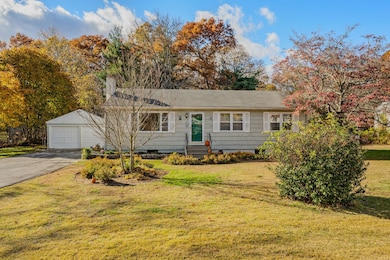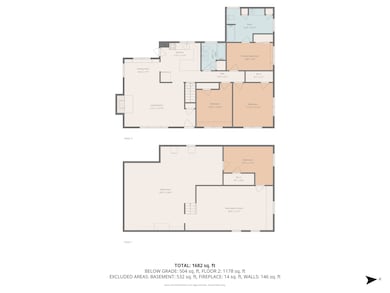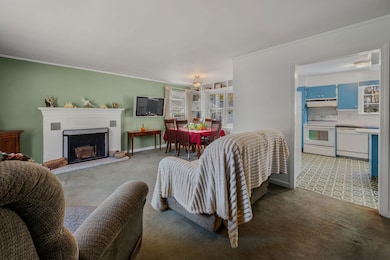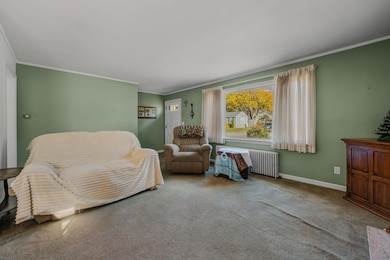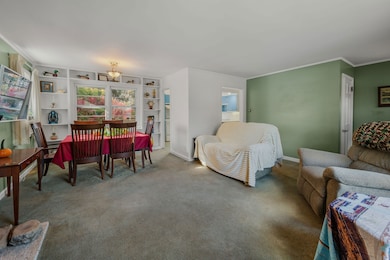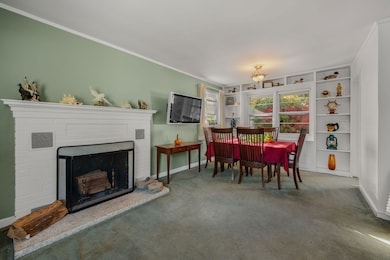
7 Harvard Rd Gales Ferry, CT 06335
Gales Ferry NeighborhoodEstimated payment $2,288/month
Highlights
- Hot Property
- Attic
- Storm Windows
- Ranch Style House
- 1 Fireplace
- Patio
About This Home
Conveniently located just a short walk to the Gales Ferry Library and Gales Ferry Village Center, this charming ranch-style home offers comfortable one-level living with bonus finished space below. The main level features a welcoming living and dining area with a cozy fireplace and built-in shelving, three bedrooms-including one with its own private bath-and hardwood floors hidden beneath the carpeting throughout. The lower level expands the living space with a finished family room and a bonus room that has been used as an extra bedroom in the past, plus ample storage in the unfinished section of the basement. Outside, you'll find a detached two-car garage and a lovely yard accented by mature plantings that provide colorful blooms in the spring and summer. Being sold in as-is condition, this home offers great potential for buyers looking to update and add their personal touch in a desirable, walkable Gales Ferry location.
Listing Agent
RE/MAX Legends Brokerage Phone: (860) 460-9559 License #REB.0754324 Listed on: 11/10/2025

Home Details
Home Type
- Single Family
Est. Annual Taxes
- $4,708
Year Built
- Built in 1952
Lot Details
- 0.53 Acre Lot
- Property is zoned R20
Home Design
- Ranch Style House
- Concrete Foundation
- Frame Construction
- Asphalt Shingled Roof
- Wood Siding
- Shake Siding
Interior Spaces
- 1 Fireplace
Kitchen
- Electric Range
- Dishwasher
Bedrooms and Bathrooms
- 3 Bedrooms
- 2 Full Bathrooms
Laundry
- Dryer
- Washer
Attic
- Storage In Attic
- Pull Down Stairs to Attic
- Attic or Crawl Hatchway Insulated
Partially Finished Basement
- Heated Basement
- Basement Fills Entire Space Under The House
- Laundry in Basement
- Crawl Space
Home Security
- Storm Windows
- Storm Doors
Parking
- 2 Car Garage
- Private Driveway
Outdoor Features
- Patio
- Rain Gutters
Location
- Property is near shops
- Property is near a bus stop
Schools
- Gales Ferry Elementary School
- Ledyard Middle School
- Ledyard High School
Utilities
- Window Unit Cooling System
- Baseboard Heating
- Hot Water Heating System
- Heating System Uses Oil
- Private Company Owned Well
- Hot Water Circulator
- Oil Water Heater
- Fuel Tank Located in Basement
- Cable TV Available
Listing and Financial Details
- Assessor Parcel Number 1512777
Map
Home Values in the Area
Average Home Value in this Area
Tax History
| Year | Tax Paid | Tax Assessment Tax Assessment Total Assessment is a certain percentage of the fair market value that is determined by local assessors to be the total taxable value of land and additions on the property. | Land | Improvement |
|---|---|---|---|---|
| 2025 | $4,708 | $126,770 | $46,550 | $80,220 |
| 2024 | $4,439 | $126,070 | $46,550 | $79,520 |
| 2023 | $4,357 | $126,070 | $46,550 | $79,520 |
| 2022 | $4,264 | $126,070 | $46,550 | $79,520 |
| 2021 | $4,236 | $126,070 | $46,550 | $79,520 |
| 2020 | $4,049 | $115,780 | $46,830 | $68,950 |
| 2019 | $4,059 | $115,780 | $46,830 | $68,950 |
| 2018 | $3,970 | $115,780 | $46,830 | $68,950 |
| 2017 | $3,767 | $115,780 | $46,830 | $68,950 |
| 2016 | $3,693 | $115,780 | $46,830 | $68,950 |
| 2015 | $3,520 | $115,780 | $46,830 | $68,950 |
| 2014 | $3,688 | $123,340 | $46,830 | $76,510 |
Property History
| Date | Event | Price | List to Sale | Price per Sq Ft |
|---|---|---|---|---|
| 11/10/2025 11/10/25 | For Sale | $359,000 | -- | $205 / Sq Ft |
About the Listing Agent

Marilyn is a lifelong resident of New London County. She was raised in New London and has resided in Waterford since 1987. She is a married mother of two daughters and the grandmother to five grandchildren. She volunteers in her free time as a Director of the Eastern Connecticut Association of Realtors, the state association CTR, and the National Association of Realtors Major Investor Council. Civically, Marilyn is the Chairperson of the Board of Assessment Appeals in Waterford.
Marilyn's Other Listings
Source: SmartMLS
MLS Number: 24137674
APN: LEDY-000090-000900-000007
- 9 West Dr
- 14 Woodland Ln
- 31 Richard Rd
- 47 Norman Dr
- 13 Dock Rd
- 5 Ledgewood Dr
- 932 Long Cove Rd Unit TRLR 4
- 2 Garden Ct
- 17 Inchcliffe Dr
- 36 Depot Rd
- 197 Norwich-New London Turnpike
- 245 Norwich New London Turnpike Unit 22
- 3 Marguy St
- 205 Old Norwich Rd
- 176 Old Norwich Rd
- 64 Scotch Cap Rd Unit 102
- 16 Marty's Way
- 421 Kitemaug Rd
- 0 Clarks Falls Unit 24089817
- 123A Whalehead Rd
- 66 Ohio Ave
- 12 Melanie Ln
- 486 Mohegan Avenue Pkwy
- 26 Crandall Hill Rd Unit 23
- 30 Bridge St
- 194 Virgo Dr
- 700 Pleasant Valley Rd N
- 117 Phoenix Dr
- 151-171 Oneco Ave
- 1 Farnsworth St Unit 2
- 111 Oneco Ave Unit A
- 155 Route 12
- 76 Merlino Dr
- 84 Hawthorne Dr N
- 309 Crystal Ave
- 19 Hawthorne Dr Unit 102
- 156 Grove Ave Unit B
- 85 Dayton Rd
- 1 Triton Place
- 135 Gold Star Hwy Unit 420
