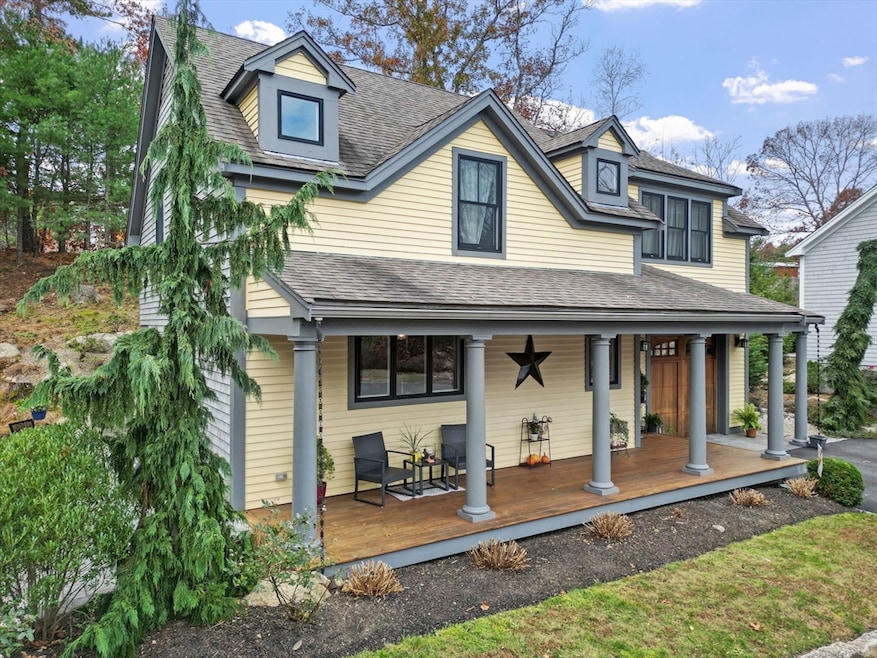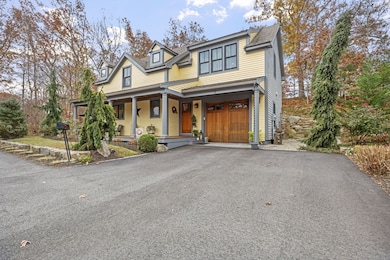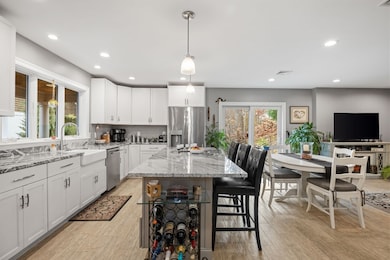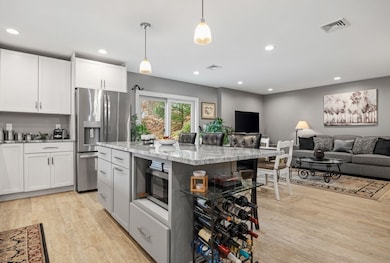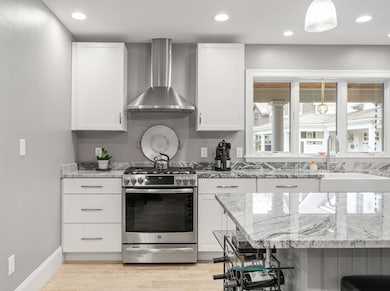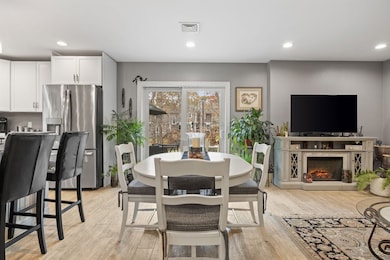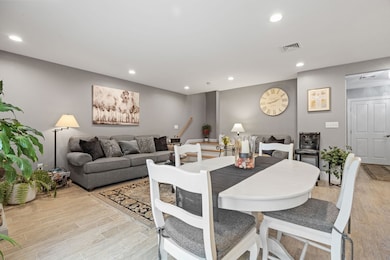7 Hat Trick Dr Plymouth, MA 02360
Plymouth Center NeighborhoodEstimated payment $4,579/month
Highlights
- Very Popular Property
- Medical Services
- Colonial Architecture
- Marina
- Open Floorplan
- Landscaped Professionally
About This Home
This unique contemporary single family cape nestled in a small development of 10 distinctive homes, centrally located near downtown Plymouth and waterfront provides easy access to shopping and Route 3. Built in 2016, this home offers an extended farmers porch for relaxing and patio for outdoor entertaining, three bedrooms for rest, rejuvenation or home office showcase recessed lights and ceiling fans. The heart of this home lies in its open concept living area with comfortable radiant heat, provides a canvas for both vibrant gatherings and tranquil relaxation. The kitchen boasts stainless steel appliances, farmhouse sink, solid granite countertops, expansive island to make entertaining a breeze. The convenience of one full bathroom and one half bathroom ensures morning routines and evening wind-downs are seamless and stress-free. The heated single-car garage offers shelter for a vehicle and storage. Area manual irrigation system. All Interior and Exterior furnishings are negotiable.
Home Details
Home Type
- Single Family
Est. Annual Taxes
- $7,590
Year Built
- Built in 2016
Lot Details
- 5,486 Sq Ft Lot
- Property fronts a private road
- Stone Wall
- Landscaped Professionally
- Sprinkler System
- Property is zoned R25
HOA Fees
- $125 Monthly HOA Fees
Parking
- 1 Car Attached Garage
- Heated Garage
- Driveway
- Open Parking
Home Design
- Manufactured Home on a slab
- Colonial Architecture
- Frame Construction
- Batts Insulation
- Shingle Roof
Interior Spaces
- 1,780 Sq Ft Home
- Open Floorplan
- Ceiling Fan
- Recessed Lighting
- Decorative Lighting
- Light Fixtures
- Insulated Windows
- Sliding Doors
- Insulated Doors
- Dining Area
Kitchen
- Range
- Microwave
- ENERGY STAR Qualified Refrigerator
- Plumbed For Ice Maker
- ENERGY STAR Qualified Dishwasher
- Stainless Steel Appliances
- Kitchen Island
- Solid Surface Countertops
- Farmhouse Sink
- Disposal
Flooring
- Wall to Wall Carpet
- Ceramic Tile
Bedrooms and Bathrooms
- 3 Bedrooms
- Primary bedroom located on second floor
- Walk-In Closet
Laundry
- Laundry on upper level
- ENERGY STAR Qualified Dryer
- Dryer
- ENERGY STAR Qualified Washer
Outdoor Features
- Patio
- Rain Gutters
- Porch
Location
- Property is near public transit
- Property is near schools
Schools
- Nathaniel Morton Elementary School
- Pcis - Plymouth South Middle School
- Plymouth North High School
Utilities
- Central Air
- 1 Cooling Zone
- 2 Heating Zones
- Radiant Heating System
- Baseboard Heating
- 200+ Amp Service
- Gas Water Heater
Listing and Financial Details
- Tax Lot 021
- Assessor Parcel Number 027000062D021,4843684
Community Details
Overview
- Village At South Street Subdivision
Amenities
- Medical Services
- Shops
- Coin Laundry
Recreation
- Marina
- Tennis Courts
- Park
Map
Home Values in the Area
Average Home Value in this Area
Tax History
| Year | Tax Paid | Tax Assessment Tax Assessment Total Assessment is a certain percentage of the fair market value that is determined by local assessors to be the total taxable value of land and additions on the property. | Land | Improvement |
|---|---|---|---|---|
| 2025 | $7,590 | $598,100 | $230,800 | $367,300 |
| 2024 | $7,367 | $572,400 | $225,700 | $346,700 |
| 2023 | $6,952 | $507,100 | $192,300 | $314,800 |
| 2022 | $6,751 | $437,500 | $162,400 | $275,100 |
| 2021 | $6,941 | $429,500 | $162,400 | $267,100 |
| 2020 | $6,715 | $410,700 | $145,300 | $265,400 |
| 2019 | $4,669 | $282,300 | $132,500 | $149,800 |
| 2018 | $3,582 | $217,600 | $115,400 | $102,200 |
| 2017 | $2,162 | $130,400 | $115,400 | $15,000 |
| 2016 | $939 | $57,700 | $57,700 | $0 |
| 2015 | $878 | $56,500 | $56,500 | $0 |
| 2014 | $855 | $56,500 | $56,500 | $0 |
Property History
| Date | Event | Price | List to Sale | Price per Sq Ft | Prior Sale |
|---|---|---|---|---|---|
| 11/17/2025 11/17/25 | For Sale | $725,000 | +69.0% | $407 / Sq Ft | |
| 12/07/2018 12/07/18 | Sold | $429,000 | -0.2% | $241 / Sq Ft | View Prior Sale |
| 10/15/2018 10/15/18 | Pending | -- | -- | -- | |
| 09/18/2018 09/18/18 | For Sale | $429,900 | -- | $242 / Sq Ft |
Source: MLS Property Information Network (MLS PIN)
MLS Number: 73455533
APN: PLYM-000027-000000-000062D-000021
- 57 A Stafford St Unit 57A
- 12 Old Barn Rd
- 91 Newfield St Unit 34
- 91 Newfield St Unit 23
- 14-16 South St
- 15 Coles Ln
- 27 1/2 Fremont St Unit 2
- 22 Hickory Bend Way Unit 23-1
- 29 Hickory Bend Way Unit 17-1
- 14 Meadowbrook Dr
- 6 Chapel Hill Dr Unit 9
- 9 Hill Dale Rd
- 17 Chapel Hill Dr Unit 1
- 13 Chapel Hill Dr Unit 5
- 6 Bishop
- 38 Russell St Unit 4
- 8 Carver St
- 7 Chapel Hill Dr Unit 11
- 49 Bumble Bee Dr
- 11 Bumble Bee Ln
- 128A Settler Rd
- 22 1/2 Whiting St
- 151 Sandwich St Unit Apartment #2
- 84 Obery St
- 2 Fremont St Unit 1
- 20 Oasis Way
- 1 Sagamore St
- 130R Billington St
- 2 Edes St
- 126 Summer St Unit 1 Main house
- 129 1/2 Summer St
- 6 A School St Unit 6A
- 9 Allerton St Unit 3
- 27 Brewster St Unit 27
- 15 Clyfton St Unit 3
- 24 Chilton St Unit 1
- 24 Chilton St Unit 2
- 54 Allerton St Unit 1 - 1st Fl 3-Bedroom
- 10 Cushman St Unit 1
- 127 Court St Unit 3
