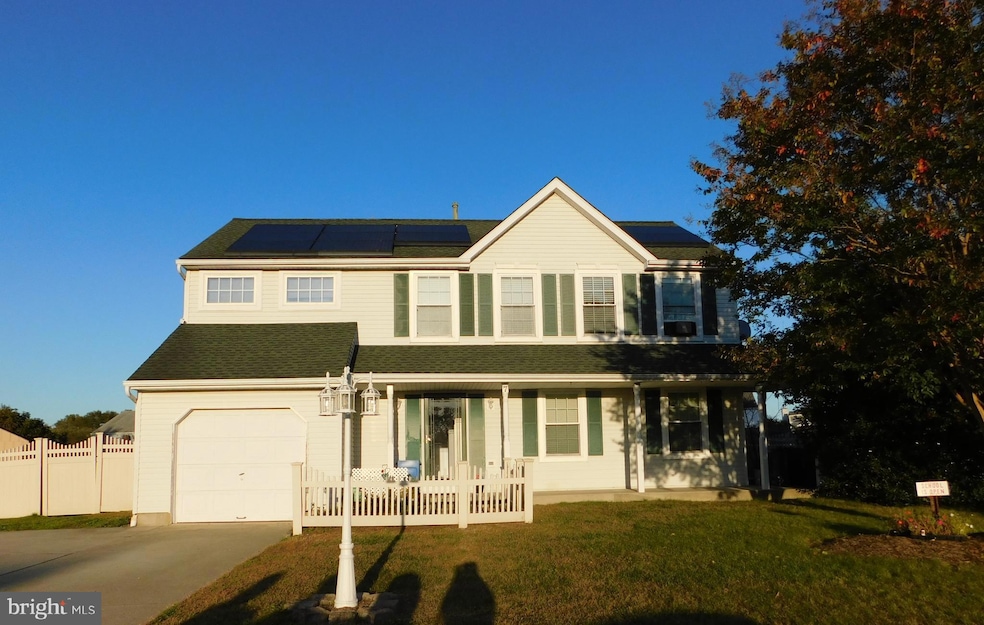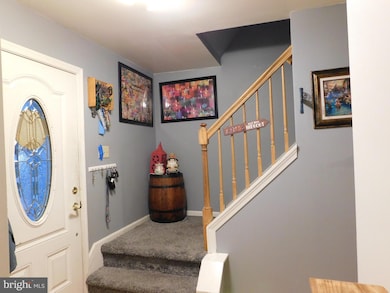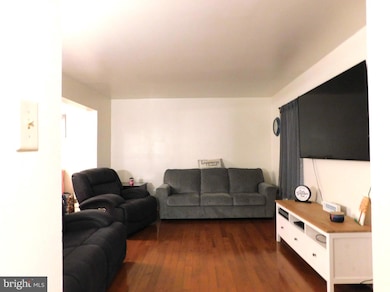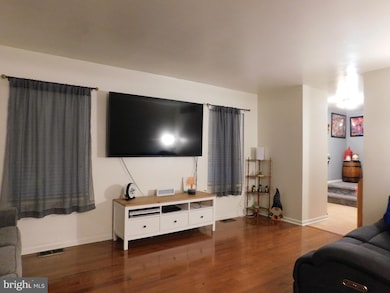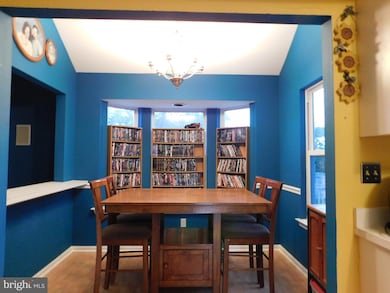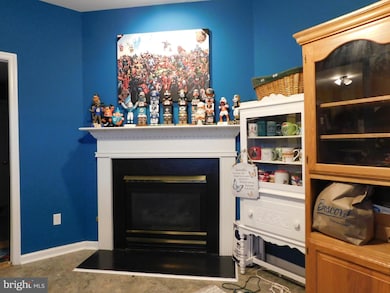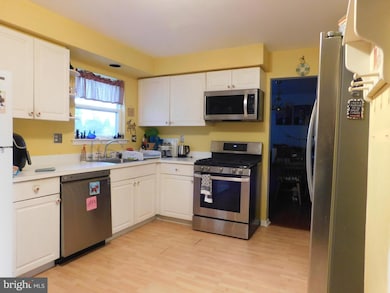7 Hawthorn Way Clayton, NJ 08312
Estimated payment $3,542/month
Highlights
- In Ground Pool
- Deck
- Wood Flooring
- Colonial Architecture
- Cathedral Ceiling
- Attic
About This Home
Step inside this 5-bedroom home to the foyer and be warmly greeted by the formal living room, which flows to the dining room. Straight ahead, you will find a view to the breakfast room with a vaulted ceiling and bow window overlooking the deck. The large kitchen with gas cooking and is equipped with stainless steel appliances, which are included. Take a step down to the family room, featuring a cozy gas fireplace, vaulted ceiling, and French doors leading out to the backyard oasis, complete with a large deck, in-ground pool with a built-in hot tub, horseshoe pit, and half-court basketball. The finished basement expands your living space, perfect for a game room or play room with an additional bonus room built in. You will also find a large laundry/mud room conveniently located just off the garage with a wash sink and dual closets for additional storage. This home also features a central vacuum system, a fully fenced yard, 1-car garage and large shed.
Listing Agent
(856) 896-8078 caracastrataro@gmail.com Better Homes and Gardens Real Estate Maturo License #0458595 Listed on: 10/26/2025

Home Details
Home Type
- Single Family
Est. Annual Taxes
- $10,949
Year Built
- Built in 1995
Lot Details
- 0.3 Acre Lot
- Lot Dimensions are 92.00 x 144.00
- Cul-De-Sac
- Open Lot
- Sprinkler System
- Back, Front, and Side Yard
- Property is in average condition
Parking
- 1 Car Direct Access Garage
- Driveway
Home Design
- Colonial Architecture
- Brick Foundation
- Pitched Roof
- Shingle Roof
- Vinyl Siding
Interior Spaces
- 2,246 Sq Ft Home
- Property has 2 Levels
- Central Vacuum
- Cathedral Ceiling
- Ceiling Fan
- Fireplace
- Replacement Windows
- Bay Window
- French Doors
- Mud Room
- Family Room
- Living Room
- Dining Room
- Finished Basement
- Basement Fills Entire Space Under The House
- Attic Fan
- Home Security System
Kitchen
- Built-In Range
- Dishwasher
Flooring
- Wood
- Wall to Wall Carpet
- Vinyl
Bedrooms and Bathrooms
- 5 Bedrooms
- En-Suite Bathroom
Laundry
- Laundry Room
- Laundry on main level
Outdoor Features
- In Ground Pool
- Deck
- Exterior Lighting
- Shed
- Porch
Utilities
- Forced Air Heating and Cooling System
- Underground Utilities
- 100 Amp Service
- Natural Gas Water Heater
- Cable TV Available
Community Details
- No Home Owners Association
- Countryside Subdivision
Listing and Financial Details
- Tax Lot 00035
- Assessor Parcel Number 01-01102 03-00035
Map
Home Values in the Area
Average Home Value in this Area
Tax History
| Year | Tax Paid | Tax Assessment Tax Assessment Total Assessment is a certain percentage of the fair market value that is determined by local assessors to be the total taxable value of land and additions on the property. | Land | Improvement |
|---|---|---|---|---|
| 2025 | $10,548 | $426,200 | $90,800 | $335,400 |
| 2024 | $9,771 | $426,200 | $90,800 | $335,400 |
| 2023 | $9,771 | $241,800 | $45,200 | $196,600 |
| 2022 | $9,665 | $241,800 | $45,200 | $196,600 |
| 2021 | $9,549 | $241,800 | $45,200 | $196,600 |
| 2020 | $9,568 | $241,800 | $45,200 | $196,600 |
| 2019 | $9,406 | $241,800 | $45,200 | $196,600 |
| 2018 | $9,273 | $241,800 | $45,200 | $196,600 |
| 2017 | $9,116 | $241,800 | $45,200 | $196,600 |
| 2016 | $9,019 | $241,800 | $45,200 | $196,600 |
| 2015 | $8,753 | $241,800 | $45,200 | $196,600 |
| 2014 | $8,198 | $241,800 | $45,200 | $196,600 |
Property History
| Date | Event | Price | List to Sale | Price per Sq Ft | Prior Sale |
|---|---|---|---|---|---|
| 10/26/2025 10/26/25 | For Sale | $499,900 | +117.3% | $223 / Sq Ft | |
| 09/16/2014 09/16/14 | Sold | $230,000 | 0.0% | $102 / Sq Ft | View Prior Sale |
| 06/24/2014 06/24/14 | Pending | -- | -- | -- | |
| 06/19/2014 06/19/14 | Price Changed | $230,000 | -5.3% | $102 / Sq Ft | |
| 04/10/2014 04/10/14 | Price Changed | $242,999 | -2.8% | $108 / Sq Ft | |
| 01/04/2014 01/04/14 | For Sale | $250,000 | -- | $111 / Sq Ft |
Purchase History
| Date | Type | Sale Price | Title Company |
|---|---|---|---|
| Deed | $230,000 | Attorney | |
| Deed | $295,000 | -- | |
| Deed | $139,063 | Citizens Title Ins Agency In |
Mortgage History
| Date | Status | Loan Amount | Loan Type |
|---|---|---|---|
| Open | $225,834 | FHA | |
| Previous Owner | $236,000 | Purchase Money Mortgage |
Source: Bright MLS
MLS Number: NJGL2065120
APN: 01-01102-03-00035
- 320 E Clayton Ave
- 338 Sugar Hill Dr
- 326 Sugar Hill Dr
- 510 Coleman Dr
- 13 W Dehart Ave
- 125 W Clayton Ave
- 35 W Dehart Ave
- 100 Jerrys Ave
- 6 Dubois Ave
- 440 N Delsea Dr
- 779 East Ave
- 238 W Center St
- 333 Erie Ave
- 100 Aura Rd Unit 112
- 100 Aura Rd Unit 212
- 100 Aura Rd Unit 214
- 100 Aura Rd Unit 311
- 100 Aura Rd Unit 111
- 100 Aura Rd Unit 110
- 131 W Clinton St
- 315 S Delsea Dr
- 3316 Delsea Dr
- 200 N Delsea Dr Unit B
- 105 Still Run
- 145 Mazzeo Dr
- 213 Mazzeo Dr
- 301 Mazzeo Dr
- 309 Mazzeo Dr
- 14 Sewell St
- 230 High St E
- 275 E High St
- 134 S Main St
- 5 Union St
- 128 S Main St Unit B
- 128 S Main St Unit A
- 128 S Main St
- 78 Arlotta St
- 14 Zane St
- 28 Zane St Unit 30
- 26 Zane St
