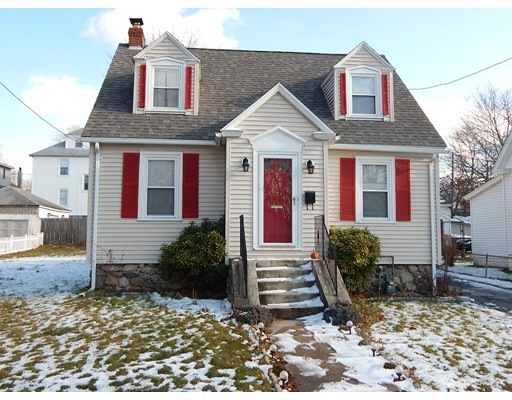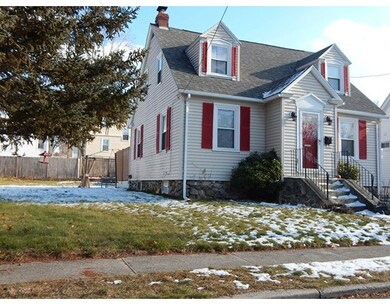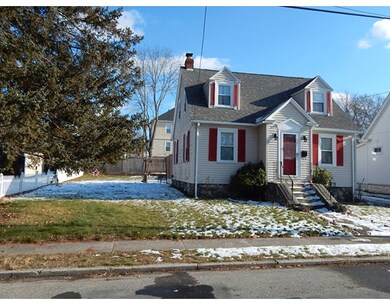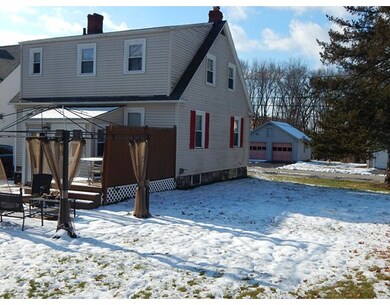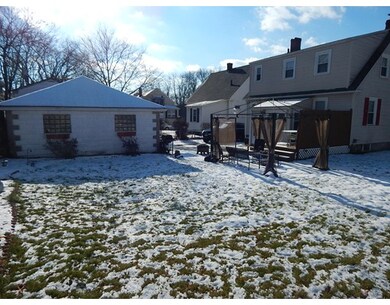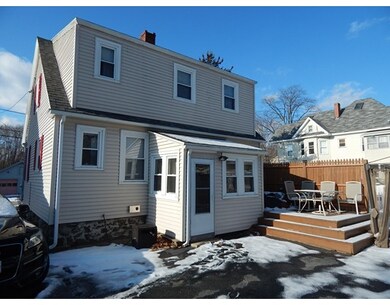
7 Hazel St Methuen, MA 01844
Downtown Methuen NeighborhoodAbout This Home
As of February 2017Come and view this home that shows much better than it looks in these pictures from when it was vacant. This beauty features hardwood flooring, first floor master, fire placed living room, finished lower level, newer roof, newer heating system and so much more. This home will not last in today's market.
Last Buyer's Agent
Stephen DallaCosta
Cameron Real Estate Group License #452001319

Home Details
Home Type
Single Family
Est. Annual Taxes
$4,811
Year Built
1940
Lot Details
0
Listing Details
- Lot Description: Paved Drive
- Property Type: Single Family
- Other Agent: 2.00
- Lead Paint: Unknown
- Special Features: None
- Property Sub Type: Detached
- Year Built: 1940
Interior Features
- Appliances: Range
- Fireplaces: 1
- Has Basement: Yes
- Fireplaces: 1
- Number of Rooms: 6
- Amenities: Public Transportation, Walk/Jog Trails, Laundromat, Highway Access
- Flooring: Wood
- Basement: Full, Partially Finished
- Bedroom 2: Second Floor
- Bedroom 3: Second Floor
- Bedroom 4: Second Floor
- Kitchen: First Floor
- Living Room: First Floor
- Master Bedroom: First Floor
- Dining Room: First Floor
- Family Room: Basement
Exterior Features
- Exterior: Vinyl
- Exterior Features: Deck, Gutters
- Foundation: Fieldstone
Garage/Parking
- Garage Parking: Detached
- Garage Spaces: 1
- Parking Spaces: 3
Utilities
- Heating: Hot Water Baseboard, Oil
- Heat Zones: 1
- Sewer: City/Town Sewer
- Water: City/Town Water
Schools
- Elementary School: Tenney
- Middle School: Tenney
- High School: Methuen High
Lot Info
- Assessor Parcel Number: M:00616 B:00155 L:00042A
- Zoning: RD
Ownership History
Purchase Details
Home Financials for this Owner
Home Financials are based on the most recent Mortgage that was taken out on this home.Purchase Details
Home Financials for this Owner
Home Financials are based on the most recent Mortgage that was taken out on this home.Purchase Details
Similar Home in the area
Home Values in the Area
Average Home Value in this Area
Purchase History
| Date | Type | Sale Price | Title Company |
|---|---|---|---|
| Not Resolvable | $278,000 | -- | |
| Fiduciary Deed | $200,000 | -- | |
| Deed | $140,000 | -- |
Mortgage History
| Date | Status | Loan Amount | Loan Type |
|---|---|---|---|
| Open | $266,650 | Stand Alone Refi Refinance Of Original Loan | |
| Closed | $272,964 | FHA | |
| Previous Owner | $188,000 | Stand Alone Refi Refinance Of Original Loan | |
| Previous Owner | $196,377 | FHA | |
| Previous Owner | $140,000 | No Value Available | |
| Previous Owner | $127,000 | No Value Available | |
| Previous Owner | $125,000 | No Value Available |
Property History
| Date | Event | Price | Change | Sq Ft Price |
|---|---|---|---|---|
| 02/28/2017 02/28/17 | Sold | $278,000 | -7.2% | $176 / Sq Ft |
| 01/11/2017 01/11/17 | Pending | -- | -- | -- |
| 12/21/2016 12/21/16 | For Sale | $299,721 | +49.9% | $190 / Sq Ft |
| 08/03/2012 08/03/12 | Sold | $200,000 | -2.0% | $127 / Sq Ft |
| 07/23/2012 07/23/12 | Pending | -- | -- | -- |
| 05/22/2012 05/22/12 | Price Changed | $204,000 | -5.1% | $129 / Sq Ft |
| 04/25/2012 04/25/12 | Price Changed | $214,900 | -4.4% | $136 / Sq Ft |
| 04/06/2012 04/06/12 | For Sale | $224,900 | -- | $142 / Sq Ft |
Tax History Compared to Growth
Tax History
| Year | Tax Paid | Tax Assessment Tax Assessment Total Assessment is a certain percentage of the fair market value that is determined by local assessors to be the total taxable value of land and additions on the property. | Land | Improvement |
|---|---|---|---|---|
| 2025 | $4,811 | $454,700 | $197,600 | $257,100 |
| 2024 | $4,749 | $437,300 | $180,200 | $257,100 |
| 2023 | $4,464 | $381,500 | $160,200 | $221,300 |
| 2022 | $4,235 | $324,500 | $133,500 | $191,000 |
| 2021 | $4,031 | $305,600 | $126,800 | $178,800 |
| 2020 | $4,043 | $300,800 | $126,800 | $174,000 |
| 2019 | $3,828 | $269,800 | $113,500 | $156,300 |
| 2018 | $3,730 | $261,400 | $113,500 | $147,900 |
| 2017 | $3,616 | $246,800 | $113,500 | $133,300 |
| 2016 | $3,377 | $228,000 | $106,800 | $121,200 |
| 2015 | $3,240 | $221,900 | $106,800 | $115,100 |
Agents Affiliated with this Home
-

Seller's Agent in 2017
Trevor Gearin
Lamacchia Realty, Inc.
(978) 590-6793
12 in this area
148 Total Sales
-
S
Buyer's Agent in 2017
Stephen DallaCosta
Cameron Real Estate Group
-
A
Seller's Agent in 2012
Angela McCarthy
Century 21 McLennan & Company
Map
Source: MLS Property Information Network (MLS PIN)
MLS Number: 72102900
APN: METH-000616-000155-000042A
- 85 Hazel St
- 31 Strathmore Rd
- 47 Hallenan Ave
- 31 Madison St
- 6 Endicott St
- 21 Dale St
- 15 Dale St
- 75 Byron Ave
- 18 Heather Dr Unit 35
- 15 Heather Dr Unit 27
- 35 Lincoln St
- 177-179 Lowell St
- 13 Winthrop Ave
- 168 Lowell St
- 56 Gill Ave
- 128 Butler St Unit 128
- 34-38 Milton St
- 15 Crescent St Unit E
- 190-192 Oakland Ave
- 1008 Essex St Unit 1010
