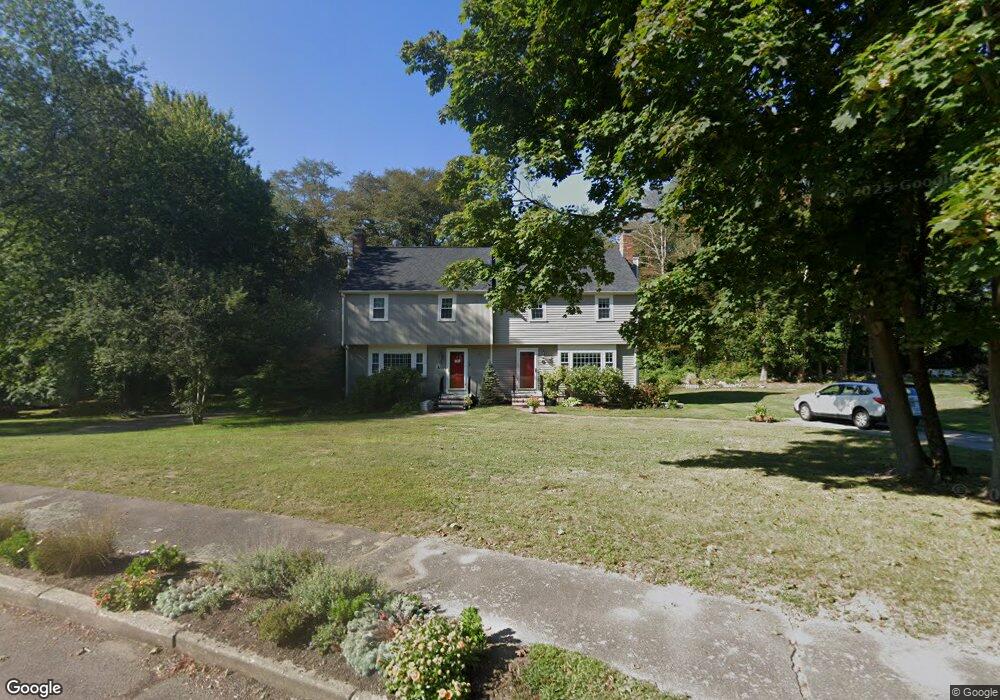7 Hearthside Ct Scituate, MA 02066
Estimated Value: $588,171 - $666,000
3
Beds
2
Baths
1,392
Sq Ft
$439/Sq Ft
Est. Value
About This Home
This home is located at 7 Hearthside Ct, Scituate, MA 02066 and is currently estimated at $611,043, approximately $438 per square foot. 7 Hearthside Ct is a home located in Plymouth County with nearby schools including Wampatuck Elementary School, Lester J. Gates Middle School, and Scituate High School.
Ownership History
Date
Name
Owned For
Owner Type
Purchase Details
Closed on
Jul 29, 2025
Sold by
Janet E White Ret and Lyons
Bought by
Lyons Deborah W
Current Estimated Value
Purchase Details
Closed on
Oct 3, 2016
Sold by
White Janet E
Bought by
Janet E White Ret
Purchase Details
Closed on
Aug 16, 2011
Sold by
Fnma
Bought by
White Janet E
Purchase Details
Closed on
Jul 11, 2011
Sold by
Morel Denis R and Wells Fargo Bank Na
Bought by
Federal National Mortgage Association
Purchase Details
Closed on
Mar 25, 2002
Sold by
Haldoupis Wendy
Bought by
Quackenbush Karen A
Purchase Details
Closed on
Mar 30, 2001
Sold by
Haldoupis George P and Haldoupis Wendy
Bought by
Quackenbush Karen A
Purchase Details
Closed on
Jul 27, 1997
Sold by
Est Grimes Elizabeth M and Sheenan Ann K
Bought by
Marshall Wendy L
Create a Home Valuation Report for This Property
The Home Valuation Report is an in-depth analysis detailing your home's value as well as a comparison with similar homes in the area
Home Values in the Area
Average Home Value in this Area
Purchase History
| Date | Buyer | Sale Price | Title Company |
|---|---|---|---|
| Lyons Deborah W | -- | -- | |
| Lyons Deborah W | -- | -- | |
| Janet E White Ret | -- | -- | |
| Janet E White Ret | -- | -- | |
| White Janet E | $240,000 | -- | |
| White Janet E | $240,000 | -- | |
| Federal National Mortgage Association | $254,103 | -- | |
| Federal National Mortgage Association | $254,103 | -- | |
| Quackenbush Karen A | $245,000 | -- | |
| Quackenbush Karen A | $245,000 | -- | |
| Quackenbush Karen A | $245,000 | -- | |
| Quackenbush Karen A | $245,000 | -- | |
| Marshall Wendy L | $137,000 | -- | |
| Marshall Wendy L | $137,000 | -- |
Source: Public Records
Mortgage History
| Date | Status | Borrower | Loan Amount |
|---|---|---|---|
| Previous Owner | Marshall Wendy L | $40,000 | |
| Previous Owner | Marshall Wendy L | $232,000 |
Source: Public Records
Tax History
| Year | Tax Paid | Tax Assessment Tax Assessment Total Assessment is a certain percentage of the fair market value that is determined by local assessors to be the total taxable value of land and additions on the property. | Land | Improvement |
|---|---|---|---|---|
| 2025 | $4,674 | $467,900 | $0 | $467,900 |
| 2024 | $4,630 | $446,900 | $0 | $446,900 |
| 2023 | $4,686 | $415,000 | $0 | $415,000 |
| 2022 | $4,686 | $371,300 | $0 | $371,300 |
| 2021 | $4,666 | $350,000 | $0 | $350,000 |
| 2020 | $4,367 | $323,500 | $0 | $323,500 |
| 2019 | $4,012 | $292,000 | $0 | $292,000 |
| 2018 | $3,935 | $282,100 | $0 | $282,100 |
| 2017 | $3,845 | $272,900 | $0 | $272,900 |
| 2016 | $3,726 | $263,500 | $0 | $263,500 |
| 2015 | $3,452 | $263,500 | $0 | $263,500 |
Source: Public Records
Map
Nearby Homes
- 20 Lee Ave
- 38 Lauren Ln
- 111 Elm St
- 115 Elm St
- 20 Grace Way Unit 20
- 6 Grace Way Unit 6
- 27 Grace Way
- 46 Tilden Rd
- 74 Branch St Unit 15
- 327 Country Way
- 12 Richfield Rd
- 50 First Parish Rd
- 86 Hatherly Rd
- 25 Morton Place
- 11 Brookline Rd
- 91 Front St Unit 106
- 32 Barker Rd Unit 3
- 54 Woodland Rd
- 92 Marion Rd
- 21 Jenkins Place
- 3 Hearthside Ct
- 12 Hearthside Ct Unit 12
- 201 Beaver Dam Rd
- 1 Hearthside Ct
- 5 Hearthside Ct
- 195 Beaver Dam Rd
- 9 Hearthside Ct
- 11 Hearthside Ct
- 6 Hearthside Ct
- 213 Beaver Dam Rd
- 213 Beaver Dam Rd Unit 2-Family
- 213 Beaver Dam Rd Unit B
- 213 Beaver Dam Rd Unit A
- 187 Beaver Dam Rd
- 72 Kane Dr
- 76 Kane Dr
- 221 Beaver Dam Rd
- 66 Kane Dr
- 209 Beaver Dam Rd
- 68 Kane Dr
Your Personal Tour Guide
Ask me questions while you tour the home.
