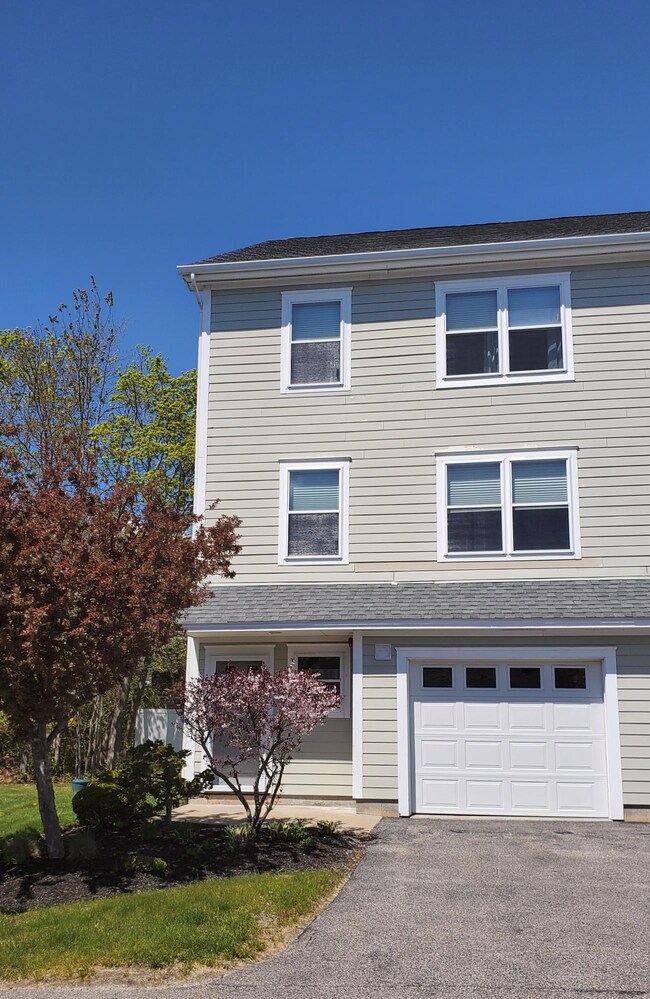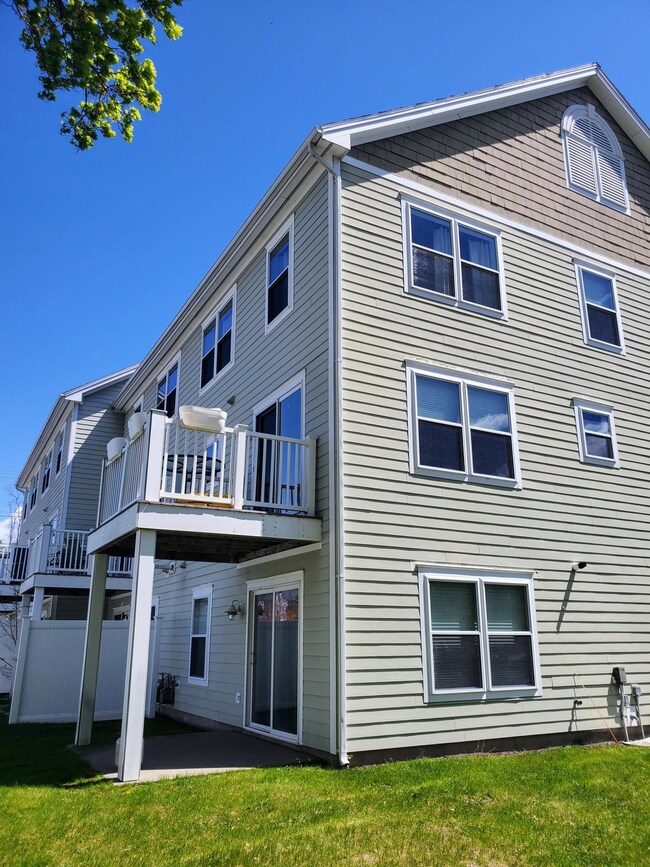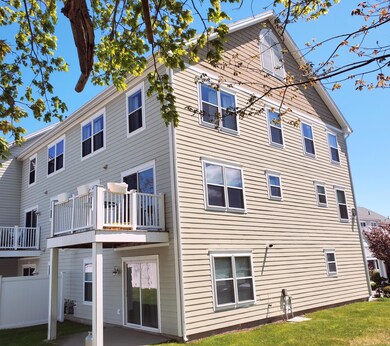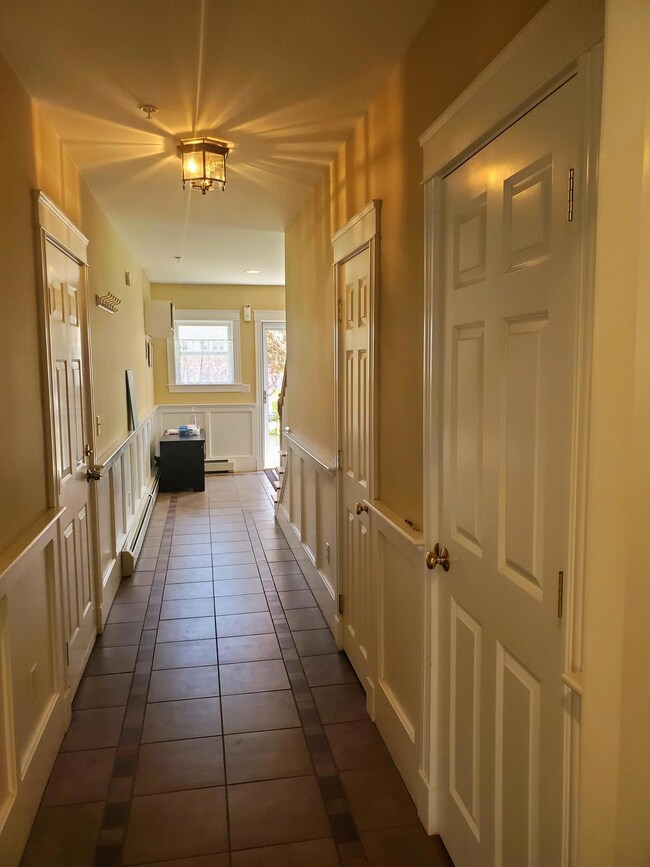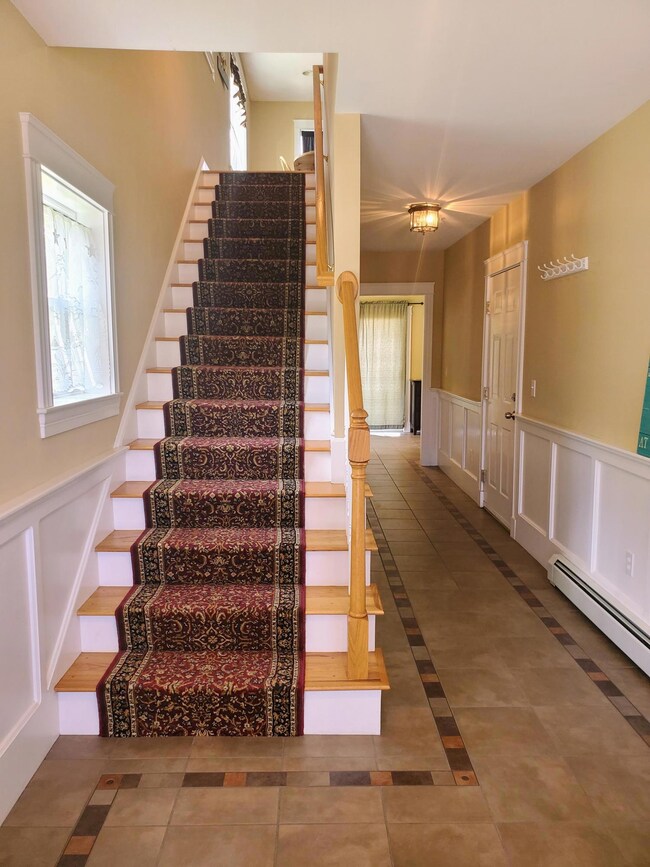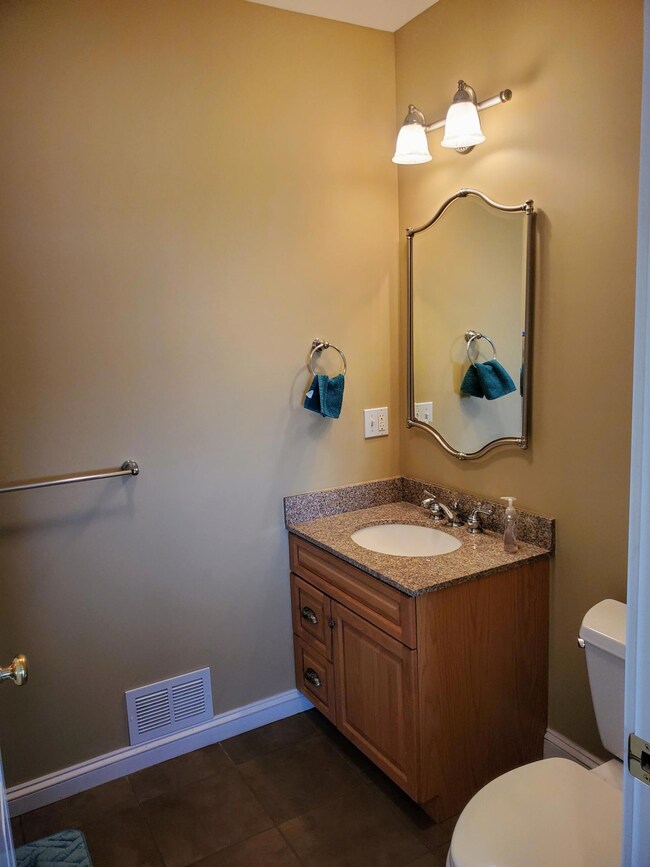
$415,000
- 2 Beds
- 2 Baths
- 850 Sq Ft
- 15 Bay Ave
- Unit 2
- Old Orchard Beach, ME
Seaside Village Condominiums - Great Location, Great Views, Great Investment! This Condo is just 100 yards from miles of sandy beaches, and a short walk to the downtown area and amusement park. This is a spacious 2 bedroom, with a bonus room in the back for office or just a quiet sitting area. Just added a new large composite private deck for sitting out and enjoying the ocean breezes.
Charlene Weinstein Charlene's Coastal Properties

