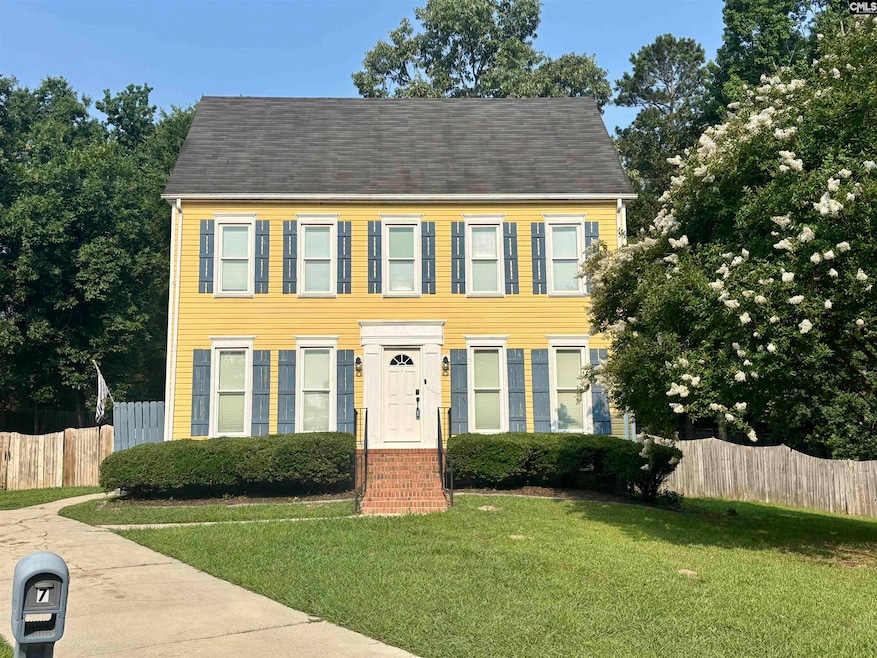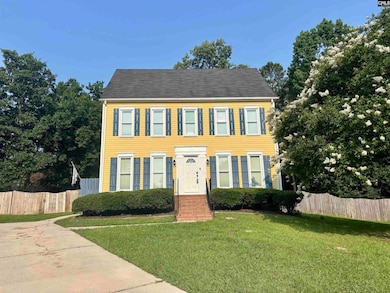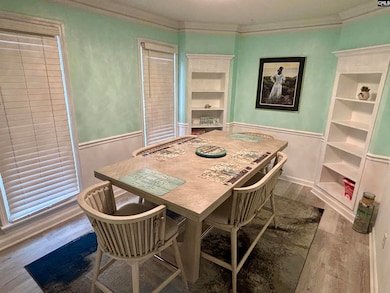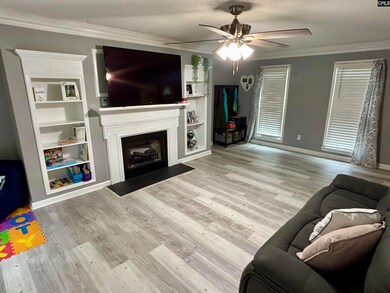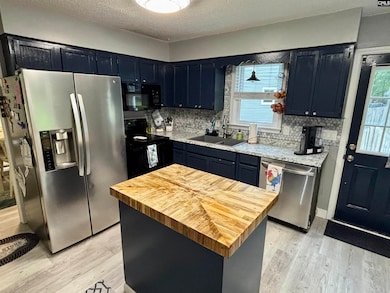
Estimated payment $1,428/month
Highlights
- Colonial Architecture
- Fireplace in Primary Bedroom
- Cul-De-Sac
- Dutch Fork Middle School Rated A
- No HOA
- Separate Shower in Primary Bathroom
About This Home
This beautifully updated home features a spacious layout with LVP flooring throughout, fresh paint, and thoughtful design. The bright and open living room showcases a cozy electric fireplace framed by custom built-in shelving, perfect for relaxing or entertaining. Enjoy natural light streaming in from the large windows with crown molding throughout the main level. The kitchen boasts stainless steel appliances, a modern hex-tile backsplash, navy cabinetry and a butcher block island. Upstairs you'll find 3 large bedrooms, and 2 full bathrooms. Outside, enjoy a fully fenced in yard with .4 acres of space, plenty of room to play or garden. Located on a quiet cul-de-sac, this home is zoned for award winning Lexington/Richland school district 5 schools (all Dutch Fork) and just minutes from Lake Murray, I-26, shopping and dining. Washer, Dryer and Refrigerator to remain in the home. Check it out today!! Disclaimer: CMLS has not reviewed and, therefore, does not endorse vendors who may appear in listings.
Home Details
Home Type
- Single Family
Est. Annual Taxes
- $1,573
Year Built
- Built in 1989
Lot Details
- 0.4 Acre Lot
- Cul-De-Sac
- Wood Fence
- Back Yard Fenced
Home Design
- Colonial Architecture
- Vinyl Construction Material
Interior Spaces
- 1,536 Sq Ft Home
- 2-Story Property
- Built-In Features
- Crown Molding
- Ceiling Fan
- Electric Fireplace
- Living Room with Fireplace
- 2 Fireplaces
- Laminate Flooring
- Crawl Space
- Pull Down Stairs to Attic
Kitchen
- Induction Cooktop
- Dishwasher
- Kitchen Island
- Tiled Backsplash
Bedrooms and Bathrooms
- 3 Bedrooms
- Fireplace in Primary Bedroom
- Dual Closets
- Dual Vanity Sinks in Primary Bathroom
- Separate Shower in Primary Bathroom
Laundry
- Laundry on main level
- Dryer
- Washer
Schools
- Dutch Fork Elementary And Middle School
- Dutch Fork High School
Utilities
- Central Heating and Cooling System
- Cable TV Available
Community Details
- No Home Owners Association
- Riverwalk Subdivision
Listing and Financial Details
- Home warranty included in the sale of the property
Map
Home Values in the Area
Average Home Value in this Area
Tax History
| Year | Tax Paid | Tax Assessment Tax Assessment Total Assessment is a certain percentage of the fair market value that is determined by local assessors to be the total taxable value of land and additions on the property. | Land | Improvement |
|---|---|---|---|---|
| 2024 | $1,573 | $172,400 | $0 | $0 |
| 2023 | $1,573 | $5,996 | $0 | $0 |
| 2022 | $1,370 | $149,900 | $18,800 | $131,100 |
| 2021 | $1,373 | $6,000 | $0 | $0 |
| 2020 | $877 | $5,000 | $0 | $0 |
| 2019 | $1,221 | $5,000 | $0 | $0 |
| 2018 | $760 | $3,070 | $0 | $0 |
| 2017 | $744 | $3,070 | $0 | $0 |
| 2016 | $741 | $3,070 | $0 | $0 |
| 2015 | $744 | $3,070 | $0 | $0 |
| 2014 | $743 | $76,800 | $0 | $0 |
| 2013 | -- | $3,070 | $0 | $0 |
Property History
| Date | Event | Price | Change | Sq Ft Price |
|---|---|---|---|---|
| 06/21/2025 06/21/25 | Pending | -- | -- | -- |
| 06/03/2025 06/03/25 | For Sale | $234,900 | -- | $153 / Sq Ft |
Purchase History
| Date | Type | Sale Price | Title Company |
|---|---|---|---|
| Quit Claim Deed | -- | None Available | |
| Quit Claim Deed | -- | None Listed On Document | |
| Warranty Deed | $149,900 | None Listed On Document | |
| Warranty Deed | $149,900 | None Available | |
| Deed | $125,000 | None Available | |
| Deed | $76,500 | None Available | |
| Deed | -- | -- | |
| Warranty Deed | $109,000 | -- | |
| Warranty Deed | -- | -- | |
| Interfamily Deed Transfer | -- | -- | |
| Deed | $102,000 | -- | |
| Sheriffs Deed | $15,000 | -- | |
| Deed | $106,000 | -- |
Mortgage History
| Date | Status | Loan Amount | Loan Type |
|---|---|---|---|
| Previous Owner | $145,403 | New Conventional | |
| Previous Owner | $90,100 | New Conventional | |
| Previous Owner | $74,560 | FHA | |
| Previous Owner | $87,200 | Fannie Mae Freddie Mac | |
| Previous Owner | $91,800 | Purchase Money Mortgage | |
| Previous Owner | $104,362 | FHA | |
| Previous Owner | $19,000 | Credit Line Revolving | |
| Closed | $21,800 | No Value Available |
Similar Homes in Irmo, SC
Source: Consolidated MLS (Columbia MLS)
MLS Number: 609978
APN: 05008-02-50
- 6 Hedgefield Ct
- 109 Hedgefield Rd
- 105 Riverwalk Ct
- 346 Arbor Oaks Ln
- 1219 Lykes Ln
- 619 Riverwalk Way
- 101 Freestone Dr
- 117 Valeworth Dr
- 305 Patio Place
- 118 Caddis Creek Rd
- 121 Caddis Creek Rd
- 214 Pinnacle Dr
- 21 Forestgate Ct
- 137 Patio Place
- 102 Sebring Dr
- 202 Regal Dr
- 108 Patio Place
- 103 Silver Lake Cir
- 43 Westgrove Ct
- 500 Caddis Creek Rd
