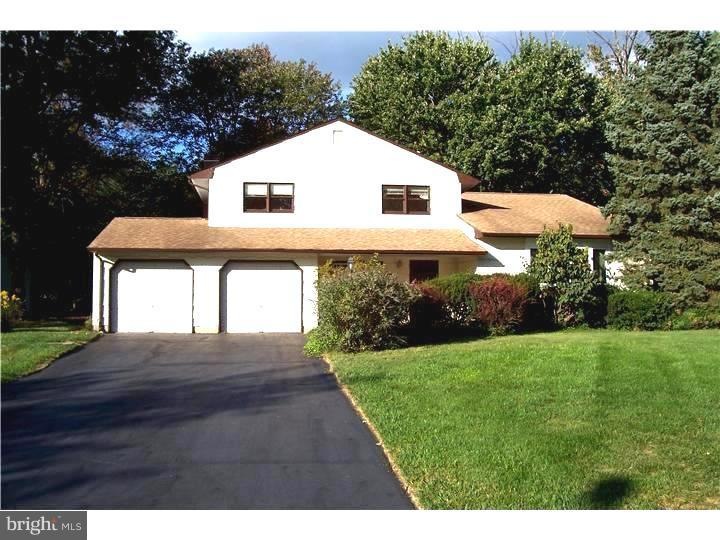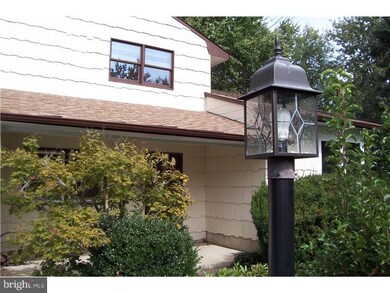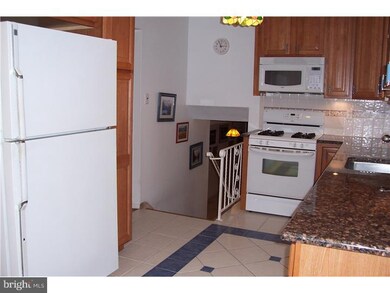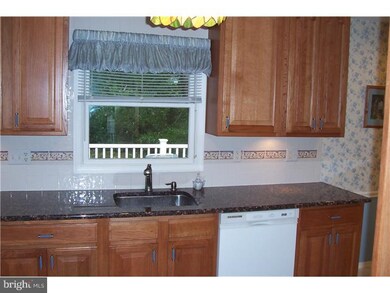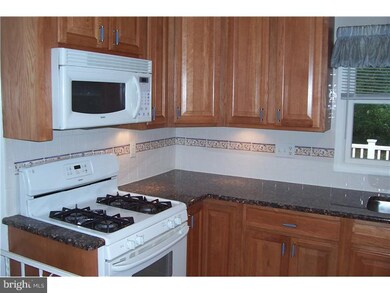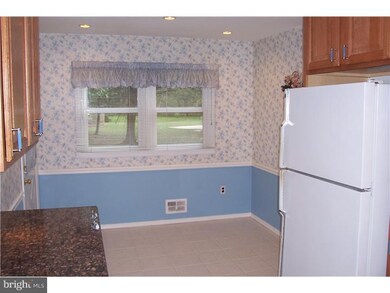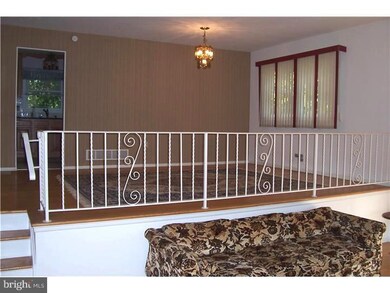
7 Hemlock Ct East Windsor, NJ 08520
Highlights
- Colonial Architecture
- Cathedral Ceiling
- Attic
- Deck
- Wood Flooring
- No HOA
About This Home
As of January 2019Private-Unique-Cul-de-Sac!! Impressive (4)Bedroom, 2.5Bath home located on a quiet cul-de-sac in highly demanded East Windsor Twp. This home features a fabulous floor plan starting with hardwood floors in the formal DR & LR and throughout the upper level. This open floor plan is great for entertaining and offers a cathedral ceiling and a picturesque view of the front grounds. You'll enjoy the custom kitchen with 42" oak cabinetry, granite counters, recessed lighting, ceramic flooring, pantry and access to the Trex-style deck overlooking a park-like setting. The family room features a full-wall brick fireplace w/easy access to the grounds through the Andersen sliders and also to the 2-car attached garage. Some other features include: newer furnace and A/C system, replacement & andersen windows, upgraded bathrooms, appliance package, ceiling fans, newer interior doors, blinds, freshly painted exterior, recent roof replacement, professional landscaping and an over-sized blacktop sealed driveway.
Last Agent to Sell the Property
Opus Elite Real Estate of NJ, LLC License #8442785 Listed on: 10/07/2013
Home Details
Home Type
- Single Family
Est. Annual Taxes
- $11,024
Year Built
- Built in 1971
Lot Details
- 0.47 Acre Lot
- Cul-De-Sac
- Southeast Facing Home
- Level Lot
- Back, Front, and Side Yard
- Property is in good condition
- Property is zoned R1
Parking
- 2 Car Attached Garage
- 3 Open Parking Spaces
- Driveway
- On-Street Parking
Home Design
- Colonial Architecture
- Split Level Home
- Brick Foundation
- Shingle Roof
- Wood Siding
Interior Spaces
- 2,024 Sq Ft Home
- Cathedral Ceiling
- Ceiling Fan
- Brick Fireplace
- Replacement Windows
- Bay Window
- Family Room
- Living Room
- Dining Room
- Laundry Room
- Attic
Kitchen
- Butlers Pantry
- Self-Cleaning Oven
- Dishwasher
Flooring
- Wood
- Wall to Wall Carpet
- Tile or Brick
Bedrooms and Bathrooms
- 4 Bedrooms
- En-Suite Primary Bedroom
- En-Suite Bathroom
- 2.5 Bathrooms
- Walk-in Shower
Unfinished Basement
- Basement Fills Entire Space Under The House
- Laundry in Basement
Outdoor Features
- Deck
Schools
- Melvin H Kreps Middle School
- Hightstown School
Utilities
- Forced Air Heating and Cooling System
- Heating System Uses Gas
- 100 Amp Service
- Natural Gas Water Heater
- Cable TV Available
Community Details
- No Home Owners Association
- Fairfieldsplit
- Colonial Split Community
Listing and Financial Details
- Tax Lot 00014
- Assessor Parcel Number 01-00051 07-00014
Ownership History
Purchase Details
Home Financials for this Owner
Home Financials are based on the most recent Mortgage that was taken out on this home.Purchase Details
Home Financials for this Owner
Home Financials are based on the most recent Mortgage that was taken out on this home.Purchase Details
Similar Homes in the area
Home Values in the Area
Average Home Value in this Area
Purchase History
| Date | Type | Sale Price | Title Company |
|---|---|---|---|
| Deed | $360,000 | Keller Title Agency Llc | |
| Deed | $285,000 | Premier Abstract & Title Age | |
| Deed | $212,000 | -- |
Mortgage History
| Date | Status | Loan Amount | Loan Type |
|---|---|---|---|
| Open | $288,000 | New Conventional | |
| Previous Owner | $274,725 | FHA |
Property History
| Date | Event | Price | Change | Sq Ft Price |
|---|---|---|---|---|
| 01/31/2019 01/31/19 | Sold | $360,000 | 0.0% | $178 / Sq Ft |
| 12/31/2018 12/31/18 | Pending | -- | -- | -- |
| 12/12/2018 12/12/18 | For Sale | $360,000 | +26.3% | $178 / Sq Ft |
| 05/15/2014 05/15/14 | Sold | $285,000 | -5.0% | $141 / Sq Ft |
| 03/31/2014 03/31/14 | Pending | -- | -- | -- |
| 12/06/2013 12/06/13 | Price Changed | $299,900 | -4.8% | $148 / Sq Ft |
| 10/07/2013 10/07/13 | For Sale | $315,000 | -- | $156 / Sq Ft |
Tax History Compared to Growth
Tax History
| Year | Tax Paid | Tax Assessment Tax Assessment Total Assessment is a certain percentage of the fair market value that is determined by local assessors to be the total taxable value of land and additions on the property. | Land | Improvement |
|---|---|---|---|---|
| 2024 | $10,038 | $285,000 | $179,100 | $105,900 |
| 2023 | $10,038 | $285,000 | $179,100 | $105,900 |
| 2022 | $9,778 | $285,000 | $179,100 | $105,900 |
| 2021 | $9,707 | $285,000 | $179,100 | $105,900 |
| 2020 | $9,719 | $285,000 | $179,100 | $105,900 |
| 2019 | $9,630 | $285,000 | $179,100 | $105,900 |
| 2018 | $9,505 | $285,000 | $179,100 | $105,900 |
| 2017 | $9,496 | $285,000 | $179,100 | $105,900 |
| 2016 | $9,362 | $285,000 | $179,100 | $105,900 |
| 2015 | $9,180 | $285,000 | $179,100 | $105,900 |
| 2014 | $11,214 | $352,300 | $179,100 | $173,200 |
Agents Affiliated with this Home
-
K
Seller's Agent in 2019
Kenneth Amponsa
BHHS Fox & Roach
-

Buyer's Agent in 2019
Kathy Kenney
Keller Williams Premier
(609) 635-3667
37 Total Sales
-

Seller's Agent in 2014
EDWARD STAWICKI
Opus Elite Real Estate of NJ, LLC
(609) 647-5272
62 Total Sales
-
d
Buyer's Agent in 2014
datacorrect BrightMLS
Non Subscribing Office
Map
Source: Bright MLS
MLS Number: 1003612056
APN: 01-00051-07-00014
- 28 Woodland Dr
- 22 Woodland Dr
- 94 Cypress Dr
- 163 Hickory Corner Rd
- 36 Brooktree Rd
- 30 Brooktree Rd
- 89 Hickory Corner Rd
- 69 Brooktree Rd
- 453 Dutch Neck Rd
- 14 Sousa Ct
- 441 Dutch Neck Rd
- 569 Route 130
- 22 Samjan Cir
- 56 Samjan Cir
- 26 Chatham Ct
- 73 Winchester Dr
- 82 Chatham Ct
- 299 Perrineville Rd
- 5 Pierce Rd
- 5 Martin Way
