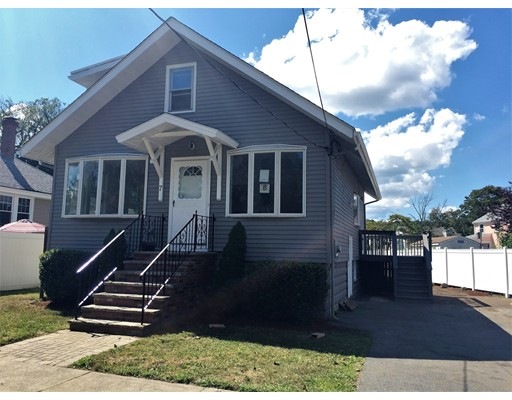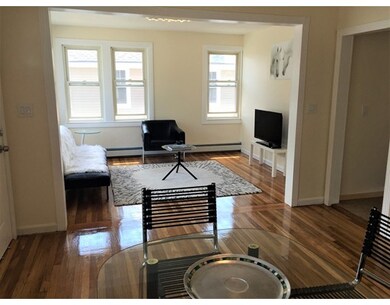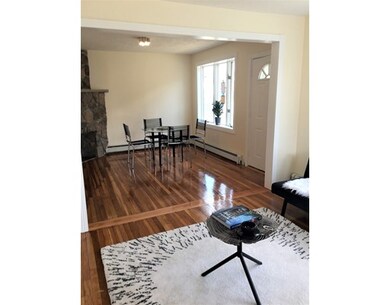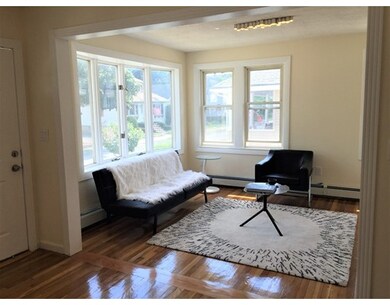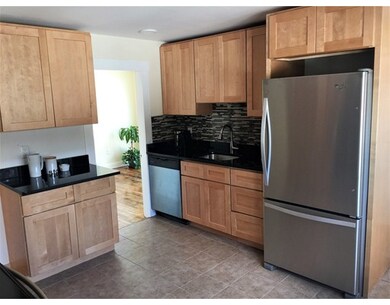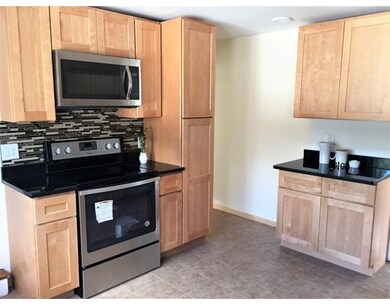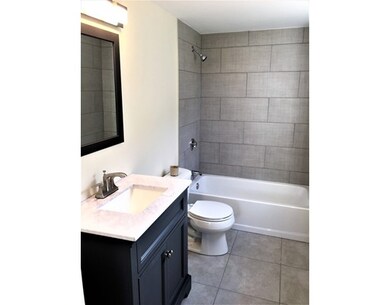
7 Henry St Saugus, MA 01906
Cliftondale NeighborhoodAbout This Home
As of September 2023Beatifully updated inside and out, this spacious house is filled with sunlight. Completely renovated 3 bedroom, 2 bathroom house features kitchen with granite counter tops, fancy back splash, brand new stainless steel appliances and plenty of cabinets.First-floor master bedroom has sliding glass doors with built-in blinds leading to the deck.Two second-floor bedrooms with ample storage space and a shared bathroom. Large, fenced-in backyard with a wrap-around deck is wonderful for playing with kids and hosting friends under the stars. Additional heated space in the basement. All new heating system, updated plumbing and electricity, washer/dryer, new roof. Offers are due Tuesday August 22 6pm.
Last Agent to Sell the Property
Ella Goren
Lokos Realty & Management Listed on: 08/15/2017
Last Buyer's Agent
Ella Goren
Lokos Realty & Management Listed on: 08/15/2017
Home Details
Home Type
Single Family
Est. Annual Taxes
$6,053
Year Built
1928
Lot Details
0
Listing Details
- Lot Description: Paved Drive
- Property Type: Single Family
- Single Family Type: Detached
- Style: Bungalow
- Other Agent: 2.00
- Lead Paint: Unknown
- Year Built Description: Actual
- Special Features: None
- Property Sub Type: Detached
- Year Built: 1928
Interior Features
- Has Basement: Yes
- Number of Rooms: 6
- Electric: 200 Amps
- Flooring: Wood, Tile
- Insulation: Full
- Basement: Full, Partially Finished, Walk Out
- Bedroom 2: Second Floor
- Bedroom 3: Second Floor
- Bathroom #1: First Floor
- Bathroom #2: Second Floor
- Kitchen: First Floor
- Laundry Room: Basement
- Living Room: First Floor
- Master Bedroom: First Floor
- Master Bedroom Description: Closet, Flooring - Hardwood, Balcony / Deck, Main Level
- Dining Room: First Floor
- No Bedrooms: 3
- Full Bathrooms: 2
- Oth1 Dscrp: Closet, Flooring - Laminate, Exterior Access
- Main Lo: AN3744
- Main So: AN3744
- Estimated Sq Ft: 1386.00
Exterior Features
- Construction: Frame
- Exterior: Vinyl
- Exterior Features: Deck, Fenced Yard
- Foundation: Poured Concrete
Garage/Parking
- Parking: Off-Street
- Parking Spaces: 2
Utilities
- Heat Zones: 3
- Hot Water: Oil
- Utility Connections: for Electric Range, for Electric Dryer, Washer Hookup
- Sewer: City/Town Sewer
- Water: City/Town Water
Lot Info
- Assessor Parcel Number: M:005-H B:0008 L:0034
- Acre: 0.12
- Lot Size: 5140.00
Ownership History
Purchase Details
Home Financials for this Owner
Home Financials are based on the most recent Mortgage that was taken out on this home.Purchase Details
Purchase Details
Purchase Details
Purchase Details
Similar Homes in Saugus, MA
Home Values in the Area
Average Home Value in this Area
Purchase History
| Date | Type | Sale Price | Title Company |
|---|---|---|---|
| Warranty Deed | $240,072 | -- | |
| Deed | -- | -- | |
| Foreclosure Deed | $247,198 | -- | |
| Deed | $280,000 | -- | |
| Deed | $210,000 | -- |
Mortgage History
| Date | Status | Loan Amount | Loan Type |
|---|---|---|---|
| Open | $577,980 | Purchase Money Mortgage | |
| Closed | $378,000 | Stand Alone Refi Refinance Of Original Loan | |
| Closed | $382,400 | Stand Alone Refi Refinance Of Original Loan | |
| Closed | $60,000 | Unknown | |
| Closed | $50,000 | Unknown | |
| Closed | $80,000 | Unknown | |
| Previous Owner | $275,674 | No Value Available | |
| Previous Owner | $65,881 | No Value Available |
Property History
| Date | Event | Price | Change | Sq Ft Price |
|---|---|---|---|---|
| 09/18/2023 09/18/23 | Sold | $600,000 | 0.0% | $433 / Sq Ft |
| 07/30/2023 07/30/23 | Pending | -- | -- | -- |
| 07/13/2023 07/13/23 | For Sale | $600,000 | 0.0% | $433 / Sq Ft |
| 07/10/2023 07/10/23 | Pending | -- | -- | -- |
| 07/06/2023 07/06/23 | For Sale | $600,000 | +46.3% | $433 / Sq Ft |
| 09/27/2017 09/27/17 | Sold | $410,000 | +2.8% | $296 / Sq Ft |
| 08/24/2017 08/24/17 | Pending | -- | -- | -- |
| 08/15/2017 08/15/17 | For Sale | $399,000 | +66.2% | $288 / Sq Ft |
| 04/21/2017 04/21/17 | Sold | $240,072 | -6.2% | $172 / Sq Ft |
| 03/06/2017 03/06/17 | Pending | -- | -- | -- |
| 03/02/2017 03/02/17 | For Sale | $256,000 | -- | $184 / Sq Ft |
Tax History Compared to Growth
Tax History
| Year | Tax Paid | Tax Assessment Tax Assessment Total Assessment is a certain percentage of the fair market value that is determined by local assessors to be the total taxable value of land and additions on the property. | Land | Improvement |
|---|---|---|---|---|
| 2025 | $6,053 | $566,800 | $298,000 | $268,800 |
| 2024 | $5,793 | $543,900 | $281,000 | $262,900 |
| 2023 | $5,723 | $508,300 | $246,900 | $261,400 |
| 2022 | $5,457 | $454,400 | $226,500 | $227,900 |
| 2021 | $5,132 | $415,900 | $196,700 | $219,200 |
| 2020 | $4,619 | $387,500 | $187,300 | $200,200 |
| 2019 | $4,268 | $350,400 | $170,300 | $180,100 |
| 2018 | $3,487 | $301,100 | $165,200 | $135,900 |
| 2017 | $3,254 | $270,000 | $154,100 | $115,900 |
| 2016 | $3,142 | $257,500 | $153,900 | $103,600 |
| 2015 | $2,949 | $245,300 | $146,600 | $98,700 |
| 2014 | -- | $251,700 | $146,600 | $105,100 |
Agents Affiliated with this Home
-
Silver Key Homes

Seller's Agent in 2023
Silver Key Homes
Silver Key Homes Realty
(978) 382-4232
1 in this area
381 Total Sales
-
Courtney McDonough
C
Seller Co-Listing Agent in 2023
Courtney McDonough
Silver Key Homes Realty
1 in this area
43 Total Sales
-
Sara Hrono

Buyer's Agent in 2023
Sara Hrono
Century 21 North East
(617) 222-0931
1 in this area
177 Total Sales
-
Mission Impossible Team

Seller's Agent in 2017
Mission Impossible Team
United Brokers
(781) 389-2906
2 in this area
219 Total Sales
-
E
Seller's Agent in 2017
Ella Goren
Lokos Realty & Management
-
Baris Berk
B
Buyer's Agent in 2017
Baris Berk
United Brokers
(617) 560-4381
9 Total Sales
Map
Source: MLS Property Information Network (MLS PIN)
MLS Number: 72214229
APN: SAUG-000005H-000008-000034
