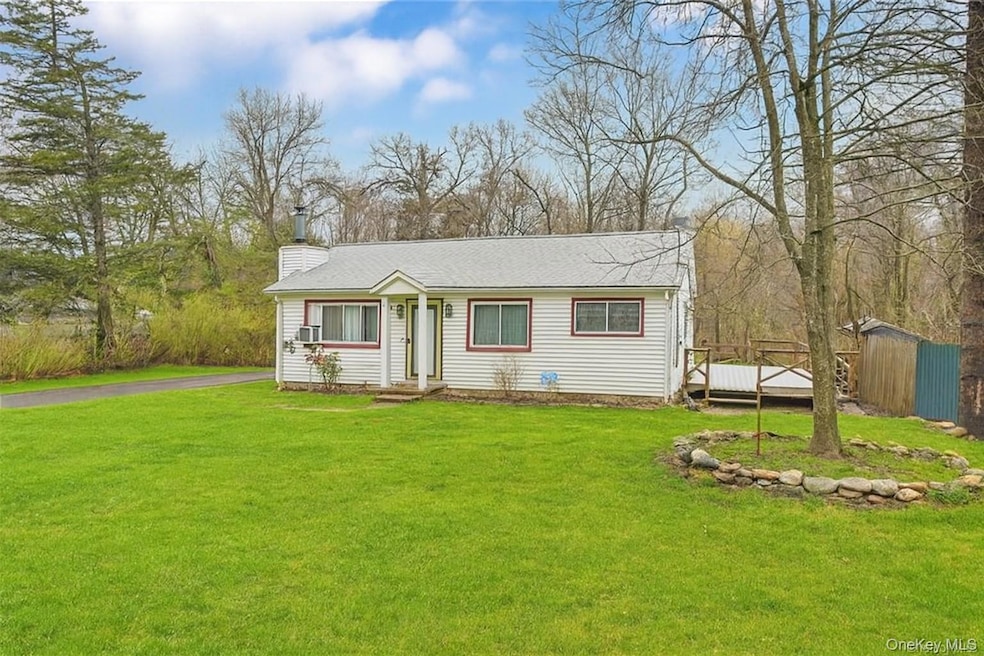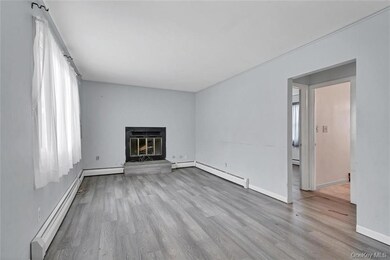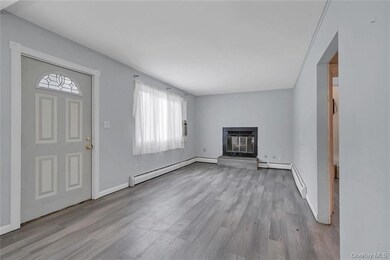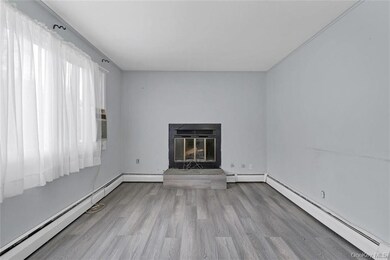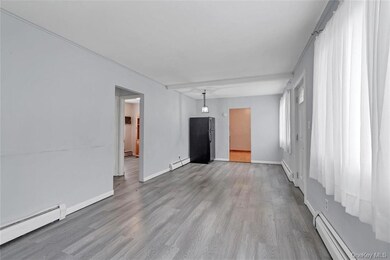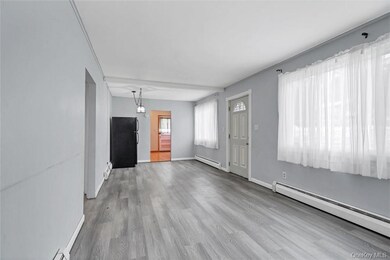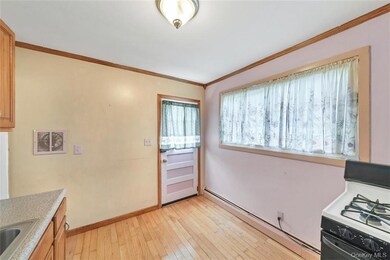7 Herbst Dr Monroe, NY 10950
3
Beds
1
Bath
828
Sq Ft
0.28
Acres
Highlights
- Property is near public transit
- Ranch Style House
- Park
- Washingtonville High School Rated A-
- 1 Fireplace
- Tankless Water Heater
About This Home
Move-in ready 3-bedroom home offering comfort, style, and privacy! Inside, enjoy a warm and welcoming layout ideal for everyday living. The spacious yard provides plenty of room for outdoor or relaxing in a peaceful setting. A well-kept property with tons of potential— Rent it today and make it yours!
Home Details
Home Type
- Single Family
Est. Annual Taxes
- $6,199
Year Built
- Built in 1956
Lot Details
- 0.28 Acre Lot
Parking
- Driveway
Home Design
- Ranch Style House
- Entry on the 1st floor
- Frame Construction
Interior Spaces
- 828 Sq Ft Home
- 1 Fireplace
- Partial Basement
Bedrooms and Bathrooms
- 3 Bedrooms
- Bathroom on Main Level
- 1 Full Bathroom
Location
- Property is near public transit
- Property is near schools
- Property is near shops
Schools
- Round Hill Elementary School
- Washingtonville Middle School
- Washingtonville Senior High School
Utilities
- No Cooling
- Baseboard Heating
- Heating System Uses Oil
- Heating System Uses Propane
- Well
- Tankless Water Heater
- Septic Tank
Listing and Financial Details
- 12-Month Minimum Lease Term
- Assessor Parcel Number 332089-021-000-0002-007.000-0000
Community Details
Recreation
- Park
Pet Policy
- Call for details about the types of pets allowed
Map
Source: OneKey® MLS
MLS Number: 939261
APN: 332089-021-000-0002-007.000-0000
Nearby Homes
- 49 Hilltop Dr
- 44 Hilltop Dr
- 20 Cedar Trail
- 300 Mountain Lodge Rd
- 459 Clove Rd
- 39 Hillcrest Trail
- 18 Paradise Trail
- 34 Laurel Trail
- 73 Sylvan Trail
- 10 Pioneer Trail
- 8 Pioneer Trail
- 9 Higgins Trail
- 38 Sylvan Trail
- 0 Arcadian Trail Unit KEY848342
- 5 Orchard Trail
- 47 Arcadian Trail
- 22 Sylvan Trail
- 0 Emerald Trail
- 3 Sunrise Trail
- 331 Mountain Lodge Rd
- 459 Clove Rd
- 2 Wildwood Trail
- 12 Revere Rd
- 338 Clove Rd Unit ID1056821P
- 16 Jmd Dr
- 7 Merriewold Ln S
- 0 Woodcock Mountain Dr Unit Lower
- 11 Heather Ridge
- 1521 Route 208
- 2727 New York 94
- 13 Regina Dr
- 81 Jefferson St
- 3 Carroll Dr
- 6 Tanager Rd
- 1 Lincoln Ct
- 3 Highview Ct
- 42 Tanager Rd Unit 4203
- 36 Sycamore Ct
- 30 Peddler Hill Rd Unit 3001
- 1 Jefferson St
