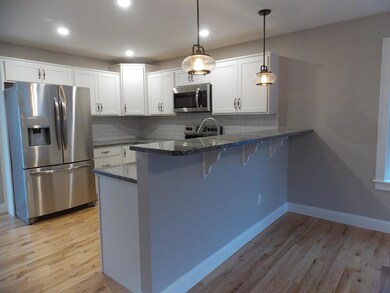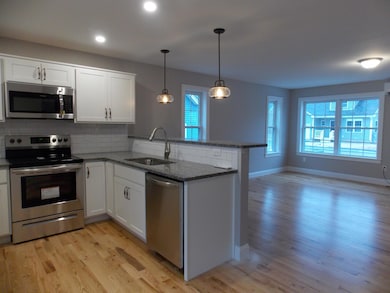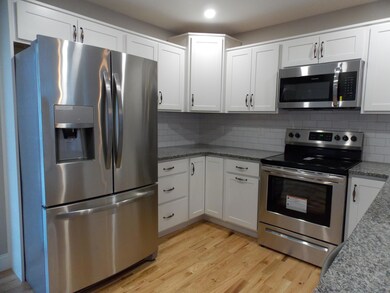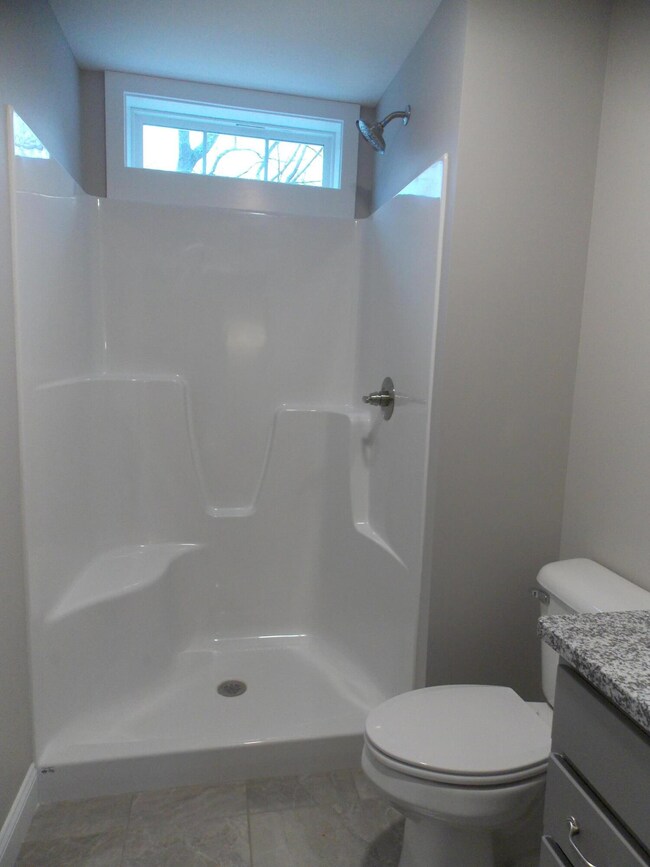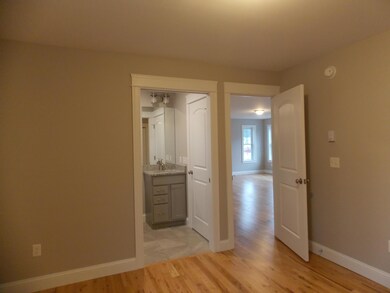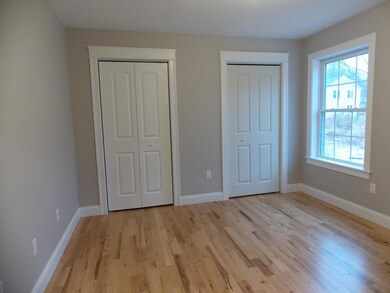7 Heritage Way Unit 4 Saco, ME 04072
East Saco NeighborhoodEstimated payment $2,788/month
Highlights
- Nearby Water Access
- Public Beach
- Property is near public transit
- Saco Middle School Rated A-
- Deck
- Ranch Style House
About This Home
This art rendering is representative (not exact!) of the To Be Built ''Stanford'' plan being offered at Heritage Woods. Solar Array roof panels are optional. The Stanford is a ranch style, 2 bedroom, 1 bath unit that accommodates one floor living. There are 10 plans priced from 499,000-649,000 with solar optional. Sites & plans will be evaluated to determine advantages of solar. Choose your lot & a plan designed to suit you. You design kitchens & baths & choose finishes. Location, Location, Location!! Convenience to 1-95, minutes to the Ocean, Saco River, Golf courses & downtown Saco & Biddeford amenities. Interior photos are of similar homes that have built, representing quality of construction, Energy Star appliance package & finishes including flooring, cabinets and granite options.
Property Details
Home Type
- Condominium
Est. Annual Taxes
- $316
Year Built
- Built in 2025
Lot Details
- Property fronts a private road
- Public Beach
- Open Lot
- Irrigation
HOA Fees
- $150 Monthly HOA Fees
Home Design
- Home to be built
- Ranch Style House
- Cottage
- Concrete Foundation
- Wood Frame Construction
- Shingle Roof
- Composition Roof
- Vinyl Siding
- Concrete Perimeter Foundation
Interior Spaces
- 952 Sq Ft Home
- Double Pane Windows
- Low Emissivity Windows
- Living Room
Kitchen
- Electric Range
- Dishwasher
- ENERGY STAR Qualified Appliances
- Granite Countertops
- Disposal
Flooring
- Wood
- Carpet
- Tile
Bedrooms and Bathrooms
- 2 Bedrooms
- 1 Full Bathroom
- Bathtub
Laundry
- Laundry on main level
- Dryer
- Washer
Unfinished Basement
- Basement Fills Entire Space Under The House
- Interior Basement Entry
Parking
- Driveway
- Paved Parking
Outdoor Features
- Nearby Water Access
- Deck
Location
- Property is near public transit
- Property is near a golf course
- City Lot
Utilities
- Whole House Fan
- Heat Pump System
- Baseboard Heating
- Underground Utilities
- Natural Gas Not Available
- High-Efficiency Water Heater
- Internet Available
Listing and Financial Details
- Tax Lot 78-4
- Assessor Parcel Number SACO-000027-000000-000078-000004
Community Details
Overview
- 22 Buildings
- Heritage Woods Subdivision
- The community has rules related to deed restrictions
Pet Policy
- Limit on the number of pets
Map
Home Values in the Area
Average Home Value in this Area
Tax History
| Year | Tax Paid | Tax Assessment Tax Assessment Total Assessment is a certain percentage of the fair market value that is determined by local assessors to be the total taxable value of land and additions on the property. | Land | Improvement |
|---|---|---|---|---|
| 2023 | $316 | $21,400 | $21,400 | $0 |
Property History
| Date | Event | Price | List to Sale | Price per Sq Ft |
|---|---|---|---|---|
| 11/26/2024 11/26/24 | For Sale | $499,000 | 0.0% | $524 / Sq Ft |
| 11/09/2024 11/09/24 | Off Market | $499,000 | -- | -- |
| 07/13/2024 07/13/24 | Price Changed | $499,000 | +3.7% | $524 / Sq Ft |
| 11/10/2023 11/10/23 | For Sale | $481,000 | -- | $505 / Sq Ft |
Source: Maine Listings
MLS Number: 1577194
APN: SACO M:027 L:078 U:004-000
- 10 Heritage Way Unit 20
- 16 Heritage Way Unit 17
- 20 Heritage Way Unit 15
- 29 Old Orchard Rd Unit 49
- 52 Washington Ave
- 4 Mainsail Ln Unit 4
- 36 Lafayette St
- TBD Old Orchard Rd
- 15 Lafayette St
- 2 Breakwater Way Unit 2
- 16 Winter Street Extension
- 162 Beach St Unit 10
- 17 Coolidge Ave
- 4 Ben Way
- 26 Ocean Greens Dr
- 15 Lucille St
- 5 Academy Place Unit 57
- 22 Ocean Park Rd Unit 133
- 22 Ocean Park Rd Unit 136
- 11 Louise St
- 63 Winter St Unit 104
- 38 Cutts Ave Unit B
- 30 Cutts Ave Unit 3
- 7 Runnells Ave Unit A
- 156 Main St Unit 8
- 53 Smithwheel Rd
- 28 Miller Ave Unit 2
- 40 Water St
- 14 Gooch St
- 24 Pearl St
- 51 Laconia St
- 1 Upper Falls Rd
- 87 Pool St Unit 301
- 385 Pool St
- 5A Caryn Dr
- 1 Summer St
- 111 Summer St Unit 3
- 181 Elm St Unit 102
- 41 Crescent St Unit 41 Crescent st unit 2
- 386 Main St Unit 102

