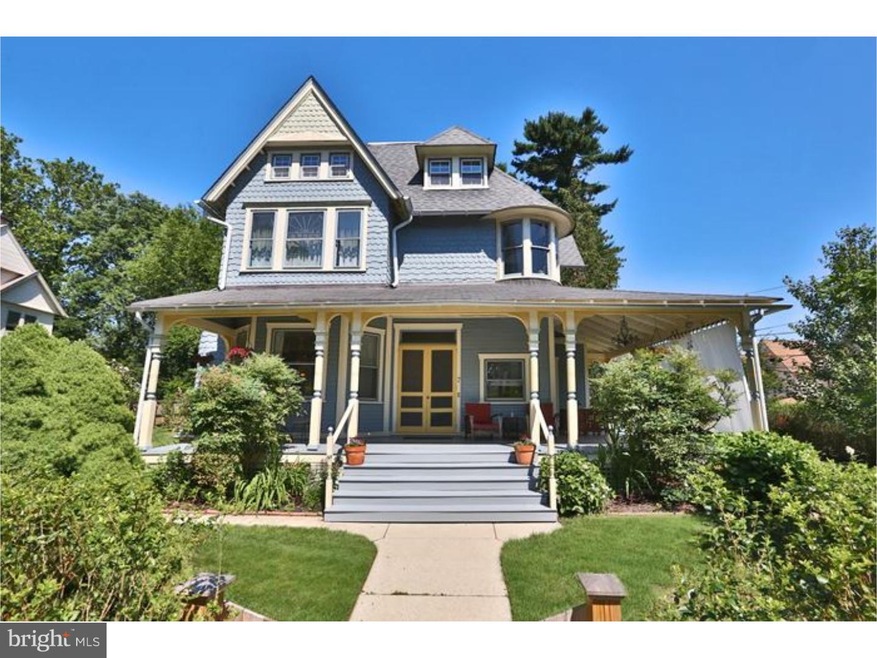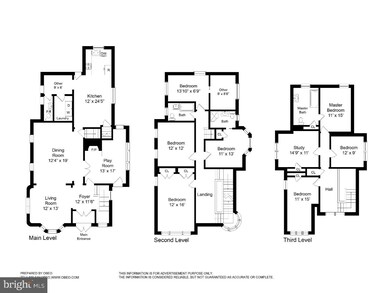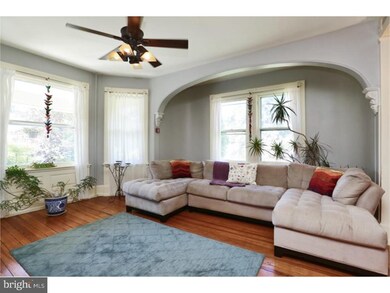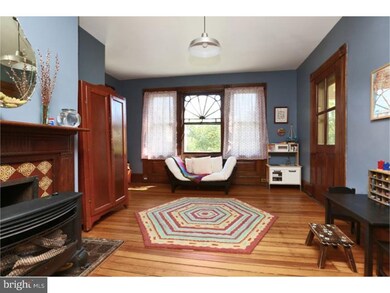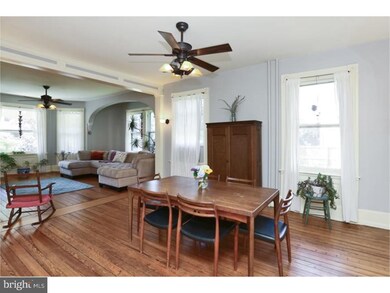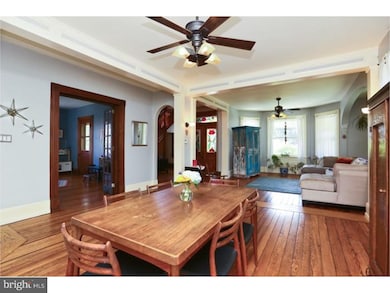
7 Hewett Rd Unit 35 Wyncote, PA 19095
Highlights
- Deck
- Wood Flooring
- Corner Lot
- Cheltenham High School Rated A-
- Victorian Architecture
- No HOA
About This Home
As of January 2016Exquisite turn of the century Victorian single. One of Wyncote's finest. Wonderful, light filled open first floor with over 9 foot ceilings. Lovingly cared for. 5 bedrooms, 3 1/2 baths and a private 3rd floor suite. Classic features include French doors, stained glass, detailed oak woodwork and doors, open front staircase tower, rear staircase from kitchen to 2nd floor. In addition, there are large windows, and beautiful wood floors (with radiant heat on first floor). Open kitchen with island and eat-in area. Laundry room/mud room/powder room off kitchen. Wrap-around porch and beautiful gardens surround the house. 2 car detached garage with 2nd level storage. Fully fenced-in yard ready for your puppy! High efficiency radiant heating system with newer water heater 2014. Hydronic heating on second and third floors. (The high efficiency heaters/boilers have a passive tank). Multi-zoned with multi-thermostats. New kitchen appliances 2012, extensive custom lighting 2012. Minutes to Jenkintown, Keswick Village, trains, restaurants, groceries, library, parks, and township pool. Short distance to Abington Hospital, Arcadia University, and the Curtis Arboretum. Easy access to Penn State Abington Campus and many other institutions.
Last Agent to Sell the Property
Elfant Wissahickon-Chestnut Hill License #AB066994 Listed on: 06/24/2015
Home Details
Home Type
- Single Family
Est. Annual Taxes
- $8,696
Year Built
- Built in 1900
Lot Details
- 0.34 Acre Lot
- Corner Lot
- Level Lot
- Back, Front, and Side Yard
- Property is in good condition
- Property is zoned R5
Parking
- 2 Car Garage
- 3 Open Parking Spaces
- Driveway
Home Design
- Victorian Architecture
- Stone Foundation
- Shingle Roof
- Shingle Siding
Interior Spaces
- 3,425 Sq Ft Home
- Property has 3 Levels
- Ceiling height of 9 feet or more
- Ceiling Fan
- Gas Fireplace
- Stained Glass
- Bay Window
- Family Room
- Living Room
- Dining Room
Kitchen
- Eat-In Kitchen
- Butlers Pantry
- Built-In Range
- Built-In Microwave
- Dishwasher
- Kitchen Island
- Disposal
Flooring
- Wood
- Wall to Wall Carpet
- Vinyl
Bedrooms and Bathrooms
- 5 Bedrooms
- En-Suite Primary Bedroom
- 3.5 Bathrooms
Laundry
- Laundry Room
- Laundry on main level
Unfinished Basement
- Basement Fills Entire Space Under The House
- Exterior Basement Entry
Outdoor Features
- Deck
- Exterior Lighting
- Porch
Utilities
- Cooling System Mounted In Outer Wall Opening
- Radiator
- Heating System Uses Gas
- Radiant Heating System
- 200+ Amp Service
- Natural Gas Water Heater
- Cable TV Available
Community Details
- No Home Owners Association
- Wyncote Subdivision
Listing and Financial Details
- Tax Lot 035
- Assessor Parcel Number 31-00-14296-001
Ownership History
Purchase Details
Home Financials for this Owner
Home Financials are based on the most recent Mortgage that was taken out on this home.Purchase Details
Home Financials for this Owner
Home Financials are based on the most recent Mortgage that was taken out on this home.Purchase Details
Purchase Details
Similar Homes in Wyncote, PA
Home Values in the Area
Average Home Value in this Area
Purchase History
| Date | Type | Sale Price | Title Company |
|---|---|---|---|
| Deed | $361,350 | None Available | |
| Deed | $375,000 | None Available | |
| Interfamily Deed Transfer | -- | None Available | |
| Deed | $170,000 | -- |
Mortgage History
| Date | Status | Loan Amount | Loan Type |
|---|---|---|---|
| Open | $91,106 | New Conventional | |
| Open | $311,580 | New Conventional | |
| Closed | $325,200 | New Conventional | |
| Previous Owner | $337,500 | No Value Available |
Property History
| Date | Event | Price | Change | Sq Ft Price |
|---|---|---|---|---|
| 01/25/2016 01/25/16 | Sold | $361,350 | -3.6% | $106 / Sq Ft |
| 12/23/2015 12/23/15 | Pending | -- | -- | -- |
| 10/20/2015 10/20/15 | Price Changed | $375,000 | -1.3% | $109 / Sq Ft |
| 09/30/2015 09/30/15 | Price Changed | $379,900 | -2.6% | $111 / Sq Ft |
| 08/17/2015 08/17/15 | Price Changed | $389,900 | -2.3% | $114 / Sq Ft |
| 07/31/2015 07/31/15 | Price Changed | $399,000 | -2.7% | $116 / Sq Ft |
| 06/24/2015 06/24/15 | For Sale | $410,000 | +9.3% | $120 / Sq Ft |
| 07/02/2012 07/02/12 | Sold | $375,000 | 0.0% | $109 / Sq Ft |
| 04/13/2012 04/13/12 | Pending | -- | -- | -- |
| 04/03/2012 04/03/12 | For Sale | $375,000 | -- | $109 / Sq Ft |
Tax History Compared to Growth
Tax History
| Year | Tax Paid | Tax Assessment Tax Assessment Total Assessment is a certain percentage of the fair market value that is determined by local assessors to be the total taxable value of land and additions on the property. | Land | Improvement |
|---|---|---|---|---|
| 2025 | $12,009 | $179,800 | -- | -- |
| 2024 | $12,009 | $179,800 | -- | -- |
| 2023 | $11,874 | $179,800 | $0 | $0 |
| 2022 | $11,669 | $179,800 | $0 | $0 |
| 2021 | $11,350 | $179,800 | $0 | $0 |
| 2020 | $11,023 | $179,800 | $0 | $0 |
| 2019 | $10,803 | $179,800 | $0 | $0 |
| 2018 | $3,157 | $179,800 | $0 | $0 |
| 2017 | $10,313 | $179,800 | $0 | $0 |
| 2016 | $10,243 | $179,800 | $0 | $0 |
| 2015 | $8,502 | $156,530 | $57,080 | $99,450 |
| 2014 | $8,502 | $156,530 | $57,080 | $99,450 |
Agents Affiliated with this Home
-
Louise D'Alessandro

Seller's Agent in 2016
Louise D'Alessandro
Elfant Wissahickon-Chestnut Hill
(215) 852-9312
2 in this area
94 Total Sales
-
Janice Manzi

Seller Co-Listing Agent in 2016
Janice Manzi
Elfant Wissahickon-Chestnut Hill
(215) 680-7616
1 in this area
92 Total Sales
-
K
Seller's Agent in 2012
KEITH HUMPHREYS
Keller Williams Real Estate-Blue Bell
Map
Source: Bright MLS
MLS Number: 1002642254
APN: 31-00-14296-001
- 619 Paxson Ave
- 17 Waverly Rd
- 11 North Ave
- 104 Runnymede Ave
- 123 Waverly Rd
- 407 Florence Ave
- 200 Hillside Ave Unit 20
- 100 West Ave Unit 407S
- 100 West Ave Unit 326S
- 100 West Ave Unit 604-W
- 100 West Ave Unit 530-S
- 100 West Ave Unit 227S
- 100 West Ave Unit 527S
- 100 West Ave Unit 118-S
- 100 West Ave Unit 607-W
- 128 Greenwood Ave
- 101 Cliff Terrace
- 309 Florence Ave Unit 122-N
- 309 Florence Ave Unit 612-N
- 309 Florence Ave Unit 119-N
