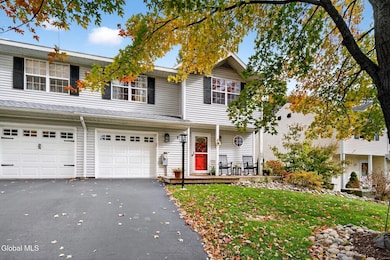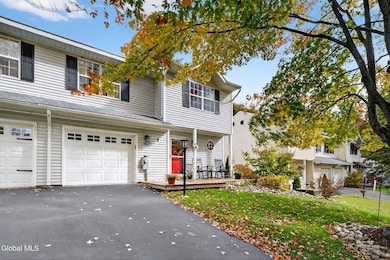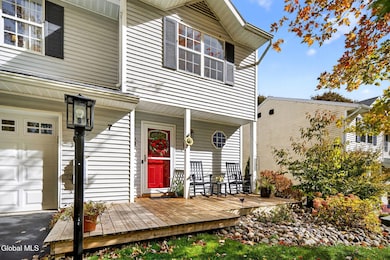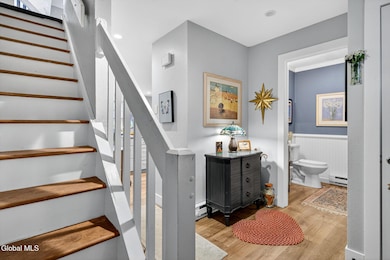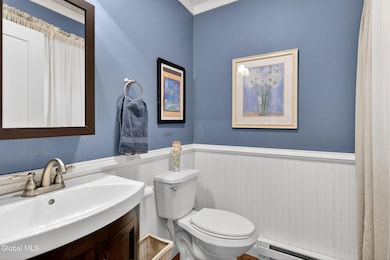7 Heyden Rd Troy, NY 12180
Eastside Troy NeighborhoodEstimated payment $1,974/month
Total Views
5,273
2
Beds
1.5
Baths
1,176
Sq Ft
$229
Price per Sq Ft
Highlights
- Very Popular Property
- Solid Surface Countertops
- 1 Car Attached Garage
- Loft
- Rear Porch
- Crown Molding
About This Home
Welcome to this beautiful 2 bed, 1 1/2 bath, move in ready townhouse. Come inside to a new custom kitchen that opens to a charming living area. Inside you will enjoy a bright and inviting layout for day to day living. Outside, you will find a spacious deck, perfect for entertaining. Other updates include , new floors (2018) new roof and front porch (2020) back deck (2023) driveway (2017)
Townhouse Details
Home Type
- Townhome
Est. Annual Taxes
- $6,660
Year Built
- Built in 1990
Lot Details
- 2,614 Sq Ft Lot
- Property fronts a private road
- Privacy Fence
- Landscaped
- Cleared Lot
HOA Fees
- Condo Association YN
Parking
- 1 Car Attached Garage
Home Design
- Slab Foundation
- Shingle Roof
- Aluminum Siding
Interior Spaces
- 1,176 Sq Ft Home
- 2-Story Property
- Crown Molding
- Sliding Doors
- Family Room
- Dining Room
- Loft
Kitchen
- Electric Oven
- Range with Range Hood
- Microwave
- Dishwasher
- Kitchen Island
- Solid Surface Countertops
- Disposal
Flooring
- Tile
- Vinyl
Bedrooms and Bathrooms
- 2 Bedrooms
- Bathroom on Main Level
Laundry
- Laundry Room
- Laundry on main level
- Dryer
- Washer
Outdoor Features
- Rear Porch
Utilities
- Cooling System Mounted In Outer Wall Opening
- Baseboard Heating
- Electric Baseboard Heater
- Cable TV Available
Listing and Financial Details
- Legal Lot and Block 37.000 / 14
- Assessor Parcel Number 381700 112.58-14-37
Map
Create a Home Valuation Report for This Property
The Home Valuation Report is an in-depth analysis detailing your home's value as well as a comparison with similar homes in the area
Home Values in the Area
Average Home Value in this Area
Tax History
| Year | Tax Paid | Tax Assessment Tax Assessment Total Assessment is a certain percentage of the fair market value that is determined by local assessors to be the total taxable value of land and additions on the property. | Land | Improvement |
|---|---|---|---|---|
| 2024 | $6,786 | $147,000 | $30,000 | $117,000 |
| 2023 | $6,788 | $147,000 | $30,000 | $117,000 |
| 2022 | $6,660 | $147,000 | $30,000 | $117,000 |
| 2021 | $1,674 | $147,000 | $30,000 | $117,000 |
| 2020 | $2,750 | $147,000 | $30,000 | $117,000 |
| 2019 | $4,173 | $147,000 | $30,000 | $117,000 |
| 2018 | $4,173 | $147,000 | $30,000 | $117,000 |
| 2017 | $4,163 | $147,000 | $30,000 | $117,000 |
| 2016 | $5,715 | $147,000 | $30,000 | $117,000 |
| 2015 | -- | $147,000 | $30,000 | $117,000 |
| 2014 | -- | $147,000 | $30,000 | $117,000 |
Source: Public Records
Property History
| Date | Event | Price | List to Sale | Price per Sq Ft | Prior Sale |
|---|---|---|---|---|---|
| 10/23/2025 10/23/25 | For Sale | $269,000 | +26.6% | $229 / Sq Ft | |
| 12/22/2021 12/22/21 | Sold | $212,500 | -1.2% | $181 / Sq Ft | View Prior Sale |
| 11/02/2021 11/02/21 | Pending | -- | -- | -- | |
| 10/29/2021 10/29/21 | For Sale | $215,000 | -- | $183 / Sq Ft |
Source: Global MLS
Purchase History
| Date | Type | Sale Price | Title Company |
|---|---|---|---|
| Warranty Deed | $212,500 | American Land Title Affiliat | |
| Deed | $80,000 | James Reilly |
Source: Public Records
Source: Global MLS
MLS Number: 202528341
APN: 1700-112.58-14-37
Nearby Homes
- 21 Peterson Ct
- 216 Spring Ave
- 14 Parkview Ct
- 12 Parkview Ct
- 36 Kinloch Ave Unit 38
- 275 Pawling Ave
- 75 Maple Ave
- 26 Woodlawn Ct
- 34 Central Ave
- 42 Central Ave
- 138 Ford Ave
- 7 Collins Ave
- 6 Hawthorne Ave
- 669 Pawling Ave
- 70 Lexington Ave
- 31 Madison Ave
- 677 Pawling Ave
- 14 Lilac Ln
- 11 Lilac Ln
- 41 Belle Ave
- 39 Heyden Rd
- 548 Campbell Ave
- 110 Colleen Rd
- 491 Campbell Ave
- 7 Balsam Ave Unit 2R
- 138 Delaware Ave
- 552 Congress St
- 552 Congress St
- 5 13th St Unit 5 13th Street
- 192 Hill St Unit 1
- 49 13th St Unit 2
- 65 13th St Unit Basement
- 1004 5th Ave Unit 2
- 5 Lincoln Ave Unit Floor 1
- 25 Morrison Ave
- 355 4th St Unit 2nd Flr
- 1260 5th Ave
- 479 2nd St Unit 1
- 31 Cottage St
- 333 2nd St Unit 1

