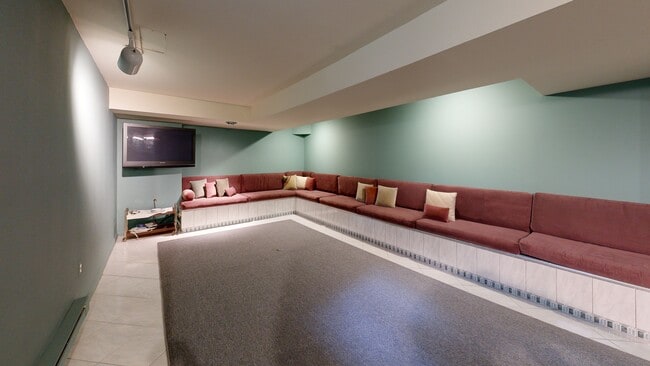Nestled on a tranquil cul-de-sac in the highly desirable Hidden Springs community, this custom full-brick colonial offers a rare combination of privacy, space, and timeless elegance on over 2 acres of land.
Step inside to a grand two-story foyer with a turned staircase that sets the tone for this gracious 5-bedroom, 4-bath home. The sunlit, East-facing layout flows beautifully, perfect for both everyday living and grand entertaining.
The gourmet eat-in kitchen features granite countertops, double wall ovens, premium Sub-Zero refrigeration, and two dishwashers, a dream for home chefs and holiday hosts alike. The adjoining formal dining room, oversized and inviting, is ideal for memorable gatherings and family events.
Relax by one of the three fireplaces throughout the home, including the cozy living room, or retreat to the primary suite complete with a spa-like Roma jacuzzi, private balcony, and serene views of the wooded backyard. Additional bedrooms are generously sized, providing comfort and flexibility for family or guests.
The finished basement is an entertainer’s paradise, featuring a full bar, gym area, and recreational space, while the large attic with skylight offers bonus storage.
Outdoor living shines with a spacious backyard deck and patio for barbecues and summer evenings, complemented by an upstairs balcony for quiet moments with nature.
Additional highlights include: 3-zone baseboard heating & 2-zone central air, alarm system and underground sprinklers, Pocket doors in all bathrooms for added convenience, 2-car side-entry garage with extended concrete driveway, North-facing garage, East-facing main home orientation.
This home offers tremendous potential to customize and truly make it your dream home, blending solid construction with room to add your personal touches. Hidden Springs is a coveted enclave known for privacy, convenience, and proximity to major highways, shopping, and top-rated schools.
Come experience the elegance, space, and endless possibilities of 7 Hidden Springs Lane, where your next chapter awaits.






