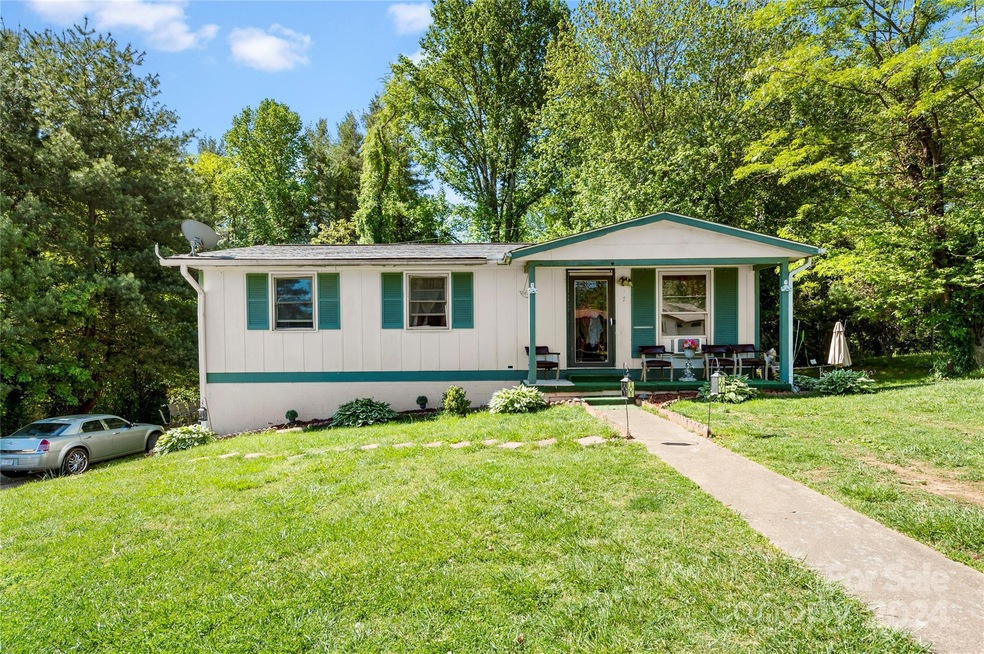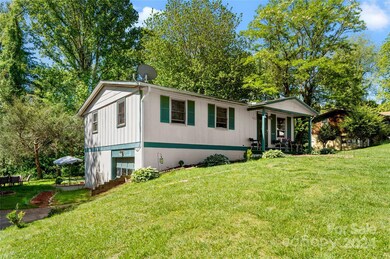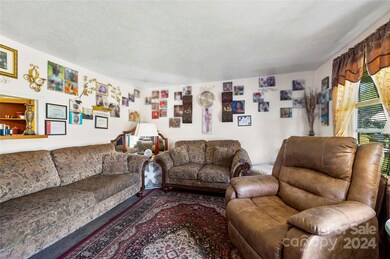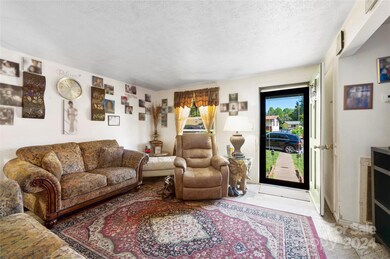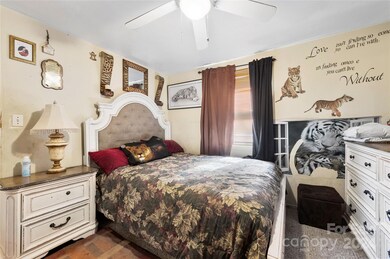
7 High Meadow Rd Asheville, NC 28803
Highlights
- Covered patio or porch
- Laundry Room
- Central Air
- 1 Car Attached Garage
- 1-Story Property
- Ceiling Fan
About This Home
As of May 2025Fantastic opportunity to build your investment portfolio of create your own dream property just minutes from Downtown Asheville! Located just South of the Biltmore Village area, this property sits on 1/4 acre property with beautifully shaded backyard patio perfect for hosting friends and family on the cooler mountain evenings. Inside, main level has 3 bedrooms and 1 full bath. Open kitchen & dining area plus bright living room. Basement level is fully finished with 2 living spaces. These could be used as additional bedrooms, home office space, or living area with walkout to the backyard. Home could use some TLC to create an updated look. Great location with quick access to I-40 and the Blue Ridge Parkway perfect for single family or continue it as an investment!
Last Agent to Sell the Property
Keller Williams Ballantyne Area Brokerage Email: listings@hprea.com License #268537 Listed on: 05/08/2024

Co-Listed By
Keller Williams Ballantyne Area Brokerage Email: listings@hprea.com License #134257

Last Buyer's Agent
Keller Williams Ballantyne Area Brokerage Email: listings@hprea.com License #134257

Home Details
Home Type
- Single Family
Est. Annual Taxes
- $1,928
Year Built
- Built in 1971
Parking
- 1 Car Attached Garage
- Driveway
Home Design
- Composition Roof
- Wood Siding
Interior Spaces
- 1-Story Property
- Ceiling Fan
- Vinyl Flooring
- Finished Basement
- Walk-Out Basement
- Laundry Room
Bedrooms and Bathrooms
- 3 Main Level Bedrooms
- 1 Full Bathroom
Schools
- Oakley Elementary School
- Ac Reynolds Middle School
- Asheville High School
Utilities
- Central Air
- Heat Pump System
Additional Features
- Covered patio or porch
- Property is zoned RS8
Community Details
- Highland Meadows Subdivision
Listing and Financial Details
- Assessor Parcel Number 9657-05-7540-00000
Ownership History
Purchase Details
Home Financials for this Owner
Home Financials are based on the most recent Mortgage that was taken out on this home.Purchase Details
Home Financials for this Owner
Home Financials are based on the most recent Mortgage that was taken out on this home.Purchase Details
Home Financials for this Owner
Home Financials are based on the most recent Mortgage that was taken out on this home.Purchase Details
Home Financials for this Owner
Home Financials are based on the most recent Mortgage that was taken out on this home.Similar Homes in Asheville, NC
Home Values in the Area
Average Home Value in this Area
Purchase History
| Date | Type | Sale Price | Title Company |
|---|---|---|---|
| Warranty Deed | $435,000 | None Listed On Document | |
| Warranty Deed | $435,000 | None Listed On Document | |
| Warranty Deed | $175,000 | None Listed On Document | |
| Warranty Deed | $175,000 | None Listed On Document | |
| Warranty Deed | $118,000 | -- | |
| Warranty Deed | $88,000 | -- |
Mortgage History
| Date | Status | Loan Amount | Loan Type |
|---|---|---|---|
| Open | $369,750 | New Conventional | |
| Closed | $369,750 | New Conventional | |
| Previous Owner | $252,000 | New Conventional | |
| Previous Owner | $117,300 | New Conventional | |
| Previous Owner | $127,200 | New Conventional | |
| Previous Owner | $94,400 | New Conventional | |
| Previous Owner | $23,600 | Stand Alone Second | |
| Previous Owner | $88,000 | Unknown | |
| Previous Owner | $76,000 | Unknown | |
| Previous Owner | $16,000 | Credit Line Revolving |
Property History
| Date | Event | Price | Change | Sq Ft Price |
|---|---|---|---|---|
| 05/30/2025 05/30/25 | Sold | $435,000 | -0.9% | $290 / Sq Ft |
| 04/18/2025 04/18/25 | For Sale | $439,000 | +150.9% | $292 / Sq Ft |
| 12/30/2024 12/30/24 | Sold | $175,000 | -46.2% | $113 / Sq Ft |
| 06/26/2024 06/26/24 | Price Changed | $325,000 | -7.1% | $210 / Sq Ft |
| 05/08/2024 05/08/24 | For Sale | $350,000 | -- | $226 / Sq Ft |
Tax History Compared to Growth
Tax History
| Year | Tax Paid | Tax Assessment Tax Assessment Total Assessment is a certain percentage of the fair market value that is determined by local assessors to be the total taxable value of land and additions on the property. | Land | Improvement |
|---|---|---|---|---|
| 2023 | $1,928 | $216,000 | $54,600 | $161,400 |
| 2022 | $1,925 | $216,000 | $0 | $0 |
| 2021 | $1,925 | $216,000 | $0 | $0 |
| 2020 | $1,554 | $162,200 | $0 | $0 |
| 2019 | $1,554 | $162,200 | $0 | $0 |
| 2018 | $1,554 | $162,200 | $0 | $0 |
| 2017 | $1,570 | $138,300 | $0 | $0 |
| 2016 | $1,492 | $138,300 | $0 | $0 |
| 2015 | $1,492 | $138,300 | $0 | $0 |
| 2014 | $1,387 | $130,400 | $0 | $0 |
Agents Affiliated with this Home
-

Seller's Agent in 2025
Clarissa Hyatt- Zack
EXP Realty LLC
(828) 774-6343
9 in this area
390 Total Sales
-
K
Buyer's Agent in 2025
Karen Westmoreland
Allen Tate/Beverly-Hanks Asheville-Biltmore Park
(828) 231-6398
2 in this area
7 Total Sales
-

Seller's Agent in 2024
Thomas Elrod
Keller Williams Ballantyne Area
(704) 228-6900
2 in this area
609 Total Sales
-

Seller Co-Listing Agent in 2024
Alvaro Aguilar
Keller Williams Ballantyne Area
(843) 422-2676
2 in this area
30 Total Sales
Map
Source: Canopy MLS (Canopy Realtor® Association)
MLS Number: 4128615
APN: 9657-05-7540-00000
- 3 High Meadow Rd
- 415 Appeldoorn Cir Unit 415
- 435 Appeldoorn Cir Unit 435
- 55 Wyatt St
- 332 Appeldoorn Cir
- 70 Wyatt St
- 136 Appeldoorn Cir Unit 136
- 738 Appeldoorn Cir Unit 738
- 726 Appeldoorn Cir Unit 726
- 358 London Rd
- 308 London Rd
- 96 Brooklyn Rd
- 7 Chapel Park Place
- 164 Marietta St
- 615 Marietta St
- 979 W Chapel Rd
- 725 Center St
- 1040 W Chapel Rd
- 31 White Ave
- 602 Brookshire St
