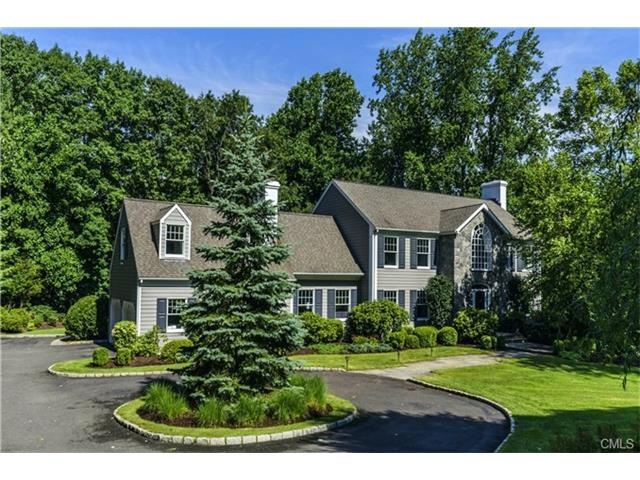
7 Hilltop Rd Norwalk, CT 06854
South Norwalk NeighborhoodHighlights
- Beach Access
- Heated In Ground Pool
- Colonial Architecture
- Brien Mcmahon High School Rated A-
- 2.28 Acre Lot
- Deck
About This Home
As of December 2016Set in over 2 acres of the private, waterfront community of Wilson Point next to Rowayton Village, this immaculate, center hall colonial has everything! Over 5,300 sq. ft., 5 bedrooms, 4 full baths, 2 half baths, Custom chef kitchen open to the family room with cathedral ceilings, study, dining room and a formal living room with coffered ceilings. In the basement there is a built-in music and surround speakers, gym, playroom and a wood paneled wet bar, that leads out to a lagoon style in-ground pool and spa.
Last Agent to Sell the Property
Helen Michelagnoli
William Pitt Sotheby's Int'l License #RES.0796954 Listed on: 07/19/2016
Home Details
Home Type
- Single Family
Est. Annual Taxes
- $27,690
Year Built
- Built in 1986
Lot Details
- 2.28 Acre Lot
- Level Lot
- Sprinkler System
- Property is zoned A3
Home Design
- Colonial Architecture
- Block Foundation
- Frame Construction
- Asphalt Shingled Roof
- Wood Siding
Interior Spaces
- 5,334 Sq Ft Home
- Central Vacuum
- Sound System
- 2 Fireplaces
- French Doors
- Home Gym
- Pull Down Stairs to Attic
- Home Security System
Kitchen
- Built-In Oven
- Microwave
- Dishwasher
Bedrooms and Bathrooms
- 5 Bedrooms
Laundry
- Laundry Room
- Dryer
- Washer
Partially Finished Basement
- Heated Basement
- Walk-Out Basement
- Basement Fills Entire Space Under The House
- Basement Storage
Parking
- 2 Car Attached Garage
- Parking Deck
Pool
- Heated In Ground Pool
- Spa
Outdoor Features
- Beach Access
- Public Water Access
- Walking Distance to Water
- Deck
- Patio
- Shed
- Rain Gutters
Schools
- Rowayton Elementary School
- Roton Middle School
- Mcmahon High School
Utilities
- Forced Air Zoned Heating and Cooling System
- Heating System Uses Oil
- Fuel Tank Located in Basement
Community Details
Overview
- Property has a Home Owners Association
- Association fees include property management, security service
Recreation
- Tennis Courts
Ownership History
Purchase Details
Home Financials for this Owner
Home Financials are based on the most recent Mortgage that was taken out on this home.Purchase Details
Home Financials for this Owner
Home Financials are based on the most recent Mortgage that was taken out on this home.Purchase Details
Similar Homes in Norwalk, CT
Home Values in the Area
Average Home Value in this Area
Purchase History
| Date | Type | Sale Price | Title Company |
|---|---|---|---|
| Warranty Deed | $1,685,000 | -- | |
| Warranty Deed | $1,685,000 | -- | |
| Warranty Deed | $1,415,000 | -- | |
| Warranty Deed | $1,415,000 | -- | |
| Warranty Deed | $4,500,000 | -- | |
| Warranty Deed | $4,500,000 | -- |
Mortgage History
| Date | Status | Loan Amount | Loan Type |
|---|---|---|---|
| Open | $1,348,000 | Purchase Money Mortgage | |
| Closed | $1,348,000 | Purchase Money Mortgage | |
| Previous Owner | $125,000 | No Value Available |
Property History
| Date | Event | Price | Change | Sq Ft Price |
|---|---|---|---|---|
| 12/20/2016 12/20/16 | Sold | $1,685,000 | -8.2% | $316 / Sq Ft |
| 11/20/2016 11/20/16 | Pending | -- | -- | -- |
| 07/19/2016 07/19/16 | For Sale | $1,835,000 | +29.7% | $344 / Sq Ft |
| 10/02/2012 10/02/12 | Sold | $1,415,000 | -19.1% | $265 / Sq Ft |
| 09/02/2012 09/02/12 | Pending | -- | -- | -- |
| 01/09/2012 01/09/12 | For Sale | $1,750,000 | -- | $328 / Sq Ft |
Tax History Compared to Growth
Tax History
| Year | Tax Paid | Tax Assessment Tax Assessment Total Assessment is a certain percentage of the fair market value that is determined by local assessors to be the total taxable value of land and additions on the property. | Land | Improvement |
|---|---|---|---|---|
| 2025 | $38,532 | $1,623,100 | $787,340 | $835,760 |
| 2024 | $37,940 | $1,623,100 | $787,340 | $835,760 |
| 2023 | $29,355 | $1,175,806 | $543,897 | $631,909 |
| 2022 | $28,894 | $1,175,806 | $543,897 | $631,909 |
| 2021 | $27,625 | $1,321,130 | $611,120 | $710,010 |
| 2020 | $31,187 | $1,321,130 | $611,120 | $710,010 |
| 2019 | $30,119 | $1,321,130 | $611,120 | $710,010 |
| 2018 | $28,301 | $1,091,453 | $519,191 | $572,262 |
| 2017 | $27,312 | $1,091,450 | $519,190 | $572,260 |
| 2016 | $27,767 | $1,091,452 | $519,191 | $572,261 |
| 2015 | $24,940 | $1,091,452 | $519,191 | $572,261 |
| 2014 | $27,330 | $1,091,453 | $519,191 | $572,262 |
Agents Affiliated with this Home
-
H
Seller's Agent in 2016
Helen Michelagnoli
William Pitt
-
Nancy Crosland Darien

Buyer's Agent in 2016
Nancy Crosland Darien
William Pitt
(203) 216-3110
15 in this area
36 Total Sales
-
Nancy R Dauk

Seller's Agent in 2012
Nancy R Dauk
Compass Connecticut, LLC
(203) 858-1146
1 in this area
42 Total Sales
-
R
Buyer's Agent in 2012
Randy Keleher
Brown Harris Stevens
Map
Source: SmartMLS
MLS Number: 99154053
APN: NORW-000005-000084A-000138
- 13 Hilltop Rd
- 4 Shagbark Rd
- 108 Witch Ln
- 130 Highland Ave
- 17 Burchard Ln
- 181 Highland Ave
- 12 Outer Rd
- 8 Ledge Rd
- 6 1/2 Charcoal Rd
- 3 Bittersweet Trail
- 95 Rowayton Woods Dr Unit 95
- 19 Dock Rd
- 13 Rowayton Woods Dr Unit 13
- 80 Rowayton Woods Dr
- 13 Witch Ln
- 9 Milton Place
- 276 Highland Ave
- 166 Rowayton Ave Unit 2
- 9 Arnold Ln
- 13 Farm Creek Rd
