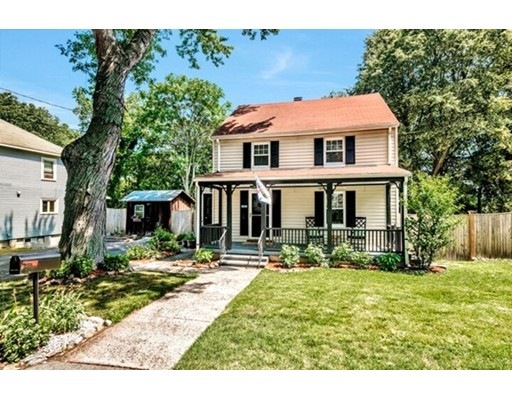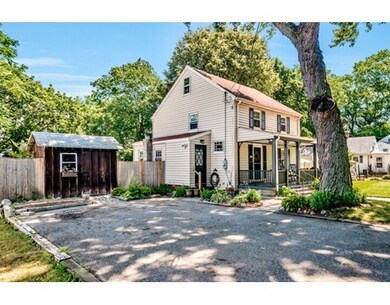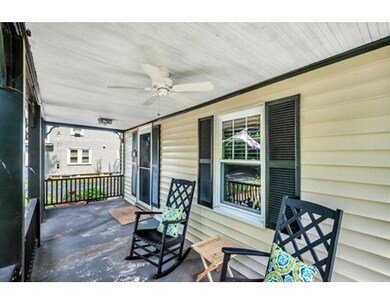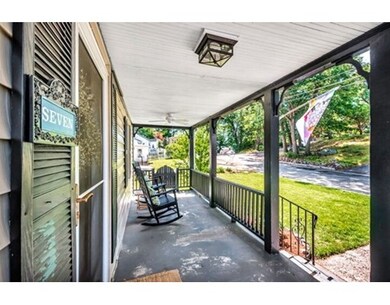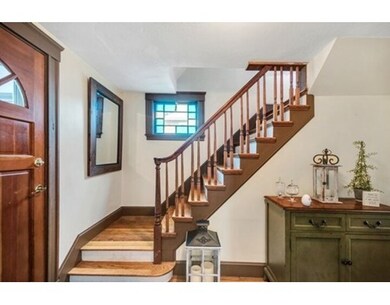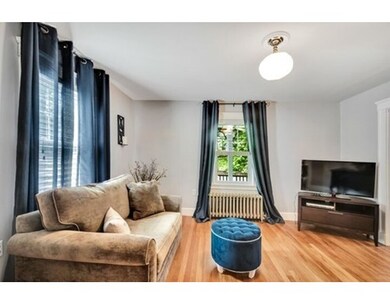
7 Hinston Rd Woburn, MA 01801
Mishawum NeighborhoodAbout This Home
As of September 2016OPEN HOUSE ON SATURDAY 7/30/16 HAS BEEN CANCELED! Welcome to 7 Hinston Road!!! Looking for charm and character, then this is the one. Gracious foyer opens to formal living room and dining room. Eat-in kitchen. Hardwood floors throughout. Two full baths. Walk up to attic for extra room or storage. Finished lower level. Diningroom has sliders to large deck overlooks fenced in private yard with sprinkler system.
Last Buyer's Agent
Kimberly Redmond
EXIT Family First Realty License #448553621
Home Details
Home Type
Single Family
Est. Annual Taxes
$4,873
Year Built
1940
Lot Details
0
Listing Details
- Lot Description: Wooded, Paved Drive
- Property Type: Single Family
- Lead Paint: Unknown
- Year Round: Yes
- Special Features: None
- Property Sub Type: Detached
- Year Built: 1940
Interior Features
- Has Basement: Yes
- Number of Rooms: 8
- Amenities: Public Transportation, Shopping, Highway Access
- Electric: Circuit Breakers
- Flooring: Tile, Wall to Wall Carpet, Hardwood
- Basement: Full, Finished, Walk Out
- Bedroom 2: Second Floor
- Bedroom 3: Second Floor
- Kitchen: First Floor
- Laundry Room: Basement
- Living Room: First Floor
- Master Bedroom: Second Floor
- Master Bedroom Description: Flooring - Hardwood
- Dining Room: First Floor
- Family Room: Basement
- Oth1 Room Name: Bonus Room
Exterior Features
- Roof: Asphalt/Fiberglass Shingles
- Construction: Frame
- Exterior: Vinyl
- Exterior Features: Porch, Deck, Patio, Sprinkler System, Fenced Yard
- Foundation: Poured Concrete
Garage/Parking
- Parking: Off-Street, Paved Driveway
- Parking Spaces: 3
Utilities
- Heating: Hot Water Radiators, Oil
- Hot Water: Oil
- Sewer: City/Town Sewer
- Water: City/Town Water
Lot Info
- Zoning: Res
Ownership History
Purchase Details
Home Financials for this Owner
Home Financials are based on the most recent Mortgage that was taken out on this home.Purchase Details
Home Financials for this Owner
Home Financials are based on the most recent Mortgage that was taken out on this home.Purchase Details
Home Financials for this Owner
Home Financials are based on the most recent Mortgage that was taken out on this home.Purchase Details
Purchase Details
Similar Home in Woburn, MA
Home Values in the Area
Average Home Value in this Area
Purchase History
| Date | Type | Sale Price | Title Company |
|---|---|---|---|
| Not Resolvable | $375,000 | -- | |
| Not Resolvable | $280,000 | -- | |
| Deed | $312,000 | -- | |
| Deed | $312,000 | -- | |
| Deed | $212,000 | -- | |
| Deed | $139,900 | -- |
Mortgage History
| Date | Status | Loan Amount | Loan Type |
|---|---|---|---|
| Open | $399,000 | Stand Alone Refi Refinance Of Original Loan | |
| Closed | $360,000 | Stand Alone Refi Refinance Of Original Loan | |
| Closed | $337,500 | New Conventional | |
| Previous Owner | $242,000 | No Value Available | |
| Previous Owner | $256,000 | No Value Available | |
| Previous Owner | $249,600 | Purchase Money Mortgage | |
| Previous Owner | $12,480 | No Value Available |
Property History
| Date | Event | Price | Change | Sq Ft Price |
|---|---|---|---|---|
| 09/30/2016 09/30/16 | Sold | $375,000 | -2.6% | $221 / Sq Ft |
| 07/29/2016 07/29/16 | Pending | -- | -- | -- |
| 07/26/2016 07/26/16 | Price Changed | $384,900 | -3.8% | $226 / Sq Ft |
| 07/21/2016 07/21/16 | Price Changed | $399,900 | -2.2% | $235 / Sq Ft |
| 07/15/2016 07/15/16 | For Sale | $409,000 | +46.1% | $241 / Sq Ft |
| 07/31/2012 07/31/12 | Sold | $280,000 | -9.4% | $187 / Sq Ft |
| 07/15/2012 07/15/12 | Pending | -- | -- | -- |
| 07/02/2012 07/02/12 | For Sale | $309,000 | +10.4% | $206 / Sq Ft |
| 07/01/2012 07/01/12 | Off Market | $280,000 | -- | -- |
| 06/23/2012 06/23/12 | Price Changed | $309,000 | -3.3% | $206 / Sq Ft |
| 05/15/2012 05/15/12 | Price Changed | $319,500 | -1.7% | $213 / Sq Ft |
| 05/03/2012 05/03/12 | Price Changed | $324,900 | -1.5% | $217 / Sq Ft |
| 04/16/2012 04/16/12 | Price Changed | $329,900 | -2.9% | $220 / Sq Ft |
| 02/01/2012 02/01/12 | For Sale | $339,900 | -- | $227 / Sq Ft |
Tax History Compared to Growth
Tax History
| Year | Tax Paid | Tax Assessment Tax Assessment Total Assessment is a certain percentage of the fair market value that is determined by local assessors to be the total taxable value of land and additions on the property. | Land | Improvement |
|---|---|---|---|---|
| 2025 | $4,873 | $570,600 | $302,900 | $267,700 |
| 2024 | $4,381 | $543,600 | $288,400 | $255,200 |
| 2023 | $4,283 | $492,300 | $262,200 | $230,100 |
| 2022 | $4,152 | $444,500 | $228,000 | $216,500 |
| 2021 | $3,982 | $426,800 | $217,200 | $209,600 |
| 2020 | $3,861 | $414,300 | $217,200 | $197,100 |
| 2019 | $3,691 | $388,500 | $206,800 | $181,700 |
| 2018 | $3,511 | $355,000 | $189,700 | $165,300 |
| 2017 | $3,221 | $324,000 | $185,000 | $139,000 |
| 2016 | $3,072 | $305,700 | $173,000 | $132,700 |
| 2015 | $2,951 | $290,200 | $161,700 | $128,500 |
| 2014 | $2,911 | $278,800 | $161,700 | $117,100 |
Agents Affiliated with this Home
-

Seller's Agent in 2016
Joanne Mulkerin
J. Mulkerin Realty
(781) 933-7200
11 in this area
151 Total Sales
-
K
Buyer's Agent in 2016
Kimberly Redmond
EXIT Family First Realty
-

Seller's Agent in 2012
Judy Trask
Laer Realty
(978) 846-0108
15 Total Sales
Map
Source: MLS Property Information Network (MLS PIN)
MLS Number: 72038918
APN: WOBU-000031-000001-000070
- 74 Beach St Unit 6-9
- 0 Fryeburg Rd
- 3 Highet Ave
- 305 Salem St Unit 301
- 305 Salem St Unit 106
- 89 Salem St
- 30 Forest Park Rd
- 4 Hobson Ave
- 22 James St Unit 1
- 22 James St
- 117 Montvale Ave
- 6 Woods Hill Cir
- 66 Wood St
- 14 Church Ave
- 19 Davis St
- 6 Theresa Rd
- 461 Place Ln
- 11 Lynn St Unit R
- 477 Main St
- 119 Green St
