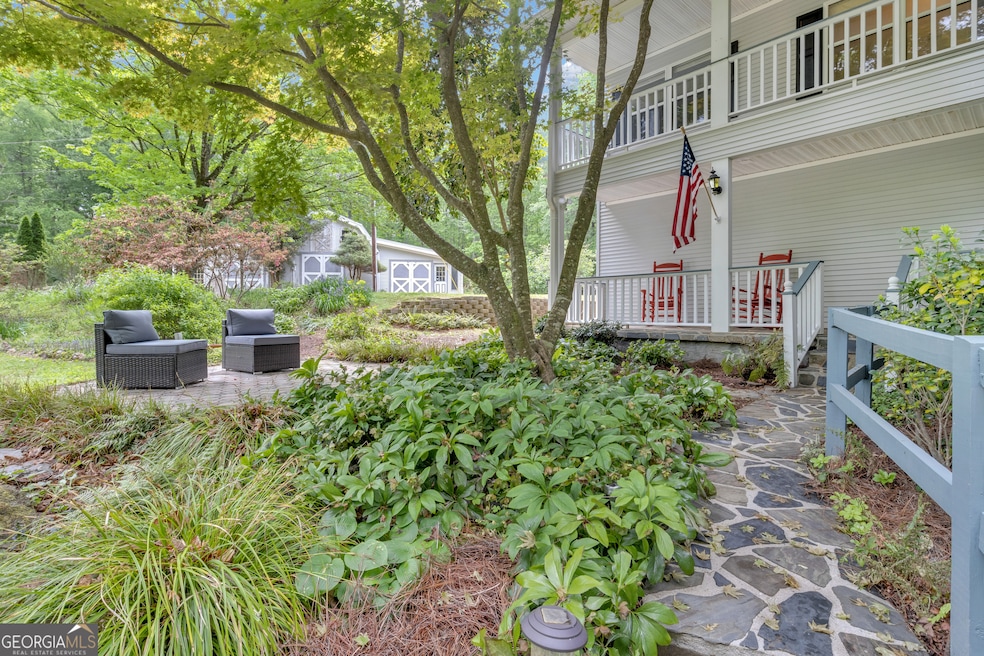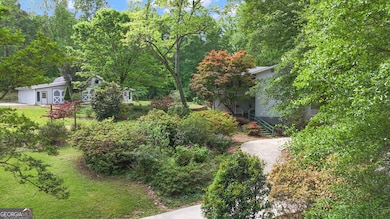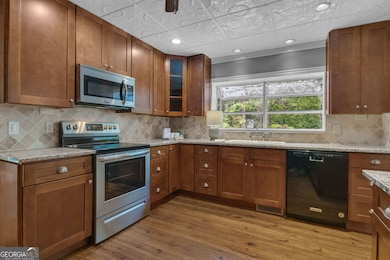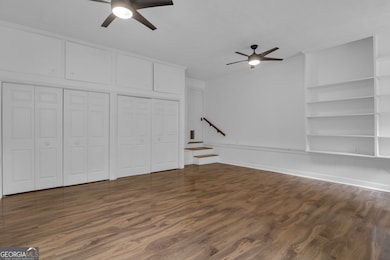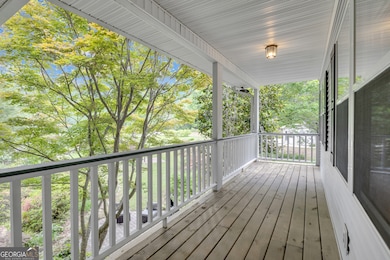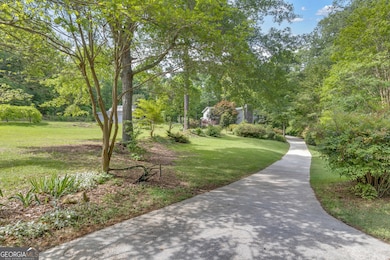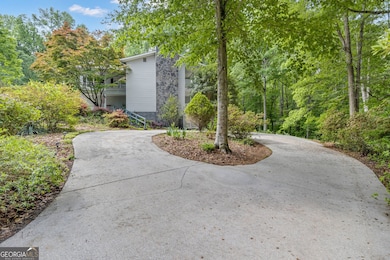7 Hobbitt Trail Newnan, GA 30263
Estimated payment $3,265/month
Highlights
- Country Style Home
- Loft
- High Ceiling
- Brooks Elementary School Rated A
- 1 Fireplace
- Great Room
About This Home
Welcome to this UNIQUE 4 BED 2.5 BATH HOME ON 6 ACRES! A peaceful retreat filled with charm, character, and natural beauty. This property offers privacy, space, and a lifestyle connected to the outdoors. The moment you arrive, the DOUBLE FRONT PORCHES set a warm and welcoming tone. Inside, the open layout features rustic beams, a STONE FIREPLACE, and access to FOUR BALCONIES, creating a relaxed, airy feel throughout the home. The WELL-APPOINTED KITCHEN includes granite countertops and plenty of storage, ready for everyday meals or hosting friends and family. The highlight of the main level is the MASSIVE SUNROOM with beautiful stone floors. It's the perfect place to gather, entertain, or enjoy quiet mornings surrounded by nature. A BEDROOM ON MAIN and guest half bath add convenience and flexibility. Upstairs, the cozy LOFT WITH A SECOND FIREPLACE makes an ideal office, studio, or reading space and opens to its own balcony. This level also includes three bedrooms and two full baths. The lower level offers a spacious family room with CUSTOM BUILT-INS, along with an UNFINISHED BASEMENT that provides endless possibilities for future expansion. Outside, the land is just as impressive. A LARGE BARN with a workshop garage and wide-open acreage create room for hobbies, storage, or homesteading. A NEW ROOF was added July 2025 gives added peace of mind. This rare property, made up of TWO THREE-ACRE PARCELS, offers character, functionality, and room to grow. It's a special place you won't want to miss.
Listing Agent
Keller Williams Realty Atl. Partners License #369162 Listed on: 11/20/2025

Home Details
Home Type
- Single Family
Est. Annual Taxes
- $3,222
Year Built
- Built in 1974
Lot Details
- 6 Acre Lot
- Cul-De-Sac
Home Design
- Country Style Home
- Composition Roof
- Press Board Siding
Interior Spaces
- 2,616 Sq Ft Home
- 2-Story Property
- High Ceiling
- 1 Fireplace
- Entrance Foyer
- Great Room
- Family Room
- Formal Dining Room
- Loft
- Unfinished Basement
- Exterior Basement Entry
- Ice Maker
Bedrooms and Bathrooms
- Soaking Tub
- Separate Shower
Parking
- Garage
- Garage Door Opener
Outdoor Features
- Patio
- Porch
Schools
- Brooks Elementary School
- Madras Middle School
- Northgate High School
Utilities
- Central Heating and Cooling System
- Septic Tank
- High Speed Internet
- Cable TV Available
Community Details
- No Home Owners Association
- Laundry Facilities
Map
Home Values in the Area
Average Home Value in this Area
Tax History
| Year | Tax Paid | Tax Assessment Tax Assessment Total Assessment is a certain percentage of the fair market value that is determined by local assessors to be the total taxable value of land and additions on the property. | Land | Improvement |
|---|---|---|---|---|
| 2025 | $1,675 | $152,226 | $19,538 | $132,688 |
| 2024 | $1,377 | $138,908 | $19,538 | $119,370 |
| 2023 | $1,377 | $151,800 | $23,302 | $128,498 |
| 2022 | $1,024 | $119,670 | $17,925 | $101,745 |
| 2021 | $923 | $110,143 | $17,071 | $93,072 |
| 2020 | $923 | $110,143 | $17,071 | $93,072 |
| 2019 | $952 | $86,866 | $14,998 | $71,868 |
| 2018 | $957 | $86,866 | $14,998 | $71,868 |
| 2017 | $956 | $86,866 | $14,997 | $71,869 |
| 2016 | $1,301 | $86,866 | $14,998 | $71,868 |
| 2015 | $1,259 | $86,866 | $14,998 | $71,868 |
| 2014 | $1,235 | $86,866 | $14,998 | $71,868 |
Property History
| Date | Event | Price | List to Sale | Price per Sq Ft |
|---|---|---|---|---|
| 11/24/2025 11/24/25 | Pending | -- | -- | -- |
| 11/20/2025 11/20/25 | For Sale | $569,900 | -- | $218 / Sq Ft |
Purchase History
| Date | Type | Sale Price | Title Company |
|---|---|---|---|
| Warranty Deed | -- | -- | |
| Deed | -- | -- |
Source: Georgia MLS
MLS Number: 10646874
APN: 096-5147-015
- 2464 Highway 29 N Unit 1
- 28 Fernwood Ct
- 75 Homer Johnson Rd
- 200 Timberidge Dr
- 162 Atlantica Dr Unit 32
- 188 Atlantica Dr Unit 34
- 82 Atlantica Dr Unit 26
- 76 Atlantica Dr
- 2337 U S 29
- 127 Atlantica Dr Unit 86
- 280 Atlantica Dr Unit 45
- 360 Atlantica Dr Unit 51
- 380 Atlantica Dr Unit 52
- 337 Atlantica Dr Unit 75
- 233 Palomino Dr
- 91 Cedara Dr Unit 91
- 12 Conifer Ct Unit 67
- 890 Herring Rd
- 40 Paces Landing Trail
- 2335 Highway 29n
