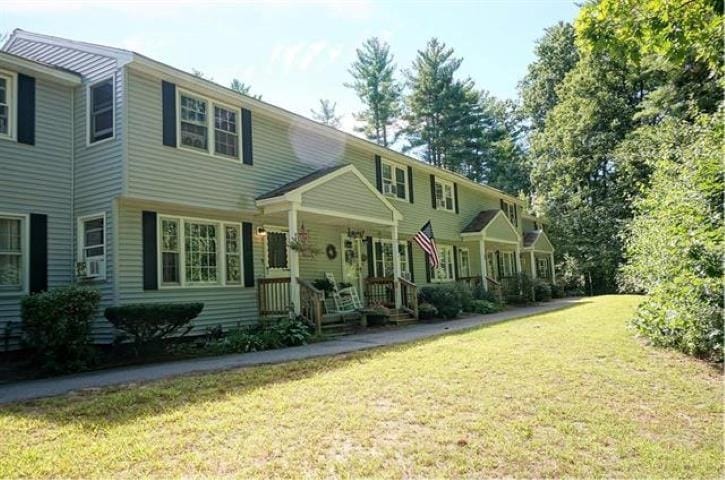
7 Holly Ln Londonderry, NH 03053
Estimated payment $1,921/month
Total Views
813
2
Beds
1.5
Baths
1,560
Sq Ft
$186
Price per Sq Ft
Highlights
- Very Popular Property
- Hard or Low Nap Flooring
- Combination Dining and Living Room
- Patio
- Vinyl Plank Flooring
- Ceiling Fan
About This Home
Londonderry Townhouse, great layout, Unit is close to end of a row. Wooded and private view from living room. Bright and sunny from the kitchen side. 2-assigned parking spaces, with guest parking spots.
Showings delayed until Open House on Saturday 8/16/2025 from 10:00-12:00.
A second showing will be on Sunday 8/17/2025 10:00-12:00.
Townhouse Details
Home Type
- Townhome
Est. Annual Taxes
- $4,100
Year Built
- Built in 1970
Parking
- Paved Parking
Home Design
- Concrete Foundation
- Wood Frame Construction
Interior Spaces
- 1,560 Sq Ft Home
- Property has 2 Levels
- Ceiling Fan
- Combination Dining and Living Room
- Walk-Out Basement
Flooring
- Carpet
- Vinyl Plank
Bedrooms and Bathrooms
- 2 Bedrooms
Laundry
- Laundry on main level
- Dryer
- Washer
Accessible Home Design
- Hard or Low Nap Flooring
- Low Pile Carpeting
Outdoor Features
- Patio
Schools
- South Londonderry Elementary School
- Londonderry Middle School
- Londonderry Senior High School
Utilities
- Vented Exhaust Fan
- Baseboard Heating
- Underground Utilities
- Cable TV Available
Listing and Financial Details
- REO, home is currently bank or lender owned
- Legal Lot and Block 1 / 125C
- Assessor Parcel Number 003
Community Details
Overview
- Kendall Pond Condos
- Kendall Pond Subdivision
Recreation
- Trails
Map
Create a Home Valuation Report for This Property
The Home Valuation Report is an in-depth analysis detailing your home's value as well as a comparison with similar homes in the area
Home Values in the Area
Average Home Value in this Area
Tax History
| Year | Tax Paid | Tax Assessment Tax Assessment Total Assessment is a certain percentage of the fair market value that is determined by local assessors to be the total taxable value of land and additions on the property. | Land | Improvement |
|---|---|---|---|---|
| 2024 | $3,646 | $225,900 | $0 | $225,900 |
| 2023 | $3,535 | $225,900 | $0 | $225,900 |
| 2022 | $3,106 | $168,100 | $0 | $168,100 |
| 2021 | $3,090 | $168,100 | $0 | $168,100 |
| 2020 | $2,956 | $147,000 | $0 | $147,000 |
| 2019 | $2,850 | $147,000 | $0 | $147,000 |
| 2018 | $2,496 | $114,500 | $0 | $114,500 |
| 2017 | $2,010 | $93,000 | $0 | $93,000 |
| 2016 | $2,000 | $93,000 | $0 | $93,000 |
| 2015 | $1,955 | $93,000 | $0 | $93,000 |
| 2014 | $1,961 | $93,000 | $0 | $93,000 |
| 2011 | -- | $107,000 | $0 | $107,000 |
Source: Public Records
Property History
| Date | Event | Price | Change | Sq Ft Price |
|---|---|---|---|---|
| 08/12/2025 08/12/25 | For Sale | $289,900 | +23.9% | $186 / Sq Ft |
| 10/14/2022 10/14/22 | Sold | $234,000 | 0.0% | $225 / Sq Ft |
| 10/14/2022 10/14/22 | Pending | -- | -- | -- |
| 10/14/2022 10/14/22 | For Sale | $234,000 | -- | $225 / Sq Ft |
Source: PrimeMLS
Purchase History
| Date | Type | Sale Price | Title Company |
|---|---|---|---|
| Warranty Deed | -- | None Available | |
| Warranty Deed | -- | None Available | |
| Warranty Deed | -- | None Available | |
| Warranty Deed | -- | None Available | |
| Foreclosure Deed | $250,000 | None Available | |
| Foreclosure Deed | $250,000 | None Available |
Source: Public Records
Mortgage History
| Date | Status | Loan Amount | Loan Type |
|---|---|---|---|
| Previous Owner | $242,424 | Stand Alone Refi Refinance Of Original Loan | |
| Previous Owner | $7,020 | Stand Alone Second |
Source: Public Records
Similar Homes in Londonderry, NH
Source: PrimeMLS
MLS Number: 5056012
APN: LOND-000003-000000-000125C-000007
Nearby Homes
- 49 Boulder Dr
- 74 Boulder Dr Unit 74
- 5 Elise Ave Unit Lot 94
- 124 Capitol Hill Dr
- 1 Lily Ln
- 34 Pleasant Dr
- 25 Lily Ln
- 7 Oakwood St
- 5 Estey Dr
- 17 Midridge Cir
- 41 Olde Country Village Rd Unit 41
- 149 Londonderry Rd
- 65 Forest St
- 9 Nevins Dr
- 111 Winterwood Dr
- 38 Winterwood Dr
- 7 Moulton Dr
- 194 Fordway Extension
- 68 Winding Pond Rd
- 10 South Rd
- 137 Kendall Pond Rd Unit A
- 137 Kendall Pond Rd
- 9 Charleston Ave
- 30 Main St
- 85 Derryfield Rd Unit 85 Derryfield Road Derry
- 41 Gov Bell Dr
- 65 Kienia Rd Unit B
- 111 Windham Rd Unit R
- 4 Rockwood Ln
- 1 Blueberry Rd
- 72 W Broadway Unit 72B
- 4 Mc Gregor St Unit A - 1st Floor
- 11 S Railroad Ave Unit 34
- 40 W Broadway Unit 10-RR402
- 40 W Broadway Unit 10
- 15 W Broadway Unit L
- 34 Maple St Unit 2
- 4 Ash St Unit 4 Ash
- 73 E Broadway Unit K
- 73 E Broadway Unit O






