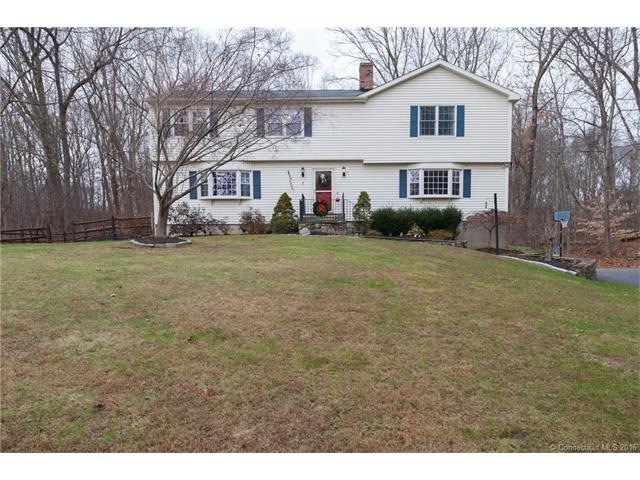
7 Honeybee Ln Shelton, CT 06484
Highlights
- Colonial Architecture
- Attic
- No HOA
- Deck
- 1 Fireplace
- Cul-De-Sac
About This Home
As of July 2018Classic Colonial full of improvements, nestled in the cul de sac of a picturesque neighborhood. Backyard offers both trees and privacy. Interior boasts a modernized kitchen, new flooring and fresh paint. Master bedroom suite with en suite home office and updated bathroom. Spacious walk in closet, complete with custom shelving. Both formal living room and large family room with cozy fireplace. Brand new septic tank and roof!!
Last Agent to Sell the Property
Carbutti & Co., Realtors License #REB.0789146 Listed on: 01/04/2016
Home Details
Home Type
- Single Family
Est. Annual Taxes
- $7,143
Year Built
- Built in 1976
Lot Details
- 1.06 Acre Lot
- Cul-De-Sac
Home Design
- Colonial Architecture
- Vinyl Siding
Interior Spaces
- 2,784 Sq Ft Home
- 1 Fireplace
- Attic or Crawl Hatchway Insulated
Kitchen
- Oven or Range
- Dishwasher
Bedrooms and Bathrooms
- 4 Bedrooms
Basement
- Basement Fills Entire Space Under The House
- Garage Access
Parking
- 2 Car Attached Garage
- Parking Deck
- Automatic Garage Door Opener
- Driveway
Outdoor Features
- Deck
Schools
- Pboe Elementary School
- Shelton High School
Utilities
- Central Air
- Baseboard Heating
- Heating System Uses Oil
- Oil Water Heater
- Fuel Tank Located in Basement
Community Details
- No Home Owners Association
Ownership History
Purchase Details
Home Financials for this Owner
Home Financials are based on the most recent Mortgage that was taken out on this home.Purchase Details
Purchase Details
Home Financials for this Owner
Home Financials are based on the most recent Mortgage that was taken out on this home.Purchase Details
Similar Homes in Shelton, CT
Home Values in the Area
Average Home Value in this Area
Purchase History
| Date | Type | Sale Price | Title Company |
|---|---|---|---|
| Warranty Deed | $438,000 | -- | |
| Warranty Deed | $438,000 | -- | |
| Quit Claim Deed | -- | -- | |
| Quit Claim Deed | -- | -- | |
| Warranty Deed | $424,000 | -- | |
| Warranty Deed | $424,000 | -- | |
| Warranty Deed | $407,000 | -- | |
| Warranty Deed | $407,000 | -- |
Mortgage History
| Date | Status | Loan Amount | Loan Type |
|---|---|---|---|
| Open | $430,066 | FHA | |
| Closed | $430,066 | FHA |
Property History
| Date | Event | Price | Change | Sq Ft Price |
|---|---|---|---|---|
| 07/19/2018 07/19/18 | Sold | $438,000 | -2.6% | $157 / Sq Ft |
| 05/23/2018 05/23/18 | Pending | -- | -- | -- |
| 04/17/2018 04/17/18 | Price Changed | $449,900 | -2.2% | $162 / Sq Ft |
| 03/16/2018 03/16/18 | For Sale | $459,900 | +8.5% | $165 / Sq Ft |
| 05/16/2016 05/16/16 | Sold | $424,000 | -3.5% | $152 / Sq Ft |
| 03/07/2016 03/07/16 | Pending | -- | -- | -- |
| 01/04/2016 01/04/16 | For Sale | $439,319 | -- | $158 / Sq Ft |
Tax History Compared to Growth
Tax History
| Year | Tax Paid | Tax Assessment Tax Assessment Total Assessment is a certain percentage of the fair market value that is determined by local assessors to be the total taxable value of land and additions on the property. | Land | Improvement |
|---|---|---|---|---|
| 2025 | $6,815 | $362,110 | $115,360 | $246,750 |
| 2024 | $6,945 | $362,110 | $115,360 | $246,750 |
| 2023 | $6,326 | $362,110 | $115,360 | $246,750 |
| 2022 | $6,326 | $362,110 | $115,360 | $246,750 |
| 2021 | $8,192 | $300,860 | $62,370 | $238,490 |
| 2020 | $9,698 | $300,860 | $62,370 | $238,490 |
| 2019 | $6,745 | $300,860 | $62,370 | $238,490 |
| 2017 | $6,682 | $300,860 | $62,370 | $238,490 |
| 2015 | $7,143 | $320,180 | $66,640 | $253,540 |
| 2014 | $7,143 | $320,180 | $66,640 | $253,540 |
Agents Affiliated with this Home
-
Frank DelVecchio

Seller's Agent in 2018
Frank DelVecchio
RE/MAX
(203) 913-9393
28 Total Sales
-
Gedna Jean-Pierre

Buyer's Agent in 2018
Gedna Jean-Pierre
Keller Williams Prestige Prop.
(203) 918-8202
4 in this area
81 Total Sales
-
Jonathan Carbutti

Seller's Agent in 2016
Jonathan Carbutti
Carbutti & Co., Realtors
(203) 980-6886
35 Total Sales
-
Nicole Kolinchak

Seller Co-Listing Agent in 2016
Nicole Kolinchak
EG Group Realty
(203) 715-3693
22 Total Sales
Map
Source: SmartMLS
MLS Number: N10100320
APN: SHEL-000024-000000-000007
- 808 Booth Hill Rd
- 2449 Huntington Turnpike
- 206 Beacon Hill Rd
- 41 Blue Ridge Dr
- 2428 Huntington Turnpike
- 133 Strobel Rd
- 8 Capitol Dr
- 0 Pinewood Trail
- 61 Cali Dr
- 119 Isinglass Rd
- 35 Blackberry Ln
- 17 Old Orchard Ln
- 32 Adams Dr
- 225 Nichols Ave
- 11 Bridle Trail
- 13 Laurel Glen Dr
- 918 Daniels Farm Rd
- 373 Booth Hill Rd
- 101 Golden Hill St
- 2078 Huntington Turnpike
