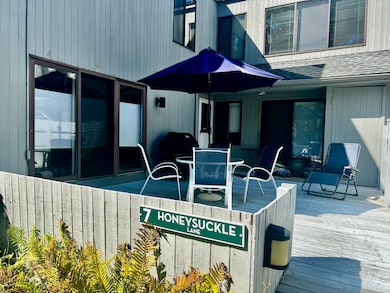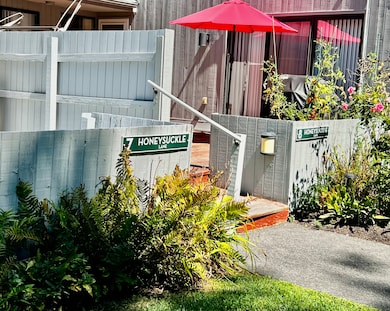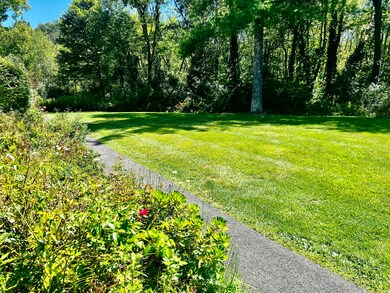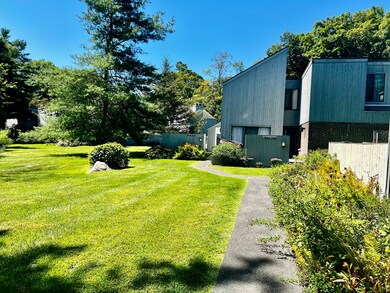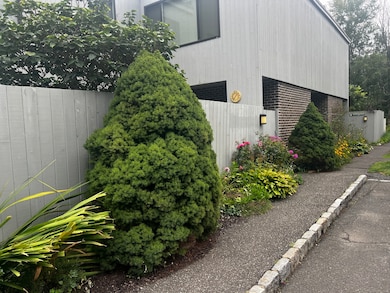7 Honeysuckle Ln Ridgefield, CT 06877
Estimated payment $3,728/month
Highlights
- Beach Access
- Concrete Pool
- Deck
- Barlow Mountain Elementary School Rated A
- Clubhouse
- Ranch Style House
About This Home
Welcome! Fox Hill is a striking private world in the beautiful historic Town of Ridgefield. With it's impressive community center and full range of recreational activities, this condo community has much to offer. Nestled in the environment of trees, lawns, ponds and flowing brook each home has privacy afforded by gated courtyards. This particular unit is the largest there is. With almost 1400 sq ft, it feels like a cozy, comfortable house. Each bedroom has it's own full bath and there is a den perfect for an office or extra sleeping quarters. Additionally there is an electric fireplace in the living room. Step out onto the large deck from your living room or primary bedroom. This feels like an extra room for dining al fresco or enjoying a quiet morning coffee surrounded by nature. This unit opens onto a beautiful lawn area so you do not have other condos right on top of yours. Lastly, this unit has a garage. Welcome to our lovely condominium community and to our charming New England village!
Listing Agent
Coldwell Banker Realty Brokerage Phone: (203) 731-7722 License #REB.0621270 Listed on: 11/03/2025

Property Details
Home Type
- Condominium
Est. Annual Taxes
- $6,091
Year Built
- Built in 1976
HOA Fees
- $796 Monthly HOA Fees
Home Design
- Ranch Style House
- Frame Construction
- Vertical Siding
- Masonry Siding
Interior Spaces
- 1,385 Sq Ft Home
- 1 Fireplace
- Crawl Space
Kitchen
- Gas Range
- Microwave
- Dishwasher
Bedrooms and Bathrooms
- 2 Bedrooms
- 2 Full Bathrooms
Laundry
- Laundry on main level
- Dryer
- Washer
Parking
- 1 Car Garage
- Parking Deck
Pool
- Concrete Pool
- In Ground Pool
Outdoor Features
- Beach Access
- Deck
- Exterior Lighting
- Rain Gutters
Schools
- Barlow Mountain Elementary School
- Ridgefield High School
Utilities
- Central Air
- Underground Utilities
- Gas Available at Street
Listing and Financial Details
- Assessor Parcel Number 280307
Community Details
Overview
- Association fees include club house, grounds maintenance, trash pickup, snow removal, heat, hot water, property management
- 288 Units
- Property managed by Imagineers
Amenities
- Clubhouse
Recreation
- Community Playground
- Community Pool
Pet Policy
- Pets Allowed with Restrictions
Map
Home Values in the Area
Average Home Value in this Area
Tax History
| Year | Tax Paid | Tax Assessment Tax Assessment Total Assessment is a certain percentage of the fair market value that is determined by local assessors to be the total taxable value of land and additions on the property. | Land | Improvement |
|---|---|---|---|---|
| 2025 | $6,091 | $222,390 | $0 | $222,390 |
| 2024 | $5,860 | $222,390 | $0 | $222,390 |
| 2023 | $5,740 | $222,390 | $0 | $222,390 |
| 2022 | $5,057 | $177,890 | $0 | $177,890 |
| 2021 | $5,018 | $177,890 | $0 | $177,890 |
| 2020 | $5,002 | $177,890 | $0 | $177,890 |
| 2019 | $5,002 | $177,890 | $0 | $177,890 |
| 2018 | $4,942 | $177,890 | $0 | $177,890 |
| 2017 | $4,467 | $164,170 | $0 | $164,170 |
| 2016 | $4,382 | $164,170 | $0 | $164,170 |
| 2015 | $4,270 | $164,170 | $0 | $164,170 |
| 2014 | $4,270 | $164,170 | $0 | $164,170 |
Property History
| Date | Event | Price | List to Sale | Price per Sq Ft |
|---|---|---|---|---|
| 11/07/2025 11/07/25 | Pending | -- | -- | -- |
| 11/03/2025 11/03/25 | For Sale | $459,000 | 0.0% | $331 / Sq Ft |
| 01/30/2019 01/30/19 | Rented | $2,350 | 0.0% | -- |
| 01/03/2019 01/03/19 | Under Contract | -- | -- | -- |
| 11/01/2018 11/01/18 | Price Changed | $2,350 | +4.4% | $2 / Sq Ft |
| 09/12/2018 09/12/18 | Price Changed | $2,250 | -6.3% | $2 / Sq Ft |
| 08/31/2018 08/31/18 | For Rent | $2,400 | -- | -- |
Purchase History
| Date | Type | Sale Price | Title Company |
|---|---|---|---|
| Warranty Deed | $346,500 | None Available | |
| Warranty Deed | $369,000 | -- | |
| Warranty Deed | $248,000 | -- | |
| Warranty Deed | $189,500 | -- | |
| Quit Claim Deed | $45,000 | -- | |
| Warranty Deed | $136,000 | -- | |
| Warranty Deed | $132,000 | -- |
Mortgage History
| Date | Status | Loan Amount | Loan Type |
|---|---|---|---|
| Open | $242,550 | Purchase Money Mortgage | |
| Closed | $242,550 | Stand Alone Refi Refinance Of Original Loan | |
| Previous Owner | $295,200 | Purchase Money Mortgage | |
| Previous Owner | $222,950 | Purchase Money Mortgage | |
| Previous Owner | $89,500 | Purchase Money Mortgage |
Source: SmartMLS
MLS Number: 24137756
APN: RIDG-000012-F000604
- 7 Elderberry Ln Unit 7
- 217 Danbury Rd
- 31 Ridgecrest Dr
- 40 North St
- 46 Tally Ho Rd
- 261 North St
- 20 Olcott Way Unit 20
- 52 Lawson Ln Unit 52
- 33 N Salem Rd
- 8 Stebbins Close Unit 8
- 75 Lawson Ln
- 2 Quincy Close
- 13 Lawson Ln Unit 13
- 137 Walnut Grove Rd
- 105 Olcott Way Unit 105
- 9 Cook Close
- 75 New St
- 0 Pound St Unit 113831
- 0 Pound St
- 77 Sunset Ln Unit 223

