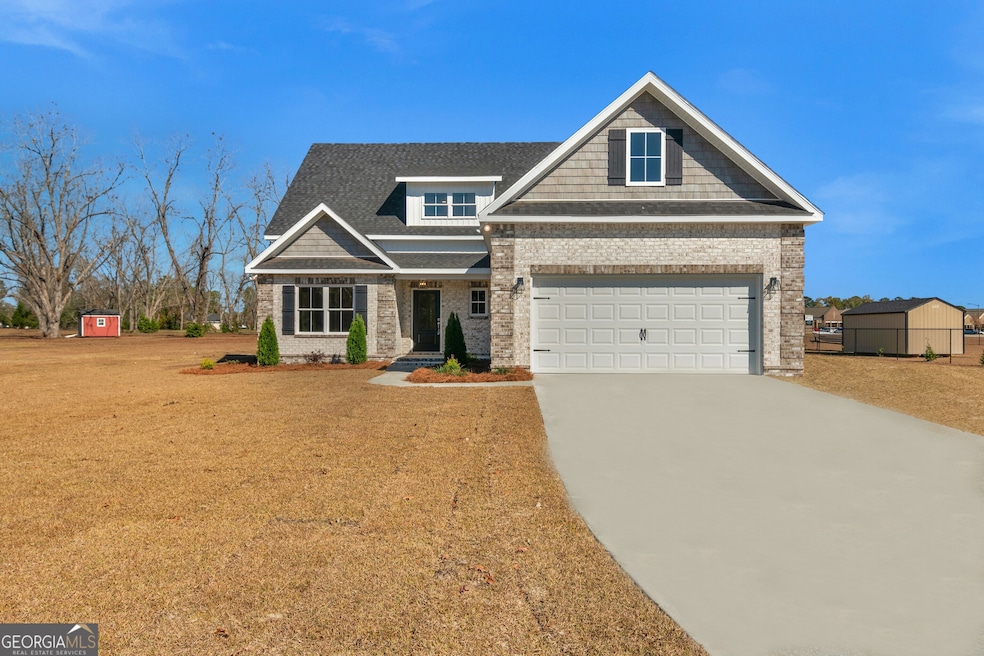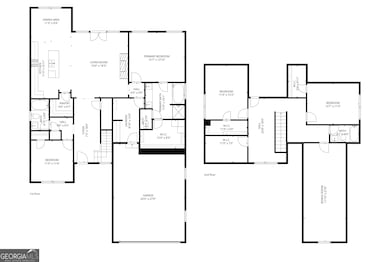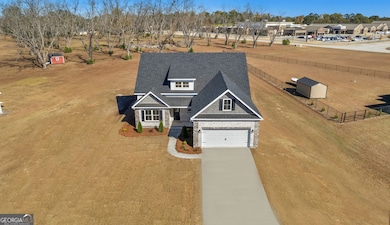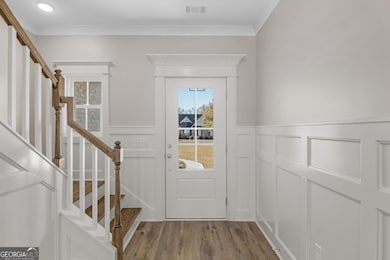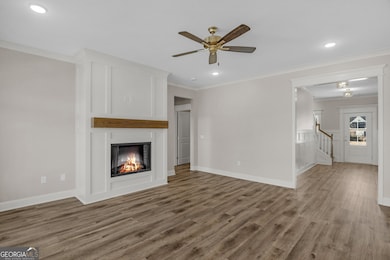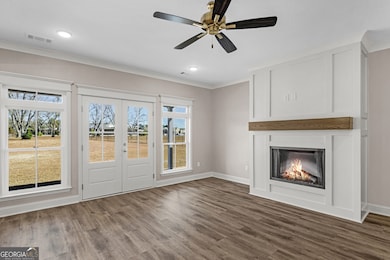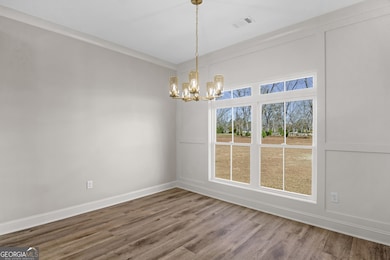7 Honeysuckle Way Claxton, GA 30417
Estimated payment $2,720/month
Highlights
- New Construction
- Main Floor Primary Bedroom
- Breakfast Area or Nook
- Traditional Architecture
- Bonus Room
- Walk-In Pantry
About This Home
$20,000 Mad Money Incentive on this thoughtfully crafted new construction home-apply it toward closing costs, an interest-rate buy-down, upgrades (fencing, blinds, or an appliance package), or deduct it from the price! This energy-efficient 4-bedroom home with an additional bonus/flex room offers a remarkable combination of style, comfort, and everyday practicality. Inside, you'll find luxury plank flooring, elegant trim work, and a welcoming layout enhanced by a modern color scheme and designer lighting. The spacious dining area opens to a beautifully appointed kitchen featuring a generous island, sleek finishes, and a substantial walk-in pantry. The bright living room includes an electric fireplace, creating a warm focal point for gatherings and relaxation. The laundry area features a convenient drop zone, perfect for backpacks, computer bags, shoes, or daily essentials. The main level includes a well-appointed owner's suite with a large vanity, walk-in shower, and soaking tub, along with a private guest suite complete with its own full bath-ideal for extended stays or multi-generational living. Upstairs, two additional bedrooms and a versatile bonus/flex room offer endless possibilities for work, play, hobbies, or extra guest space. Outdoor enjoyment awaits on the covered back porch overlooking the roomy backyard. Conveniently positioned, this home is approximately 26 minutes to Statesboro, 38-40 minutes to the Hyundai Metaplant in Ellabell, and 50 minutes to Pooler, GA, and conveniently located near the elementary, middle, and high school as well making it a great choice for commuters. With spray foam insulation for superior efficiency and an extended home warranty for added assurance, this impressive property is truly move-in ready and designed for long-term enjoyment.
Home Details
Home Type
- Single Family
Est. Annual Taxes
- $330
Year Built
- Built in 2025 | New Construction
Lot Details
- 0.71 Acre Lot
- Level Lot
HOA Fees
- $19 Monthly HOA Fees
Parking
- 2 Car Garage
Home Design
- Traditional Architecture
- Brick Exterior Construction
Interior Spaces
- 2,904 Sq Ft Home
- 2-Story Property
- Tray Ceiling
- Living Room with Fireplace
- Bonus Room
Kitchen
- Breakfast Area or Nook
- Walk-In Pantry
- Double Oven
- Microwave
- Dishwasher
- Stainless Steel Appliances
- Kitchen Island
Flooring
- Carpet
- Vinyl
Bedrooms and Bathrooms
- 4 Bedrooms | 2 Main Level Bedrooms
- Primary Bedroom on Main
- Walk-In Closet
- Double Vanity
- Soaking Tub
- Separate Shower
Laundry
- Laundry in Mud Room
- Laundry Room
Schools
- Claxton Elementary And Middle School
- Claxton High School
Utilities
- Zoned Heating and Cooling System
- Heat Pump System
- Underground Utilities
- Electric Water Heater
Community Details
- Brookshaven Subdivision
Map
Home Values in the Area
Average Home Value in this Area
Property History
| Date | Event | Price | List to Sale | Price per Sq Ft |
|---|---|---|---|---|
| 02/13/2026 02/13/26 | Price Changed | $514,900 | -1.0% | $177 / Sq Ft |
| 11/21/2025 11/21/25 | For Sale | $519,900 | -- | $179 / Sq Ft |
Source: Georgia MLS
MLS Number: 10648035
- 10 Honeysuckle Dr
- 9 Honeysuckle Dr
- 3 Honeysuckle Dr
- 3 Wysteria Ln
- 12 Wisteria Ln
- 12 Wysteria Ln
- 19 Wysteria Ln
- 606 Park Ave
- 201 New Dr
- 437 Burkhalter Cir
- 511 W Smith St
- 610 W Liberty St
- 712 Rosedale Ave
- 3 S Spring St
- 6 N Spring St
- 107 E Liberty St
- 12 S Duval St
- 0 Turnpike Rd Unit SA339603
- 29 Grove Ln
- 308 Old Metter Rd
- 17827 Highway 129
- 17827 Ga Highway 129 N
- 196 Industrial Dr Unit 1c
- 105 Widgeon Ln
- 414 N Caswell St
- 8898 Georgia 169
- 205 S Baker St
- 215 Gordon St
- 614 S Tillman St
- 109 Lincoln Dr
- 206 Willow Dr
- 161 Joe Walker Way NE
- 74 Front Run Place
- 54 Shuman St
- 112 Enclave Ct
- 125 Enclave Ct
- 25 Hamilton Ct
- 218 Evans Terrace
- 200 Evans Terrace
- 107 Callaway Crescent
Ask me questions while you tour the home.
