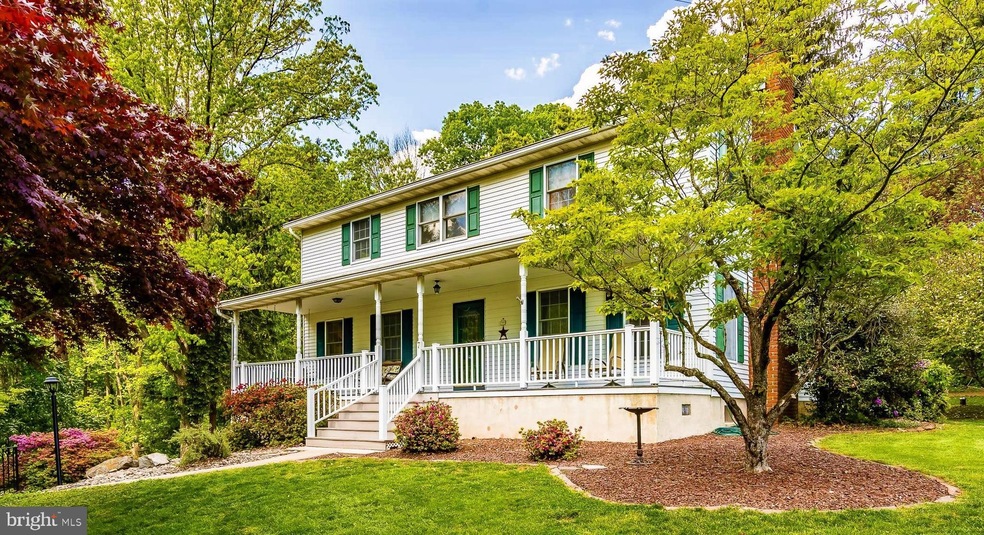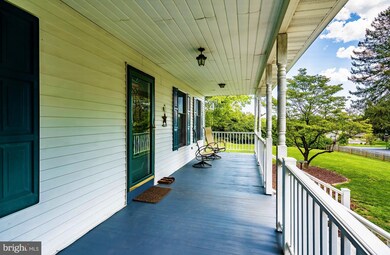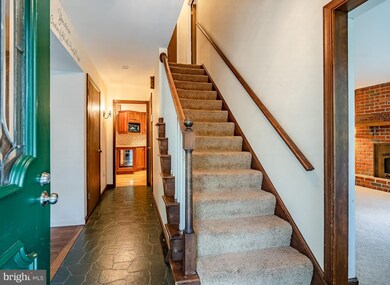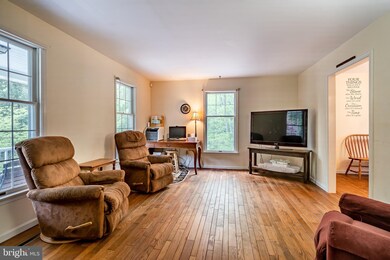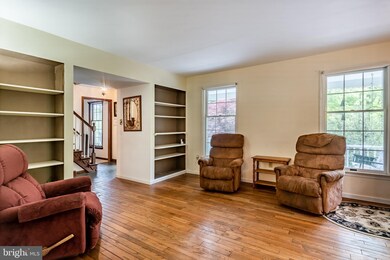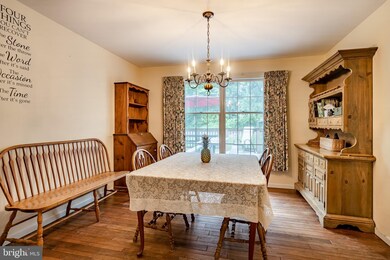
7 Hoschaar Rd Mohnton, PA 19540
Brecknock NeighborhoodHighlights
- 2.55 Acre Lot
- No HOA
- Living Room
- Traditional Architecture
- 2 Car Attached Garage
- Laundry Room
About This Home
As of July 2021Welcome to 7 Hoschaar Road Mohnton Pa. Situated on 2.55 acre just Imagine how you could relax and enjoy the covered front porch with the sounds of the flowing creek in the adjacent woodland. This home offers the country farmhouse feel with modern amenities. Enter into the foyer with a bright living room and dining room to your left both with oak hardwood floors. A lovely cherry Shaker style kitchen with Silestone worksurfaces and gas cooking is a welcome surprise ! Hardwood floors extend through the kitchen to the dining area with bay window You will marvel at the pantry storage and large mud room /laundry room to the rear. There is a large deck for seasonal dining or entertaining. A Cozy main level family room is accented with a brick fireplace gas insert. A wall of built-in book shelfs complete this space. The upper reaches offer 4 generous sized bedrooms with large closets! A large hall bathroom, plus the primary bedroom offers a private bath and walk in closet. There is a full-length walk-up attic for additional storage. On the same parcel there is a lot also includes across Alleghenyville Road. There are old grapevines and arbor on the parcel which adds some charm, in addition to a cement slab This home is an easy drive to both Reading or Lancaster, and is close to the Denver Pa exit of the Pa Turnpike. Hurry this will not be around long!
Last Agent to Sell the Property
Sands & Company Real Estate License #RM052104A Listed on: 05/17/2021
Home Details
Home Type
- Single Family
Est. Annual Taxes
- $6,621
Year Built
- Built in 1978
Lot Details
- 2.55 Acre Lot
Parking
- 2 Car Attached Garage
- Side Facing Garage
Home Design
- Traditional Architecture
- Aluminum Siding
- Vinyl Siding
Interior Spaces
- 2,204 Sq Ft Home
- Property has 2 Levels
- Gas Fireplace
- Family Room
- Living Room
- Dining Room
- Basement Fills Entire Space Under The House
Bedrooms and Bathrooms
- 4 Bedrooms
- En-Suite Primary Bedroom
Laundry
- Laundry Room
- Laundry on main level
Utilities
- Forced Air Heating and Cooling System
- Heating System Uses Oil
- Well
- Electric Water Heater
- On Site Septic
Community Details
- No Home Owners Association
Listing and Financial Details
- Tax Lot 5645
- Assessor Parcel Number 34-4393-13-12-5645
Ownership History
Purchase Details
Home Financials for this Owner
Home Financials are based on the most recent Mortgage that was taken out on this home.Purchase Details
Home Financials for this Owner
Home Financials are based on the most recent Mortgage that was taken out on this home.Purchase Details
Purchase Details
Home Financials for this Owner
Home Financials are based on the most recent Mortgage that was taken out on this home.Purchase Details
Similar Homes in Mohnton, PA
Home Values in the Area
Average Home Value in this Area
Purchase History
| Date | Type | Sale Price | Title Company |
|---|---|---|---|
| Deed | $362,000 | Regal Abstract Lancaster | |
| Deed | $280,000 | None Available | |
| Interfamily Deed Transfer | -- | -- | |
| Deed | $255,000 | None Available | |
| Quit Claim Deed | -- | -- |
Mortgage History
| Date | Status | Loan Amount | Loan Type |
|---|---|---|---|
| Open | $26,300 | New Conventional | |
| Open | $289,600 | New Conventional | |
| Previous Owner | $229,500 | New Conventional | |
| Previous Owner | $200,000 | Credit Line Revolving | |
| Previous Owner | $50,000 | Credit Line Revolving | |
| Previous Owner | $100,000 | Unknown |
Property History
| Date | Event | Price | Change | Sq Ft Price |
|---|---|---|---|---|
| 07/12/2021 07/12/21 | Sold | $362,000 | 0.0% | $164 / Sq Ft |
| 05/20/2021 05/20/21 | Pending | -- | -- | -- |
| 05/19/2021 05/19/21 | Off Market | $362,000 | -- | -- |
| 05/17/2021 05/17/21 | For Sale | $339,900 | +21.4% | $154 / Sq Ft |
| 07/16/2018 07/16/18 | Sold | $280,000 | -3.1% | $127 / Sq Ft |
| 06/03/2018 06/03/18 | Pending | -- | -- | -- |
| 05/29/2018 05/29/18 | For Sale | $289,000 | +13.3% | $131 / Sq Ft |
| 04/27/2015 04/27/15 | Sold | $255,000 | 0.0% | $116 / Sq Ft |
| 03/10/2015 03/10/15 | Pending | -- | -- | -- |
| 02/23/2015 02/23/15 | Price Changed | $255,000 | -5.5% | $116 / Sq Ft |
| 10/12/2014 10/12/14 | Price Changed | $269,900 | -5.3% | $122 / Sq Ft |
| 06/30/2014 06/30/14 | For Sale | $284,900 | -- | $129 / Sq Ft |
Tax History Compared to Growth
Tax History
| Year | Tax Paid | Tax Assessment Tax Assessment Total Assessment is a certain percentage of the fair market value that is determined by local assessors to be the total taxable value of land and additions on the property. | Land | Improvement |
|---|---|---|---|---|
| 2025 | $2,392 | $200,400 | $60,800 | $139,600 |
| 2024 | $8,291 | $200,400 | $60,800 | $139,600 |
| 2023 | $6,791 | $200,400 | $60,800 | $139,600 |
| 2022 | $6,706 | $170,500 | $61,000 | $109,500 |
| 2021 | $6,621 | $170,500 | $61,000 | $109,500 |
| 2020 | $6,621 | $170,500 | $61,000 | $109,500 |
| 2019 | $6,493 | $170,500 | $61,000 | $109,500 |
| 2018 | $6,408 | $170,500 | $61,000 | $109,500 |
| 2017 | $6,274 | $170,500 | $61,000 | $109,500 |
| 2016 | $1,620 | $170,500 | $61,000 | $109,500 |
| 2015 | $1,620 | $170,500 | $61,000 | $109,500 |
| 2014 | $1,558 | $170,500 | $61,000 | $109,500 |
Agents Affiliated with this Home
-
The Sands Team

Seller's Agent in 2021
The Sands Team
Sands & Company Real Estate
(610) 401-5650
2 in this area
179 Total Sales
-
Keith Snyder

Buyer's Agent in 2021
Keith Snyder
Kingsway Realty - Ephrata
(717) 376-4029
1 in this area
226 Total Sales
-
Kelly Brenenborg

Seller's Agent in 2018
Kelly Brenenborg
Coldwell Banker Realty
(267) 809-5008
19 Total Sales
-
Jen Blankenbiller

Buyer's Agent in 2018
Jen Blankenbiller
BHHS Homesale Realty- Reading Berks
(610) 372-3200
1 in this area
232 Total Sales
-
Lorrayne Klahr

Seller's Agent in 2015
Lorrayne Klahr
RE/MAX of Reading
(610) 223-7370
3 in this area
51 Total Sales
-
(
Buyer's Agent in 2015
(610) 505-8571
BHHS Fox & Roach
Map
Source: Bright MLS
MLS Number: PABK377414
APN: 34-4393-13-12-5645
- 5021 Brook Ln
- 5066 Hill Rd
- 5018 Mifflin Dr
- 91 Wentzel Rd
- 32 Stonehill Dr
- 94 Pennypacker Rd
- 1044 Maple Grove Rd
- 5043 Pineview Dr
- 180 Candy Rd
- 338 Candy Rd
- 5 Charcoal Ln
- 270 Gouglersville Rd
- 2 Forest Rd
- 1231 Oaklyn Dr
- 479 Imperial Dr
- 1310 Oberholtzer Rd
- 1286 Reading Rd Unit 2500
- 1286 Reading Rd Unit 10000
- 49 Fawn Dr
- 114 E Maple Grove Rd
