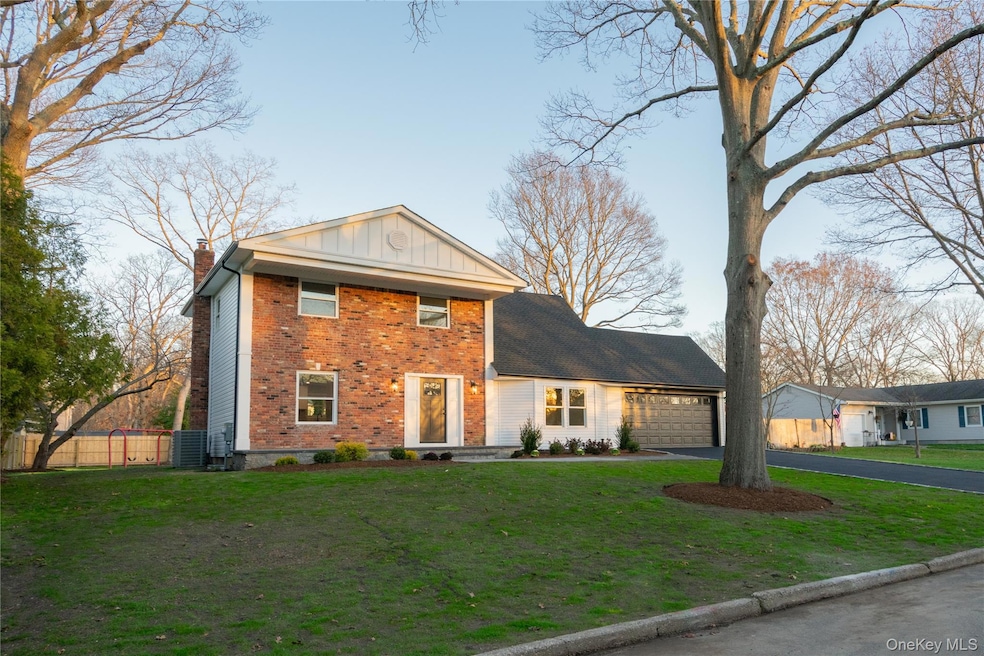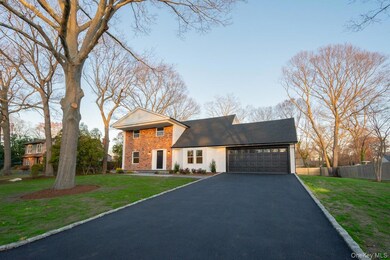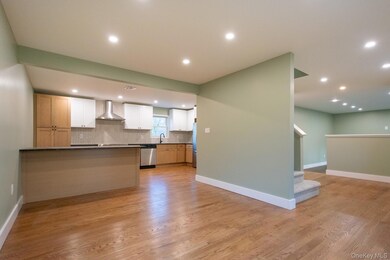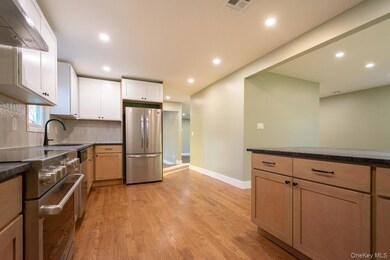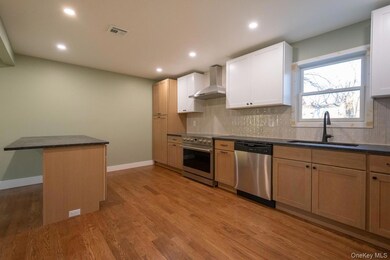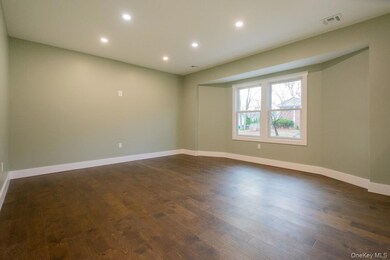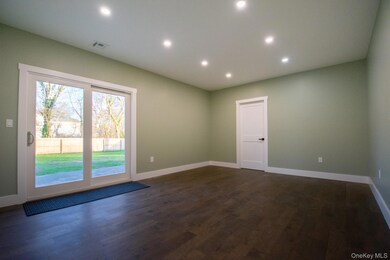Estimated payment $5,018/month
Highlights
- Open Floorplan
- Colonial Architecture
- Eat-In Kitchen
- Longwood Senior High School Rated A-
- Mud Room
- Recessed Lighting
About This Home
Discover the charm of 7 Howard Drive, Coram, NY—where modern style meets comfort in this completely renovated Colonial home. Nestled on a generous 1/3-acre lot, this residence boasts 4 bedrooms and 3 bathrooms, including a luxurious master suite with its own master bath. The home’s exterior has been beautifully updated with a new roof, windows, siding, and a charming new paver walkway & Front Patio.
Inside, enjoy the warmth of new bamboo floors in the living room, den, and mudroom, along with elegant hardwoods in the kitchen and dining areas. The heart of the home is complemented by a new central air system with a heat pump, ensuring year-round comfort powered by a new 200 amp underground service and panel.
Practical amenities include an attached 2-car garage, full basement, and laundry hookup. The kitchen is fully equipped with a dishwasher, refrigerator, and more. With high hats throughout and modern finishes, this home blends style with functionality. Make 7 Howard Drive your private retreat with ample space for all your lifestyle needs!
Listing Agent
Compass Greater NY LLC Brokerage Phone: 516-322-7897 License #10401369907 Listed on: 11/25/2025

Co-Listing Agent
Compass Greater NY LLC Brokerage Phone: 516-322-7897 License #10401303173
Home Details
Home Type
- Single Family
Est. Annual Taxes
- $14,601
Year Built
- Built in 1977
Lot Details
- 0.34 Acre Lot
Parking
- 2 Car Garage
- Garage Door Opener
- Driveway
Home Design
- Colonial Architecture
- Brick Exterior Construction
- Frame Construction
- Vinyl Siding
Interior Spaces
- 2,060 Sq Ft Home
- Open Floorplan
- Recessed Lighting
- Mud Room
- Partial Basement
Kitchen
- Eat-In Kitchen
- Electric Oven
- Dishwasher
- Kitchen Island
Bedrooms and Bathrooms
- 4 Bedrooms
- En-Suite Primary Bedroom
- 3 Full Bathrooms
Schools
- Coram Elementary School
- Longwood Junior High School
- Longwood High School
Utilities
- Central Air
- Heating System Uses Oil
- Cesspool
Listing and Financial Details
- Assessor Parcel Number 0200-430-00-01-00-003-005
Map
Home Values in the Area
Average Home Value in this Area
Tax History
| Year | Tax Paid | Tax Assessment Tax Assessment Total Assessment is a certain percentage of the fair market value that is determined by local assessors to be the total taxable value of land and additions on the property. | Land | Improvement |
|---|---|---|---|---|
| 2024 | $13,352 | $2,815 | $300 | $2,515 |
| 2023 | $13,352 | $2,815 | $300 | $2,515 |
| 2022 | $12,107 | $2,815 | $300 | $2,515 |
| 2021 | $12,107 | $2,815 | $300 | $2,515 |
| 2020 | $12,387 | $2,815 | $300 | $2,515 |
| 2019 | $12,387 | $0 | $0 | $0 |
| 2018 | $11,799 | $2,815 | $300 | $2,515 |
| 2017 | $11,799 | $2,815 | $300 | $2,515 |
| 2016 | $11,643 | $2,815 | $300 | $2,515 |
| 2015 | -- | $2,815 | $300 | $2,515 |
| 2014 | -- | $2,815 | $300 | $2,515 |
Property History
| Date | Event | Price | List to Sale | Price per Sq Ft |
|---|---|---|---|---|
| 01/09/2026 01/09/26 | Pending | -- | -- | -- |
| 01/05/2026 01/05/26 | Price Changed | $739,999 | -1.2% | $359 / Sq Ft |
| 11/25/2025 11/25/25 | For Sale | $749,000 | -- | $364 / Sq Ft |
Purchase History
| Date | Type | Sale Price | Title Company |
|---|---|---|---|
| Bargain Sale Deed | -- | -- | |
| Deed | $405,980 | Louis Macchiarulo | |
| Interfamily Deed Transfer | -- | -- | |
| Bargain Sale Deed | $189,500 | Fidelity National Title Ins |
Mortgage History
| Date | Status | Loan Amount | Loan Type |
|---|---|---|---|
| Previous Owner | $11,490 | Purchase Money Mortgage | |
| Previous Owner | $151,600 | Purchase Money Mortgage |
Source: OneKey® MLS
MLS Number: 939156
APN: 0200-430-00-01-00-003-005
- 2 Weede St
- 30 Howard Dr
- 20 Westfield Rd
- 44 Chauncey Ln
- 58 W Denis Ln
- 4 Myrtle Ln
- Lot # 3 Community Rd
- 59 Westfield Rd
- 15 Community Rd
- 28 Winfield Davis Dr
- Lot # 1 Forest Ln
- 19 Dumond Place
- 5 Fox Rd
- 89 B Mount Sinai-Coram Rd
- 89 Mount Sinai-Coram Rd
- 33 Mount Sinai Coram Rd
- VL Daniel Ln
- 0 Daniel Ln Unit KEY944644
- 35 Adams Ln
- 36 American Ave
Ask me questions while you tour the home.
