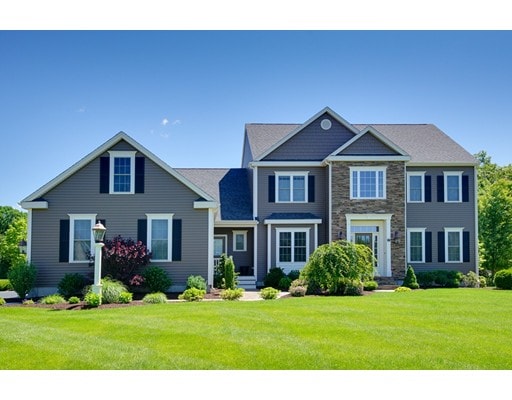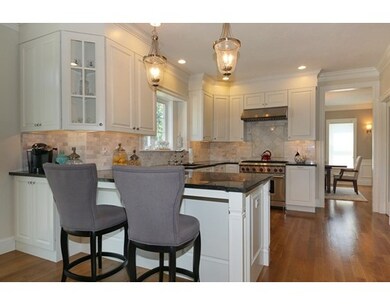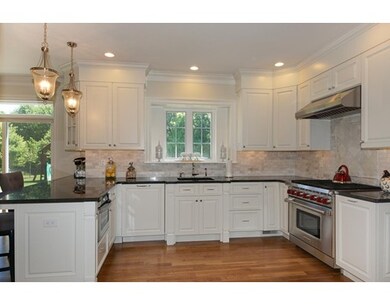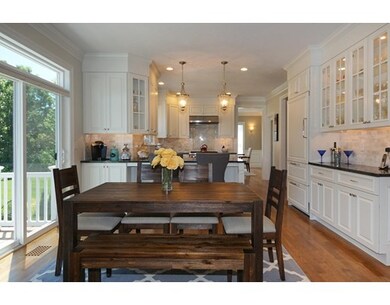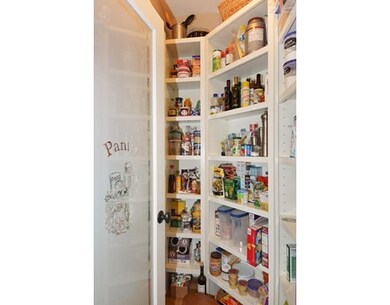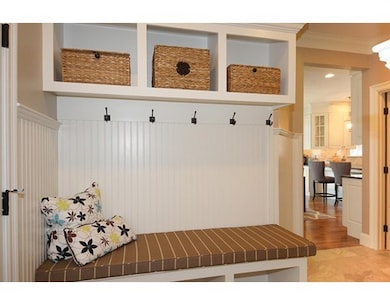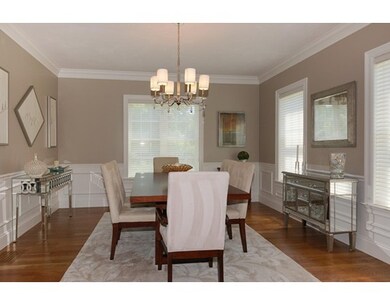
7 Iarussi Way Medway, MA 02053
About This Home
As of August 2016Pristine young custom-built Colonial with elegant spaces and updated high end amenities. Lovely architectural detail throughout the home complete with crown moulding, wainscoting and hardwood flooring. Grand 2-story foyer. The tastefully appointed chef's kitchen offers expanded cabinetry, a Subzero refrigerator, Wolf stove and butler's pantry. The family room has a cathedral ceiling, built-ins and nicely detailed trim work. The first floor office includes custom cabinetry and an oversized desk. The well-appointed mudroom offers direct access to the 3 car garage. The finished lower level has a playroom and an area to exercise. Situated on beautiful, professionally landscaped lush grounds surrounded by hardscape walkways, a patio, seating walls and an irrigation system.
Last Agent to Sell the Property
Coldwell Banker Realty - Northborough Listed on: 06/16/2016

Home Details
Home Type
- Single Family
Est. Annual Taxes
- $14,905
Year Built
- 2013
Utilities
- Private Sewer
Ownership History
Purchase Details
Home Financials for this Owner
Home Financials are based on the most recent Mortgage that was taken out on this home.Purchase Details
Home Financials for this Owner
Home Financials are based on the most recent Mortgage that was taken out on this home.Purchase Details
Home Financials for this Owner
Home Financials are based on the most recent Mortgage that was taken out on this home.Similar Homes in Medway, MA
Home Values in the Area
Average Home Value in this Area
Purchase History
| Date | Type | Sale Price | Title Company |
|---|---|---|---|
| Not Resolvable | $752,500 | -- | |
| Not Resolvable | $720,000 | -- | |
| Not Resolvable | $235,000 | -- |
Mortgage History
| Date | Status | Loan Amount | Loan Type |
|---|---|---|---|
| Open | $200,000 | Credit Line Revolving | |
| Open | $595,000 | Adjustable Rate Mortgage/ARM | |
| Closed | $70,000 | Unknown | |
| Closed | $602,000 | Unknown | |
| Previous Owner | $650,000 | Stand Alone Refi Refinance Of Original Loan | |
| Previous Owner | $465,000 | New Conventional | |
| Previous Owner | $182,950 | Credit Line Revolving | |
| Previous Owner | $225,000 | No Value Available | |
| Previous Owner | $234,900 | New Conventional | |
| Previous Owner | $537,000 | No Value Available |
Property History
| Date | Event | Price | Change | Sq Ft Price |
|---|---|---|---|---|
| 08/22/2016 08/22/16 | Sold | $752,500 | -3.4% | $203 / Sq Ft |
| 06/26/2016 06/26/16 | Pending | -- | -- | -- |
| 06/16/2016 06/16/16 | For Sale | $779,000 | +8.2% | $211 / Sq Ft |
| 11/13/2013 11/13/13 | Sold | $720,000 | +9.1% | $240 / Sq Ft |
| 05/21/2013 05/21/13 | Pending | -- | -- | -- |
| 05/09/2013 05/09/13 | For Sale | $659,900 | -- | $220 / Sq Ft |
Tax History Compared to Growth
Tax History
| Year | Tax Paid | Tax Assessment Tax Assessment Total Assessment is a certain percentage of the fair market value that is determined by local assessors to be the total taxable value of land and additions on the property. | Land | Improvement |
|---|---|---|---|---|
| 2024 | $14,905 | $1,035,100 | $360,400 | $674,700 |
| 2023 | $13,657 | $856,800 | $301,700 | $555,100 |
| 2022 | $12,979 | $766,600 | $222,100 | $544,500 |
| 2021 | $12,720 | $728,500 | $211,600 | $516,900 |
| 2020 | $12,801 | $731,500 | $213,700 | $517,800 |
| 2019 | $12,285 | $723,900 | $209,500 | $514,400 |
| 2018 | $12,540 | $710,100 | $209,500 | $500,600 |
| 2017 | $11,960 | $667,400 | $199,100 | $468,300 |
| 2016 | $12,275 | $677,800 | $209,500 | $468,300 |
| 2015 | $12,682 | $695,300 | $209,500 | $485,800 |
| 2014 | $11,777 | $625,100 | $207,500 | $417,600 |
Agents Affiliated with this Home
-
Mary Didomenico
M
Seller's Agent in 2016
Mary Didomenico
Coldwell Banker Realty - Northborough
(508) 395-0463
22 Total Sales
-
Douglas Schmidt

Buyer's Agent in 2016
Douglas Schmidt
Realty Executives
(508) 320-6494
3 in this area
26 Total Sales
-
Bill Gassett

Seller's Agent in 2013
Bill Gassett
RE/MAX
(508) 509-4867
63 Total Sales
-
C
Buyer's Agent in 2013
Cheryl Smith
Classic Properties REALTORS®
Map
Source: MLS Property Information Network (MLS PIN)
MLS Number: 72024372
APN: MEDW-000013-000000-000043
- 14 Millstone Dr Unit 14
- 10 Longmeadow Ln
- 8 Sandstone Dr Unit 8
- 6 Thayer Rd
- 10 Buttercup Ln
- 123 Summer St
- 4 Bullard Cir
- 19 Sycamore Way
- 3 Newton Ln
- 37 Maple St
- 34 Maple St
- 32 Maple St
- 17 Stable Way
- 0 Hill St
- 160 Holliston St
- 17 Evergreen St Unit A
- 6 Freedom Trail
- 18 Norfolk Ave
- 712 Norfolk St
- 1884 Washington St
