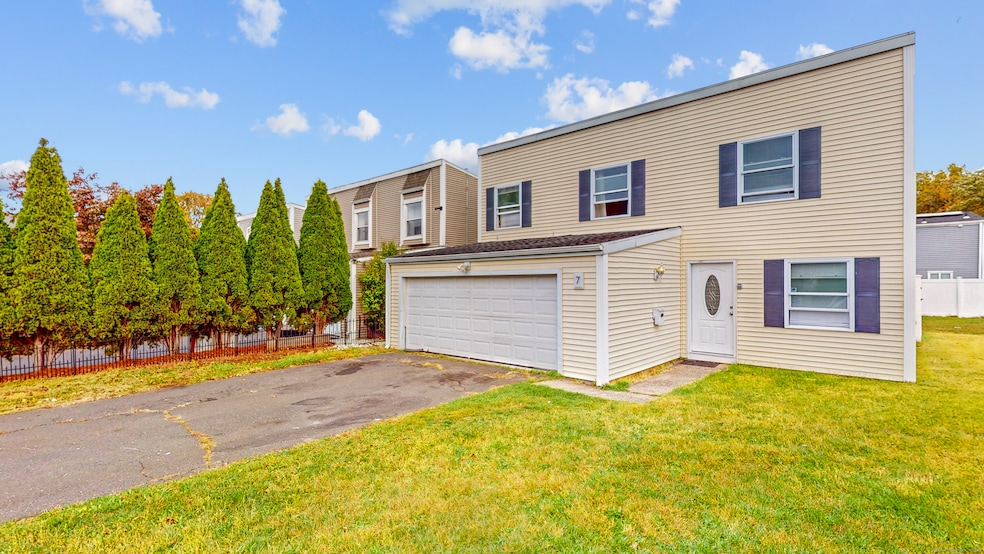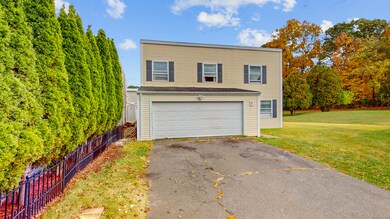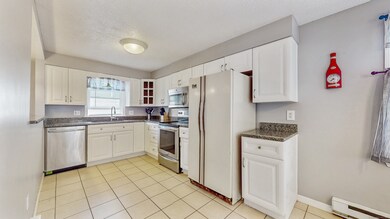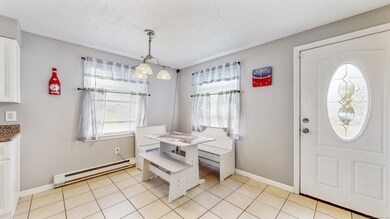7 Inverness Square Middletown, CT 06457
Westfield NeighborhoodEstimated payment $1,670/month
Highlights
- Contemporary Architecture
- Heating system powered by active solar
- Baseboard Heating
- Cul-De-Sac
- Ceiling Fan
- Private Driveway
About This Home
Welcome to 7 Inverness Square, Middletown, CT. This beautiful rare-4-bedroom, 2-bath home offers the perfect blend of comfort, convenience, and charm. Nestled in one of Middletown's most peaceful and popular neighborhoods, this property sits on a quiet street surrounded by friendly neighbors-ideal for anyone seeking a safe and welcoming community. Step inside to find a spacious, light-filled layout designed for modern living. The main level features an inviting living area, a well-appointed kitchen perfect for gatherings with family and friends. It has a breakfast bar window connecting the kitchen to the living room. The two full bathrooms are very spacious with both style and functionality. Enjoy the convenience of a two-car garage. Open up the sliding door to the fenced and private back yard from the living room, perfect for outdoor relaxation or entertaining. The home's location can't be beat-just minutes from major highways (Route 9 and I-91), making commuting easy to Hartford, New Britain, New Haven, or the shoreline. Families will appreciate the highly rated city of Middletown, nearby parks, shopping centers, and the amazing dining options that make everyday living effortless. Whether you're a growing family or simply looking for a place that combines comfort, location, and community, is ready to welcome you home.
Listing Agent
Premier Properties of CT Brokerage Phone: (860) 655-5965 License #RES.0807520 Listed on: 10/15/2025
Home Details
Home Type
- Single Family
Est. Annual Taxes
- $3,763
Year Built
- Built in 1971
Lot Details
- 2,614 Sq Ft Lot
- Cul-De-Sac
- Property is zoned PRD
HOA Fees
- $42 Monthly HOA Fees
Home Design
- Contemporary Architecture
- Brick Exterior Construction
- Concrete Foundation
- Asphalt Shingled Roof
- Vinyl Siding
Interior Spaces
- 1,328 Sq Ft Home
- Ceiling Fan
Kitchen
- Electric Range
- Microwave
- Dishwasher
Bedrooms and Bathrooms
- 3 Bedrooms
- 1 Full Bathroom
Laundry
- Dryer
- Washer
Parking
- 2 Car Garage
- Private Driveway
Eco-Friendly Details
- Heating system powered by active solar
Utilities
- Baseboard Heating
- Electric Water Heater
Community Details
- Association fees include grounds maintenance, trash pickup, snow removal, road maintenance
Listing and Financial Details
- Assessor Parcel Number 1008096
Map
Home Values in the Area
Average Home Value in this Area
Tax History
| Year | Tax Paid | Tax Assessment Tax Assessment Total Assessment is a certain percentage of the fair market value that is determined by local assessors to be the total taxable value of land and additions on the property. | Land | Improvement |
|---|---|---|---|---|
| 2025 | $3,763 | $111,690 | $44,190 | $67,500 |
| 2024 | $3,567 | $111,690 | $44,190 | $67,500 |
| 2023 | $3,356 | $111,690 | $44,190 | $67,500 |
| 2022 | $3,169 | $84,480 | $34,570 | $49,910 |
| 2021 | $3,162 | $84,480 | $34,570 | $49,910 |
| 2020 | $3,167 | $84,480 | $34,570 | $49,910 |
| 2019 | $3,183 | $84,480 | $34,570 | $49,910 |
| 2018 | $3,070 | $84,480 | $34,570 | $49,910 |
| 2017 | $2,982 | $84,110 | $32,130 | $51,980 |
| 2016 | $2,924 | $84,110 | $32,130 | $51,980 |
| 2015 | $2,861 | $84,110 | $32,130 | $51,980 |
| 2014 | $2,862 | $84,110 | $32,130 | $51,980 |
Property History
| Date | Event | Price | List to Sale | Price per Sq Ft |
|---|---|---|---|---|
| 10/24/2025 10/24/25 | Pending | -- | -- | -- |
| 10/15/2025 10/15/25 | For Sale | $249,900 | -- | $188 / Sq Ft |
Purchase History
| Date | Type | Sale Price | Title Company |
|---|---|---|---|
| Warranty Deed | $175,000 | None Available | |
| Warranty Deed | $150,000 | -- | |
| Warranty Deed | $150,000 | -- | |
| Warranty Deed | $43,000 | -- | |
| Foreclosure Deed | -- | -- |
Mortgage History
| Date | Status | Loan Amount | Loan Type |
|---|---|---|---|
| Open | $165,000 | Purchase Money Mortgage | |
| Previous Owner | $215,000 | No Value Available | |
| Previous Owner | $99,600 | No Value Available |
Source: SmartMLS
MLS Number: 24132438
APN: MTWN-000006-000000-000443
- 67 Braeburn Ln
- 59 Inverness Ln
- 130 Carriage Crossing Ln Unit 130
- 48 Carriage Crossing Ln Unit 8108
- 7 W Meadow Ln Unit 5
- 59 Fieldbrook Rd
- 886 East St
- 14 Rising Trail Dr
- 52 Rising Trail Dr
- 36 Rising Trail Dr Unit 36
- 100 Rising Trail Dr Unit 100
- 162 Rising Trail Dr
- 55 Timothy Dr
- 123 Burgundy Hill Ln
- 36 Burgundy Hill Ln
- 48 Burgundy Hill Ln Unit 48
- 56 Burgundy Hill Ln Unit 56
- 38 Burgundy Hill Ln
- 229 Burgundy Hill Ln Unit 229
- 57 Burgundy Hill Ln







