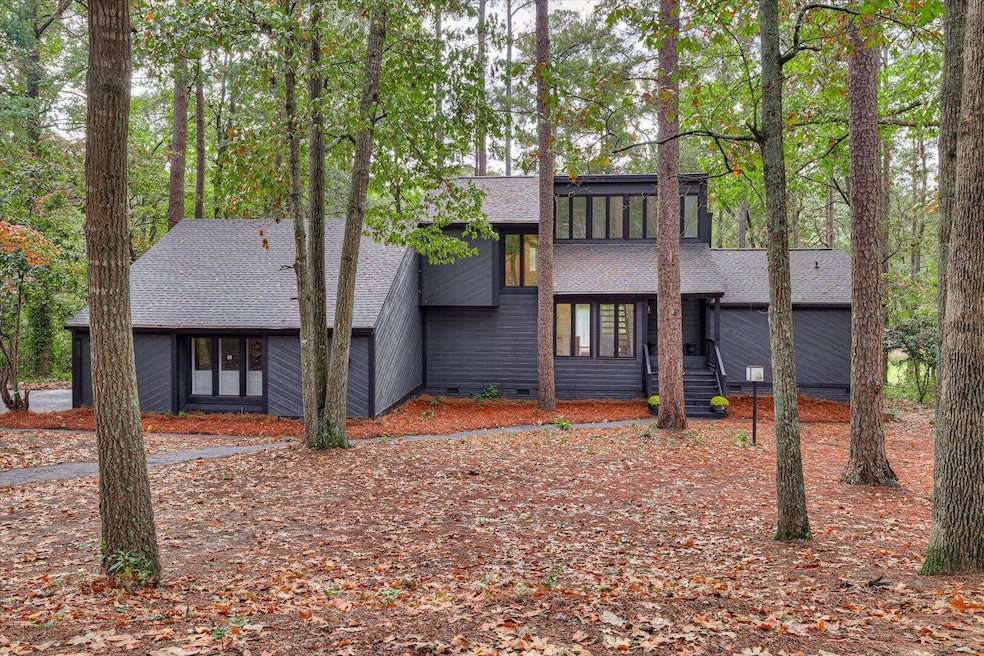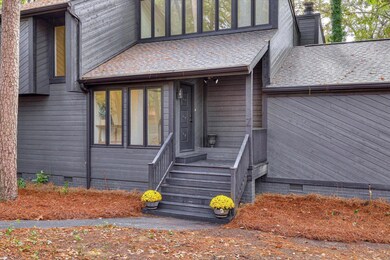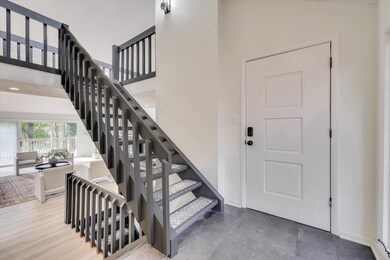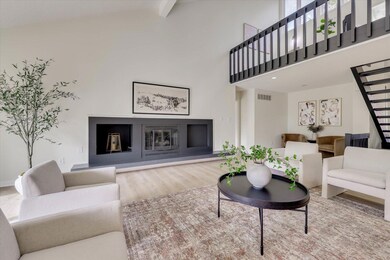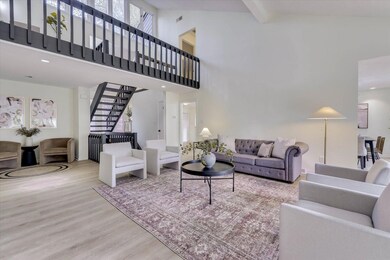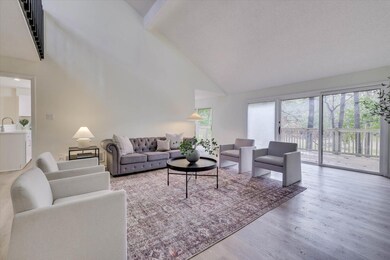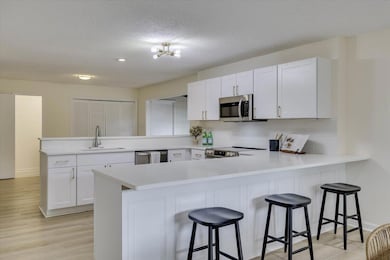
Highlights
- On Golf Course
- Updated Kitchen
- Fireplace in Primary Bedroom
- Country Club
- 0.55 Acre Lot
- Deck
About This Home
As of December 2024Stunning Contemporary Oasis on the Golf Course!
Welcome to your dream home! This expansive, updated contemporary retreat sits right on the golf course, complete with new decks and partial water views that make every evening magical.
**Main Level Highlights:
-Bright & Open Living: Walls of windows flood the home with natural light, offering beautiful views from every room.
-Open-Concept Kitchen & Dining: Brand-new stainless steel appliances and a sleek design that flows seamlessly into a spacious living room with vaulted ceilings.
-Cozy Nook: Perfect as a reading corner or bar for evening relaxation.
-Master Suite on Main: Your private retreat with vaulted ceilings, deck access, a spa-like bath featuring a jacuzzi tub, walk-in shower, and spacious walk-in closet.
**Upgrades & Updates:
-3 New HVAC Units & newer roof (approx. 2023)
-All-New Flooring & beautifully redesigned kitchen
Lower Level Perks:
-Entertainment Area: Walk out directly to the golf course with a custom bar setup, complete with a fridge and water—drop off your clubs and relax with a cocktail or sparkling water.
-Bonus Room & Full Bath: Ideal for an office or guest room.
**Upper Level:
-Two Bedrooms with Shared Bath
-Charming Nook: Overlooks the open living area below—a great spot for an office or reading corner.
-Private Oasis: Tucked back just enough to offer tranquility, yet close enough to enjoy all the amenities of the golf course lifestyle.
This home combines privacy and sweeping views to create your own slice of paradise.
Don't miss this unique blend of sophistication and relaxed luxury!
Home Details
Home Type
- Single Family
Est. Annual Taxes
- $670
Year Built
- Built in 1979
Lot Details
- 0.55 Acre Lot
- On Golf Course
- Front and Back Yard Sprinklers
Parking
- 2 Car Garage
- Carport
- Garage Door Opener
- Driveway
Home Design
- Contemporary Architecture
- Brick Foundation
- Slab Foundation
- Shingle Roof
- Wood Siding
Interior Spaces
- 3,229 Sq Ft Home
- 3-Story Property
- Wet Bar
- Ceiling Fan
- Gas Fireplace
- Great Room with Fireplace
- 2 Fireplaces
- Breakfast Room
- Finished Basement
- Walk-Out Basement
- Fire and Smoke Detector
- Property Views
- Attic
Kitchen
- Updated Kitchen
- Eat-In Kitchen
- Range
- Microwave
- Dishwasher
Flooring
- Carpet
- Tile
Bedrooms and Bathrooms
- 3 Bedrooms
- Primary Bedroom on Main
- Fireplace in Primary Bedroom
- Walk-In Closet
Laundry
- Dryer
- Washer
Outdoor Features
- Deck
Utilities
- Forced Air Heating and Cooling System
- High Speed Internet
- Internet Available
Listing and Financial Details
- Home warranty included in the sale of the property
- Assessor Parcel Number 1061407003
- Seller Concessions Not Offered
Community Details
Overview
- Property has a Home Owners Association
- Houndslake Subdivision
Recreation
- Golf Course Community
- Country Club
- Tennis Courts
- Community Pool
Ownership History
Purchase Details
Home Financials for this Owner
Home Financials are based on the most recent Mortgage that was taken out on this home.Purchase Details
Home Financials for this Owner
Home Financials are based on the most recent Mortgage that was taken out on this home.Purchase Details
Home Financials for this Owner
Home Financials are based on the most recent Mortgage that was taken out on this home.Map
Similar Homes in Aiken, SC
Home Values in the Area
Average Home Value in this Area
Purchase History
| Date | Type | Sale Price | Title Company |
|---|---|---|---|
| Deed | $445,000 | None Listed On Document | |
| Special Warranty Deed | $217,000 | None Listed On Document | |
| Special Warranty Deed | $155,000 | None Listed On Document | |
| Deed | $234,000 | None Available |
Mortgage History
| Date | Status | Loan Amount | Loan Type |
|---|---|---|---|
| Open | $300,000 | New Conventional | |
| Previous Owner | $302,000 | Construction | |
| Previous Owner | $134,000 | Fannie Mae Freddie Mac |
Property History
| Date | Event | Price | Change | Sq Ft Price |
|---|---|---|---|---|
| 12/18/2024 12/18/24 | Sold | $445,000 | -7.1% | $138 / Sq Ft |
| 11/29/2024 11/29/24 | Pending | -- | -- | -- |
| 11/06/2024 11/06/24 | For Sale | $479,000 | -- | $148 / Sq Ft |
Tax History
| Year | Tax Paid | Tax Assessment Tax Assessment Total Assessment is a certain percentage of the fair market value that is determined by local assessors to be the total taxable value of land and additions on the property. | Land | Improvement |
|---|---|---|---|---|
| 2023 | $670 | $8,680 | $1,920 | $168,900 |
| 2022 | $652 | $8,680 | $0 | $0 |
| 2021 | $653 | $8,680 | $0 | $0 |
| 2020 | $577 | $7,820 | $0 | $0 |
| 2019 | $577 | $7,820 | $0 | $0 |
| 2018 | $361 | $7,820 | $1,680 | $6,140 |
| 2017 | $549 | $0 | $0 | $0 |
| 2016 | $550 | $0 | $0 | $0 |
| 2015 | $742 | $0 | $0 | $0 |
| 2014 | $744 | $0 | $0 | $0 |
| 2013 | -- | $0 | $0 | $0 |
Source: Aiken Association of REALTORS®
MLS Number: 214502
APN: 106-14-07-003
- 5 Spyglass Dr
- 120 Amberly Cir
- 25 Cherry Hills Dr
- 12 Woodhill Place
- 2 Woodhill Place
- 29 Woodhill Place
- 59 Cherry Hills Dr
- 12 Bungalow Village Way
- 801 Hickory Ridge Rd
- 16 Bungalow Village Way
- 42 Bluff Pointe Way
- 50 Bluff Pointe Way
- 69 Cherry Hills Dr
- 134 Troon Way
- 130 King Edward Way
- 122 Charleston Row Blvd
- 103 Indian Creek Trail
- 104 Indian Creek Trail
- 1606 Alpine Dr
- 132 Charleston Row Blvd
