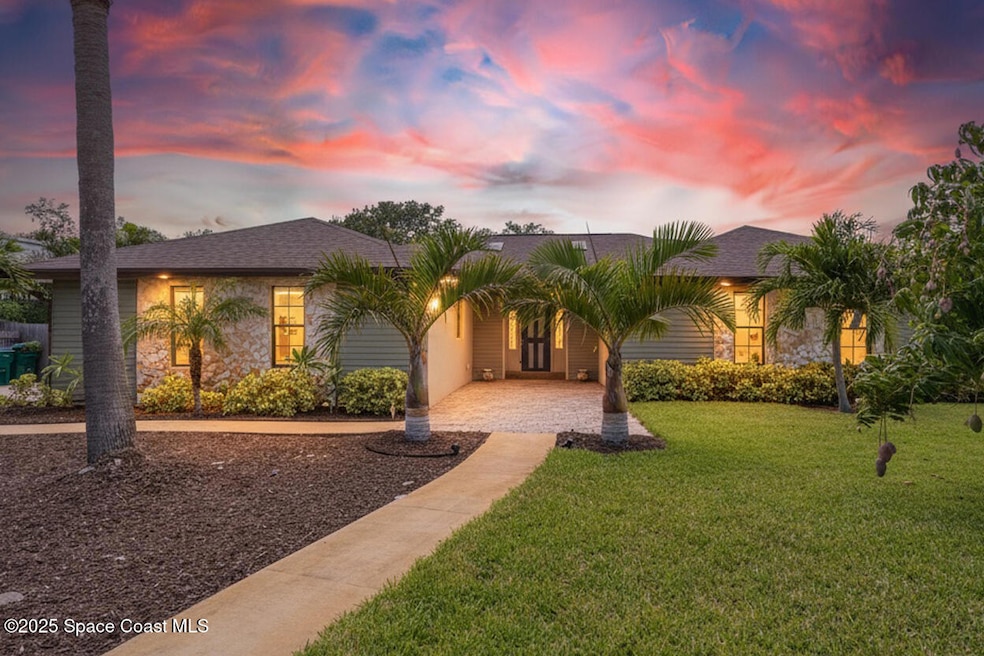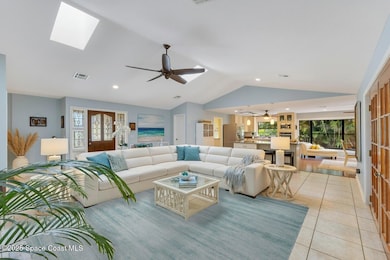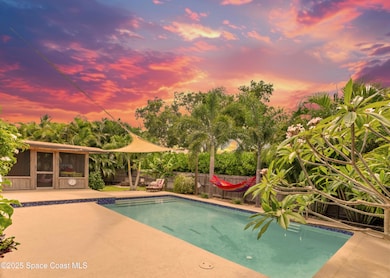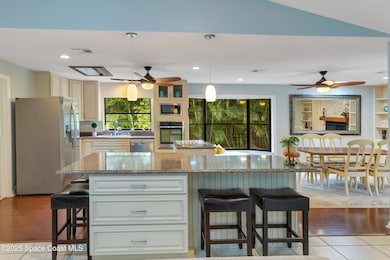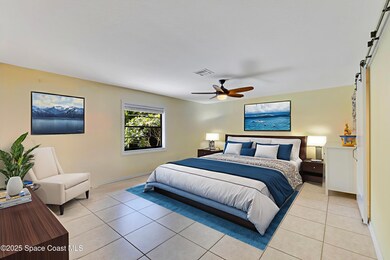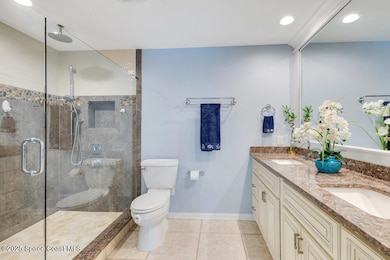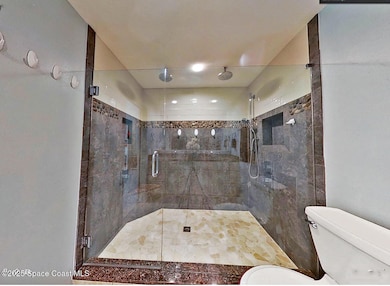7 Inwood Way Indian Harbour Beach, FL 32937
Estimated payment $4,092/month
Highlights
- Heated In Ground Pool
- Open Floorplan
- Wood Flooring
- Ocean Breeze Elementary School Rated A-
- Vaulted Ceiling
- Sun or Florida Room
About This Home
Welcome to your dream home in one of Indian Harbour Beach's most desirable neighborhoods! Tucked away on a quiet cul-de-sac with no HOA, this beautifully updated concrete block pool home offers style, space, and functionality just minutes from the beach. Step inside to discover vaulted ceilings, 3 large skylights, and an open floor plan that fills the home with natural light. Stunning gourmet kitchen, featuring two oversized islands, Silestone Quartz counters, stainless steel appliances, perfect for entertaining or family gatherings. A spacious family room flows into a Florida room and dining/flex space with a stone fireplace and custom built-ins. Retreat to your large master suite with a walk-in closet and fully renovated bath with walk-in shower. Outside is your private oasis: a screened porch, full cabana bath, lush landscaping, and a sparkling heated pool for year round enjoyment. Every day feels like a vacation in paradise. Hurricane protection installation by Dec 1st.
Home Details
Home Type
- Single Family
Est. Annual Taxes
- $142
Year Built
- Built in 1979 | Remodeled
Lot Details
- 0.29 Acre Lot
- Cul-De-Sac
- Street terminates at a dead end
- East Facing Home
- Privacy Fence
- Wood Fence
- Front and Back Yard Sprinklers
Parking
- 2 Car Attached Garage
- Garage Door Opener
Home Design
- Shingle Roof
- Concrete Siding
- Block Exterior
- Vinyl Siding
- Asphalt
- Stucco
Interior Spaces
- 2,491 Sq Ft Home
- 1-Story Property
- Open Floorplan
- Built-In Features
- Vaulted Ceiling
- Ceiling Fan
- Skylights
- Wood Burning Fireplace
- Family Room
- Dining Room
- Sun or Florida Room
- Screened Porch
- Pool Views
Kitchen
- Breakfast Bar
- Electric Cooktop
- Microwave
- Ice Maker
- Dishwasher
- Kitchen Island
- Disposal
Flooring
- Wood
- Tile
Bedrooms and Bathrooms
- 4 Bedrooms
- Walk-In Closet
- Shower Only
Laundry
- Dryer
- Washer
- Sink Near Laundry
Eco-Friendly Details
- Water-Smart Landscaping
Pool
- Heated In Ground Pool
- Outdoor Shower
Schools
- Ocean Breeze Elementary School
- Hoover Middle School
- Satellite High School
Utilities
- Central Heating and Cooling System
- Well
- Electric Water Heater
- Cable TV Available
Community Details
- No Home Owners Association
- Sun Land Harbour Subdivision
Listing and Financial Details
- Assessor Parcel Number 27-37-11-28-00000.0-0007.00
Map
Home Values in the Area
Average Home Value in this Area
Tax History
| Year | Tax Paid | Tax Assessment Tax Assessment Total Assessment is a certain percentage of the fair market value that is determined by local assessors to be the total taxable value of land and additions on the property. | Land | Improvement |
|---|---|---|---|---|
| 2025 | $142 | $545,180 | -- | -- |
| 2024 | $8,085 | $551,500 | -- | -- |
| 2023 | $8,085 | $498,060 | $90,000 | $408,060 |
| 2022 | $7,423 | $493,220 | $0 | $0 |
| 2021 | $7,046 | $419,940 | $150,000 | $269,940 |
| 2020 | $3,220 | $226,440 | $0 | $0 |
| 2019 | $3,202 | $221,350 | $0 | $0 |
| 2018 | $3,203 | $217,230 | $0 | $0 |
| 2017 | $3,218 | $212,770 | $0 | $0 |
| 2016 | $3,220 | $208,400 | $75,000 | $133,400 |
| 2015 | $3,294 | $206,960 | $65,000 | $141,960 |
| 2014 | $3,321 | $205,320 | $65,000 | $140,320 |
Property History
| Date | Event | Price | List to Sale | Price per Sq Ft | Prior Sale |
|---|---|---|---|---|---|
| 10/18/2025 10/18/25 | For Sale | $775,000 | +55.0% | $311 / Sq Ft | |
| 04/13/2020 04/13/20 | Sold | $500,000 | -5.5% | $206 / Sq Ft | View Prior Sale |
| 02/16/2020 02/16/20 | Pending | -- | -- | -- | |
| 02/12/2020 02/12/20 | For Sale | $529,000 | -- | $218 / Sq Ft |
Purchase History
| Date | Type | Sale Price | Title Company |
|---|---|---|---|
| Warranty Deed | $500,000 | Supreme Title Closings Llc | |
| Warranty Deed | $230,000 | -- |
Mortgage History
| Date | Status | Loan Amount | Loan Type |
|---|---|---|---|
| Open | $500,000 | VA | |
| Previous Owner | $285,000 | No Value Available |
Source: Space Coast MLS (Space Coast Association of REALTORS®)
MLS Number: 1059911
APN: 27-37-11-28-00000.0-0007.00
- 4 Spinnaker Point Ct
- 138 Windward Way
- 154 Lansing Island Dr
- 4 Colonial Way
- 142 Lansing Island Dr
- 105 Anchor Dr
- 18 Marina Isles Blvd Unit 101
- 18 Marina Isles Blvd Unit 105
- 106 Tradewinds Dr Unit 106
- 524 Mcguire Blvd
- 234 Micanopy Ct
- 212 Bella Coola Dr
- 11430 S Tropical Trail
- 159 Kristi Dr
- 115 Enclave Ave
- 305 Wimico Dr
- 138 Kristi Dr
- 101 Wimico Dr
- 620 Jamaica Blvd
- 100 Kristi Dr
- 115 Hogan Rd
- 8 Indrio Blvd
- 100 Anchor Dr
- 53 Anchor Dr
- 12 Marina Isles Blvd
- 1213 Banana River Dr
- 215 S Robert Way
- 460 Carissa Dr
- 1101 Sioux Dr
- 265 Marion St
- 1024 Park Dr
- 174 Martesia Way
- 1029 Park Dr Unit 25
- 1029 Park Dr Unit 32
- 655 Rosewood Ct
- 1031 Park Dr Unit 4
- 1030 Cheyenne Blvd
- 120 Central Rd
- 122 Central Rd Unit 104
- 122 Central Rd Unit 105
