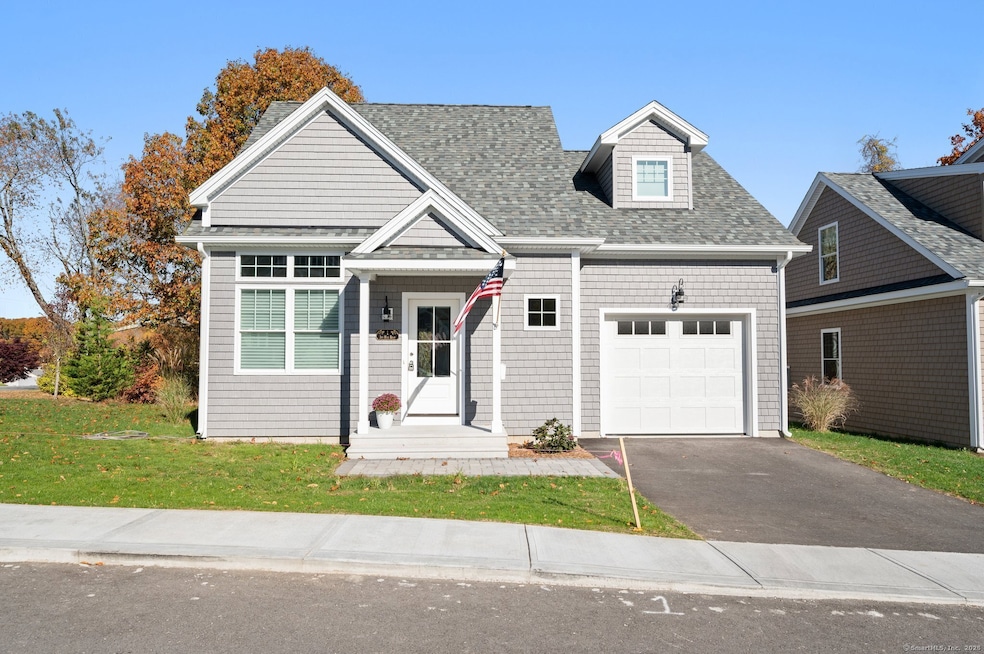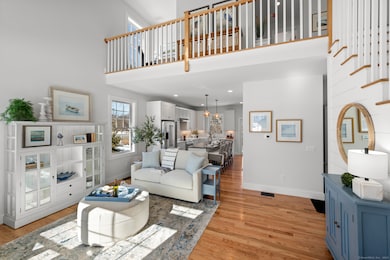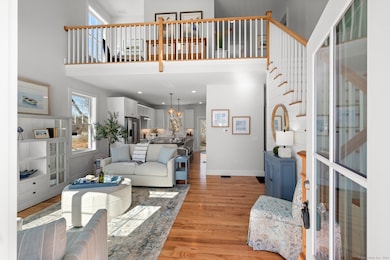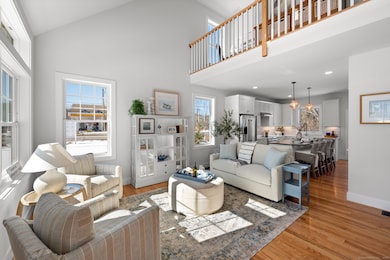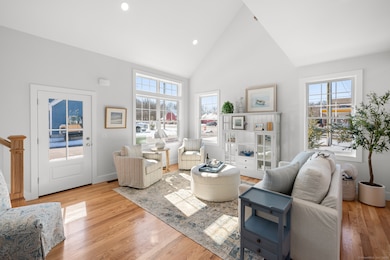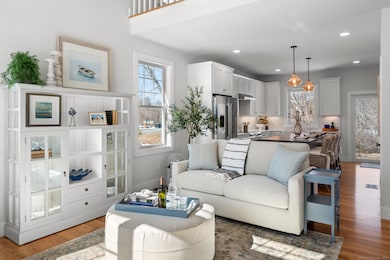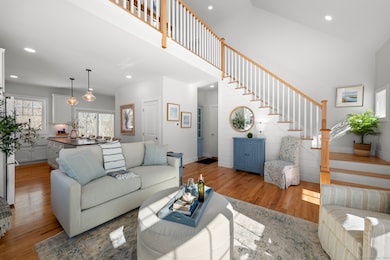
7 Ivy Hill Rd Waterford, CT 06385
Estimated payment $4,549/month
Highlights
- Cape Cod Architecture
- Attic
- Tankless Water Heater
- Waterford High School Rated A-
- Patio
- Central Air
About This Home
Under construction in Ivy Hill Village, a new subdivision in the Great Neck section of Waterford, consisting of 40 quaint Nantucket style homes built by Adams Builders LLC with an eye for detail and emphasis on low maintenance. This private community has a monthly association fee which includes ground maintenance and snow removal adding to the quality of life of its residents. There are 4 two story models to choose from, this being the Nantucket 2.0 which offers 3 BR's including a primary bedroom on the main floor, large living/dining area and eat in kitchen with an island. With approximately 500 sq feet on the upper level, there are 2 additional bedrooms and full bath. Units have options for main level laundry closets. Ask for a list of available upgrades which could include 9' ceilings, hardwoods throughout and a whole house generator to name a few. The Jordan and The O'Neil offer a large open floor plan with 1/2 bath and laundry on the main level and 2 bedrooms and 2 full baths on the upper level. All styles have a one car attached garage and patio or deck. Building specs are in attachments. Just minutes to Harkness Park, Waterford Beach and Eugene O'Neil Theatre. A short walk to the new village green and duck pond. Come see what Waterford has to offer, you won't be disappointed. Shown by appointment only.
Home Details
Home Type
- Single Family
Year Built
- Built in 2025
Lot Details
- 2,178 Sq Ft Lot
HOA Fees
- $225 Monthly HOA Fees
Parking
- 1 Car Garage
Home Design
- Home to be built
- Cape Cod Architecture
- Concrete Foundation
- Frame Construction
- Asphalt Shingled Roof
- Shake Siding
- Vinyl Siding
Interior Spaces
- 1,550 Sq Ft Home
- Basement Fills Entire Space Under The House
- Attic or Crawl Hatchway Insulated
- Laundry on main level
Bedrooms and Bathrooms
- 3 Bedrooms
- 2 Full Bathrooms
Outdoor Features
- Patio
- Rain Gutters
Schools
- Great Neck Elementary School
- Clark Lane Middle School
- Waterford High School
Utilities
- Central Air
- Heating System Uses Oil Above Ground
- Bottled Gas Heating
- Tankless Water Heater
- Propane Water Heater
Community Details
- Association fees include grounds maintenance, trash pickup, snow removal, property management
- Ivy Hill Village Subdivision
- Property managed by US Properties
Listing and Financial Details
- Assessor Parcel Number 2842958
Map
Home Values in the Area
Average Home Value in this Area
Property History
| Date | Event | Price | Change | Sq Ft Price |
|---|---|---|---|---|
| 06/04/2025 06/04/25 | For Sale | $675,000 | -- | $435 / Sq Ft |
About the Listing Agent

Marilyn is a lifelong resident of New London County. She was raised in New London and has resided in Waterford since 1987. She is a married mother of two daughters and the grandmother to five grandchildren. She volunteers in her free time as a Director of the Eastern Connecticut Association of Realtors, the state association CTR, and the National Association of Realtors Major Investor Council. Civically, Marilyn is the Chairperson of the Board of Assessment Appeals in Waterford.
Marilyn's Other Listings
Source: SmartMLS
MLS Number: 24101456
- 34 Ivy Hill Rd
- 26 Ivy Hill Rd
- 1 Ivy Hill Rd
- 22 Trumbull Rd
- 54 Rope Ferry Rd Unit H133
- 54 Rope Ferry Rd Unit H 129
- 20 Avery Ln
- 34 Braman Rd
- 27 North Rd
- 7 Tiffany Ave
- 213 Boston Post Rd
- 47 Norman St
- 10 Cedar St
- 82 Longview St Unit 34
- 82 Longview St Unit 15
- 24 Pine St
- 9 Woodlawn Ct
- 3 Willow St
- 186 Rope Ferry Rd
- 270 Boston Post Rd Unit 22
- 8 Vivian St
- 394 Willetts Ave
- 105 Boston Post Rd
- 9 Edgewood Ave
- 70 Farmington Ave
- 70 Farmington Ave Unit 4u
- 5 Nob Hill Rd
- 912-914 Bank St Unit 3
- 83 Mansfield Rd
- 60 Mansfield Rd
- 190 Montauk Ave Unit 1
- 22 Georgetown Rd
- 60 Ocean Ave Unit 2
- 76 Summer St Unit 3
- 281 Gardner Ave Unit E4
- 2 Reed Ave
- 8-127 Michael Rd
- 31 Willetts Ave
- 39 Shaw St Unit 2
- 255 Pequot Ave
