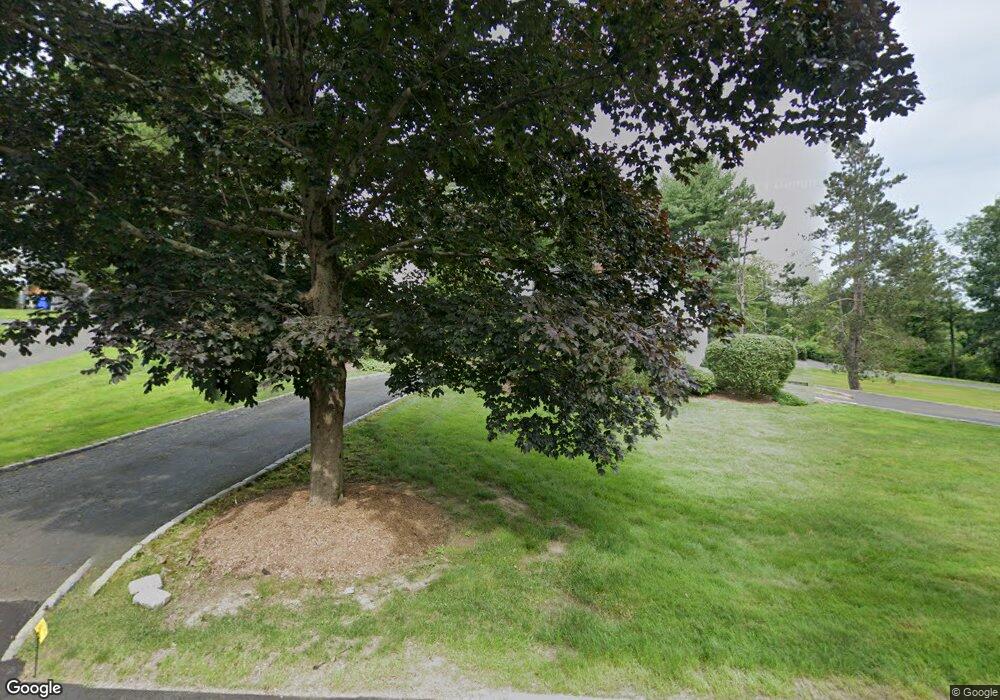7 Jackson Ct Ridgefield, CT 06877
Estimated Value: $1,893,000 - $2,198,000
5
Beds
5
Baths
4,813
Sq Ft
$433/Sq Ft
Est. Value
About This Home
This home is located at 7 Jackson Ct, Ridgefield, CT 06877 and is currently estimated at $2,082,566, approximately $432 per square foot. 7 Jackson Ct is a home located in Fairfield County with nearby schools including Veterans Park Elementary School, Ridgefield High School, and St. Mary School.
Ownership History
Date
Name
Owned For
Owner Type
Purchase Details
Closed on
Jul 3, 2008
Sold by
Neumann Holly R and Neumann Russell S
Bought by
Wilson Craig and Wilson Karen
Current Estimated Value
Home Financials for this Owner
Home Financials are based on the most recent Mortgage that was taken out on this home.
Original Mortgage
$680,000
Interest Rate
6.01%
Purchase Details
Closed on
Apr 24, 1992
Sold by
Young Charles and Young Barbara
Bought by
Neumann Russell and Neumann Holly
Create a Home Valuation Report for This Property
The Home Valuation Report is an in-depth analysis detailing your home's value as well as a comparison with similar homes in the area
Home Values in the Area
Average Home Value in this Area
Purchase History
| Date | Buyer | Sale Price | Title Company |
|---|---|---|---|
| Wilson Craig | $1,575,000 | -- | |
| Neumann Russell | $441,750 | -- |
Source: Public Records
Mortgage History
| Date | Status | Borrower | Loan Amount |
|---|---|---|---|
| Open | Neumann Russell | $637,086 | |
| Closed | Neumann Russell | $583,000 | |
| Closed | Neumann Russell | $680,000 | |
| Previous Owner | Neumann Russell | $385,000 |
Source: Public Records
Tax History Compared to Growth
Tax History
| Year | Tax Paid | Tax Assessment Tax Assessment Total Assessment is a certain percentage of the fair market value that is determined by local assessors to be the total taxable value of land and additions on the property. | Land | Improvement |
|---|---|---|---|---|
| 2025 | $27,444 | $1,001,980 | $420,000 | $581,980 |
| 2024 | $26,402 | $1,001,980 | $420,000 | $581,980 |
| 2023 | $25,861 | $1,001,980 | $420,000 | $581,980 |
| 2022 | $22,164 | $779,610 | $280,000 | $499,610 |
| 2021 | $21,993 | $779,610 | $280,000 | $499,610 |
| 2020 | $21,923 | $779,610 | $280,000 | $499,610 |
| 2019 | $21,923 | $779,610 | $280,000 | $499,610 |
| 2018 | $21,658 | $779,610 | $280,000 | $499,610 |
| 2017 | $21,071 | $774,380 | $264,880 | $509,500 |
| 2016 | $20,668 | $774,380 | $264,880 | $509,500 |
| 2015 | $20,142 | $774,380 | $264,880 | $509,500 |
| 2014 | $20,142 | $774,380 | $264,880 | $509,500 |
Source: Public Records
Map
Nearby Homes
- 88 Main St
- 500 Main St Unit 3
- 59 Prospect St Unit C
- 35 Ramapoo Rd
- 19 Prospect Ridge Unit 14
- 77 Sunset Ln Unit 223
- 13 Lawson Ln Unit 13
- 75 Lawson Ln
- 84 Olmstead Ln
- 8 Stebbins Close Unit 8
- 0 Salem Rd S
- 75 New St
- 75A New St
- 94 Soundview Rd
- 452 Silver Spring Rd
- 40 North St
- 27 Country Club Rd
- 40 Hull Place
- 274 Nod Rd
- 71 Peaceable Ridge Rd
