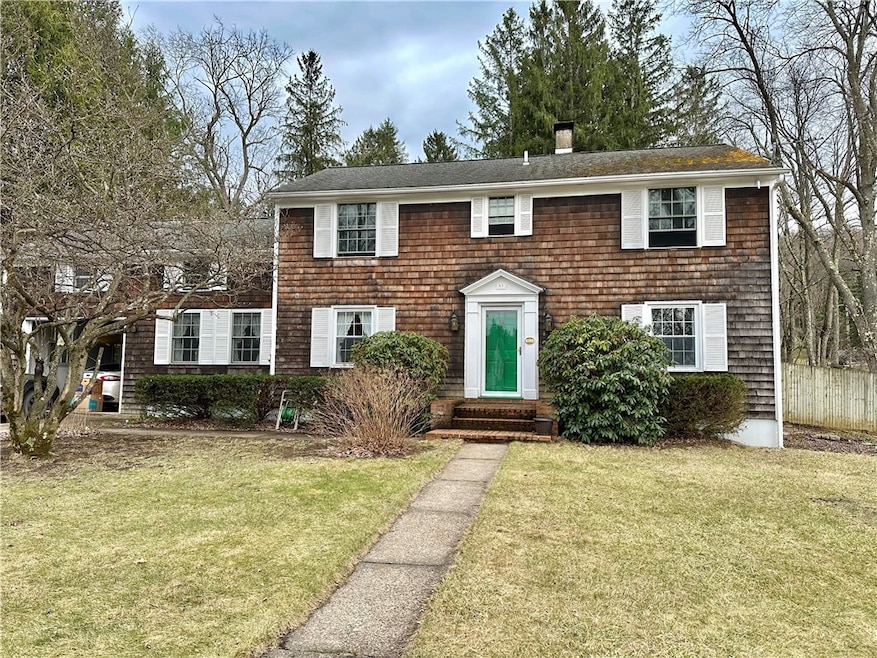
7 Jeffrey Heights Greene, NY 13778
Highlights
- Colonial Architecture
- Deck
- 1 Fireplace
- Greene High School Rated 9+
- Wood Flooring
- Corner Lot
About This Home
As of July 2025Large village corner lot - surveyed too! Spacious home - well maintained with plenty of living space. Hardwood floors on both the first and second floors! Wood burning fireplace in the living room! Formal dining room and den on the first floor! Second floor features 4 bedrooms, 1.5 baths, office and a huge bedroom and walk in closet. Enjoy the deck and taking in nature in the large back yard. Basement is unfinished with plenty of storage space - bring your ideas! Call for your appointment today.
Last Agent to Sell the Property
Listing by Howard Hanna Brokerage Phone: 607-373-0800 License #10301200644 Listed on: 03/31/2025

Co-Listed By
Listing by Howard Hanna Brokerage Phone: 607-373-0800 License #10401303714
Home Details
Home Type
- Single Family
Est. Annual Taxes
- $7,679
Year Built
- Built in 1965
Lot Details
- 0.89 Acre Lot
- Lot Dimensions are 112x285
- Corner Lot
- Rectangular Lot
Parking
- 2 Car Attached Garage
- Driveway
Home Design
- Colonial Architecture
- Poured Concrete
- Cedar
Interior Spaces
- 2,707 Sq Ft Home
- 2-Story Property
- 1 Fireplace
- Home Office
- Basement Fills Entire Space Under The House
Kitchen
- Electric Oven
- Electric Range
- Dishwasher
Flooring
- Wood
- Ceramic Tile
Bedrooms and Bathrooms
- 4 Bedrooms
Outdoor Features
- Deck
Utilities
- Baseboard Heating
- Hot Water Heating System
- Electric Water Heater
Listing and Financial Details
- Assessor Parcel Number 237.17-2-31
Ownership History
Purchase Details
Home Financials for this Owner
Home Financials are based on the most recent Mortgage that was taken out on this home.Similar Homes in Greene, NY
Home Values in the Area
Average Home Value in this Area
Purchase History
| Date | Type | Sale Price | Title Company |
|---|---|---|---|
| Warranty Deed | $264,003 | -- |
Mortgage History
| Date | Status | Loan Amount | Loan Type |
|---|---|---|---|
| Open | $184,802 | New Conventional | |
| Previous Owner | $165,000 | Credit Line Revolving | |
| Previous Owner | $10,000 | Unknown | |
| Previous Owner | $16,000 | Unknown |
Property History
| Date | Event | Price | Change | Sq Ft Price |
|---|---|---|---|---|
| 07/16/2025 07/16/25 | Sold | $264,003 | 0.0% | $98 / Sq Ft |
| 05/27/2025 05/27/25 | Pending | -- | -- | -- |
| 03/31/2025 03/31/25 | For Sale | $264,003 | -- | $98 / Sq Ft |
Tax History Compared to Growth
Tax History
| Year | Tax Paid | Tax Assessment Tax Assessment Total Assessment is a certain percentage of the fair market value that is determined by local assessors to be the total taxable value of land and additions on the property. | Land | Improvement |
|---|---|---|---|---|
| 2024 | $7,023 | $154,000 | $22,000 | $132,000 |
| 2023 | $7,333 | $154,000 | $22,000 | $132,000 |
| 2022 | $6,954 | $154,000 | $22,000 | $132,000 |
| 2021 | $6,739 | $154,000 | $22,000 | $132,000 |
| 2020 | $6,011 | $154,000 | $22,000 | $132,000 |
| 2019 | $5,656 | $154,000 | $22,000 | $132,000 |
| 2018 | $5,656 | $154,000 | $22,000 | $132,000 |
| 2017 | $5,625 | $154,000 | $22,000 | $132,000 |
| 2016 | $5,573 | $154,000 | $22,000 | $132,000 |
| 2015 | -- | $154,000 | $22,000 | $132,000 |
| 2014 | -- | $154,000 | $22,000 | $132,000 |
Agents Affiliated with this Home
-
Karen Cammarata

Seller's Agent in 2025
Karen Cammarata
Howard Hanna
(607) 336-8080
10 in this area
255 Total Sales
-
John Cammarata
J
Seller Co-Listing Agent in 2025
John Cammarata
Howard Hanna
(607) 336-8080
3 in this area
70 Total Sales
-
Non-Member Agent
N
Buyer's Agent in 2025
Non-Member Agent
Non Member Office
(607) 432-4331
11 in this area
641 Total Sales
Map
Source: Otsego-Delaware Board of REALTORS®
MLS Number: R1596412
APN: 083001-237-170-0002-031-000-0000
- 0 County Road 32 Unit 330080
- 21 Washington St
- 108 Turner St
- 9 Genesee St
- 4 N Canal St
- 23 S Canal St
- 10 W Juliand
- 17 Clinton St
- 0WP County Rd 32
- 186 Hollenbeck Rd
- 1725 County Road 32
- 128 Spruce Ln
- 0WP Hogsback Rd Unit LotWP001
- 486 Jackson Hill Rd
- 0WP County Road 32
- 0 Race Rd
- 946 County Road 2
- L20.2 Indian Brook Rd
- 1954 State Highway 206
- 115 Iona Ln






