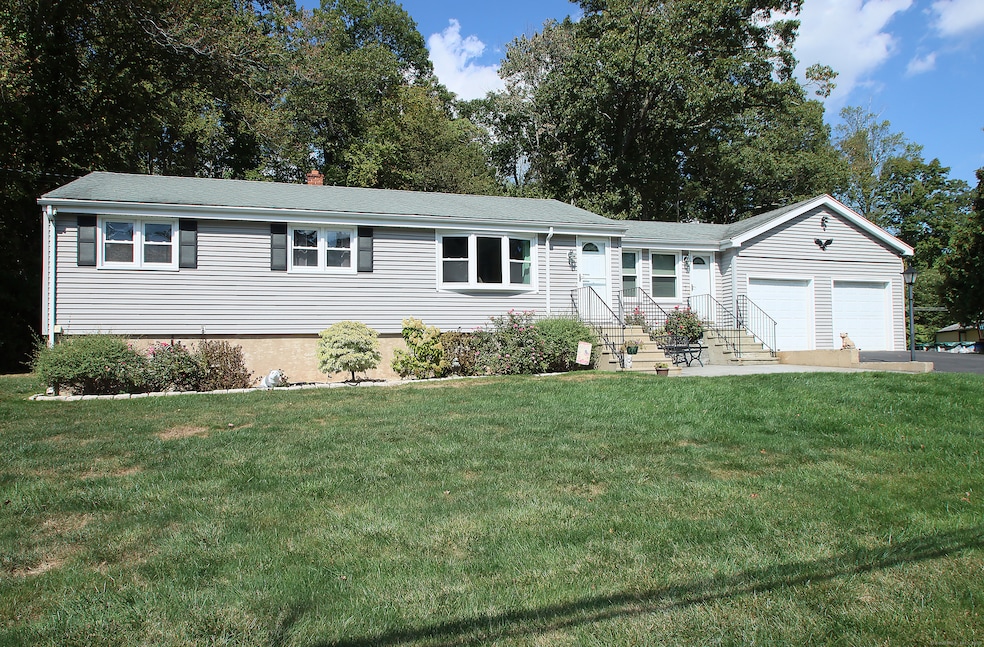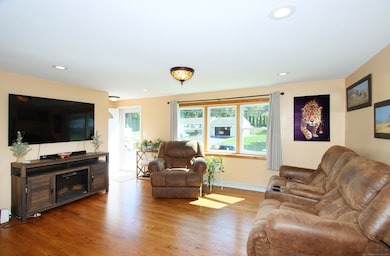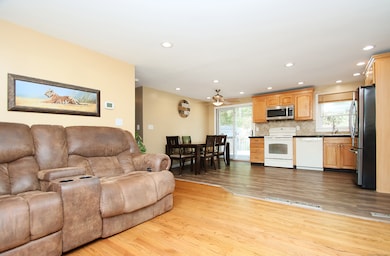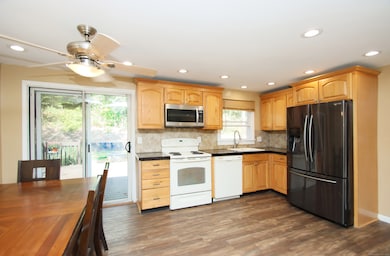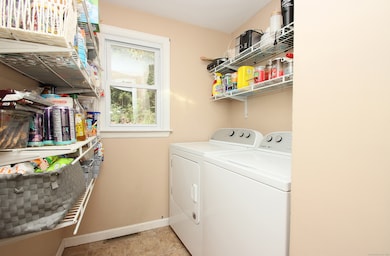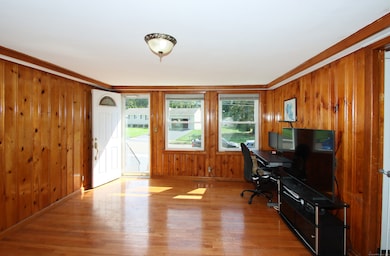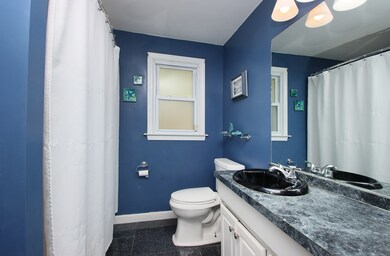7 Jeffrey Rd East Haven, CT 06513
Estimated payment $2,591/month
Highlights
- 0.62 Acre Lot
- Ranch Style House
- Central Air
- Deck
- Shed
About This Home
Welcome to this well maintained 3-bedroom, 1-bath ranch, offering comfortable single-level living with added space below. The main floor features a bright, inviting layout with 3-bedrooms, a functional kitchen and living room. A versatile den is included on this main level that is ideal for a home office, study or quiet retreat. The partially finished basement provides additional room for a family area or workout space-plus plenty of storage. Situated on just over half an acre, step outside and enjoy a beautifully maintained yard complete with a spacious wood deck-ideal for entertaining, storage shed that provides convenient space for tools and equipment and a underground sprinkler system for easy lawn care. Attached double garage provides ample storage and parking. Home is equipped with central air-conditioning with a new oil tank and water heater that was installed this year (2025). Perfect for first-time buyers, down-sizers, or anyone seeking a move-in-ready home with room to grow. Close to major highway (I-91) and shopping centers.
Home Details
Home Type
- Single Family
Est. Annual Taxes
- $5,749
Year Built
- Built in 1963
Lot Details
- 0.62 Acre Lot
- Sprinkler System
- Property is zoned R-4
Home Design
- 1,336 Sq Ft Home
- Ranch Style House
- Concrete Foundation
- Frame Construction
- Asphalt Shingled Roof
- Vinyl Siding
Kitchen
- Electric Cooktop
- Microwave
- Dishwasher
Bedrooms and Bathrooms
- 3 Bedrooms
- 1 Full Bathroom
Laundry
- Laundry on main level
- Dryer
- Washer
Partially Finished Basement
- Heated Basement
- Basement Fills Entire Space Under The House
- Basement Storage
Parking
- 2 Car Garage
- Parking Deck
Outdoor Features
- Deck
- Shed
Utilities
- Central Air
- Heating System Uses Oil
- Fuel Tank Located in Basement
Listing and Financial Details
- Assessor Parcel Number 1100532
Map
Home Values in the Area
Average Home Value in this Area
Tax History
| Year | Tax Paid | Tax Assessment Tax Assessment Total Assessment is a certain percentage of the fair market value that is determined by local assessors to be the total taxable value of land and additions on the property. | Land | Improvement |
|---|---|---|---|---|
| 2025 | $5,749 | $171,920 | $56,980 | $114,940 |
| 2024 | $5,749 | $171,920 | $56,980 | $114,940 |
| 2023 | $5,364 | $171,920 | $56,980 | $114,940 |
| 2022 | $5,364 | $171,920 | $56,980 | $114,940 |
| 2021 | $5,106 | $149,070 | $63,320 | $85,750 |
| 2020 | $5,106 | $149,070 | $63,320 | $85,750 |
| 2019 | $4,833 | $149,070 | $63,320 | $85,750 |
| 2018 | $4,837 | $149,070 | $63,320 | $85,750 |
| 2017 | $4,703 | $149,070 | $63,320 | $85,750 |
| 2016 | $4,455 | $141,200 | $56,280 | $84,920 |
| 2015 | $4,455 | $141,200 | $56,280 | $84,920 |
| 2014 | $4,525 | $141,200 | $56,280 | $84,920 |
Property History
| Date | Event | Price | List to Sale | Price per Sq Ft |
|---|---|---|---|---|
| 10/02/2025 10/02/25 | Price Changed | $399,900 | -7.0% | $299 / Sq Ft |
| 09/21/2025 09/21/25 | For Sale | $429,900 | -- | $322 / Sq Ft |
Purchase History
| Date | Type | Sale Price | Title Company |
|---|---|---|---|
| Warranty Deed | $60,000 | -- |
Mortgage History
| Date | Status | Loan Amount | Loan Type |
|---|---|---|---|
| Closed | $106,500 | No Value Available | |
| Open | $170,000 | No Value Available | |
| Closed | $100,000 | No Value Available | |
| Closed | $76,000 | No Value Available |
Source: SmartMLS
MLS Number: 24120384
APN: EHAV-000540-006731-000001
- 7 Oak Hill Dr
- 13 Rabbit Rock Rd
- 8 Birch Ln Unit A
- 9 Birch Ln Unit K
- 15 Cedar Ct Unit G
- 167 Foxon Hill Rd
- 7 Carolyn Ct
- 57 Hermitage Ln
- 140 Thompson St Unit 5B
- 140 Thompson St Unit 13C
- 30 Thompson St
- 300 Foxon Hill Rd
- 12 Glenmoor Dr
- 81 Melrose Dr
- 32 Belvedere Rd
- 1 Pond View Cir Unit 1
- 52 Glen Haven Rd
- 33 Justine Dr
- 8 Circle Dr
- 32 Branhaven Dr
- 12 Cedar Ct Unit I
- 12 Cedar Ct Unit G
- 140 Thompson St Unit 8A
- 140 Thompson St Unit 12E
- 220 Glen Haven Rd Unit E
- 36 Oak Ridge Dr Unit 17
- 31 Quinnipiac Ave Unit 2nd Floor
- 140 Mill St
- 724 Middletown Ave Unit 1-Back
- 641 Middletown Ave Unit 2
- 22 Culver Ln Unit 2
- 1275 Quinnipiac Ave Unit W-19
- 1190 Quinnipiac Ave Unit 2
- 4 Hellstrom Rd
- 173 Foxbridge Village Rd
- 926 Quinnipiac Ave Unit 1
- 904 Quinnipiac Ave Unit 3
- 904 Quinnipiac Ave
- 896 Quinnipiac Ave Unit 3
- 9 June Dr
