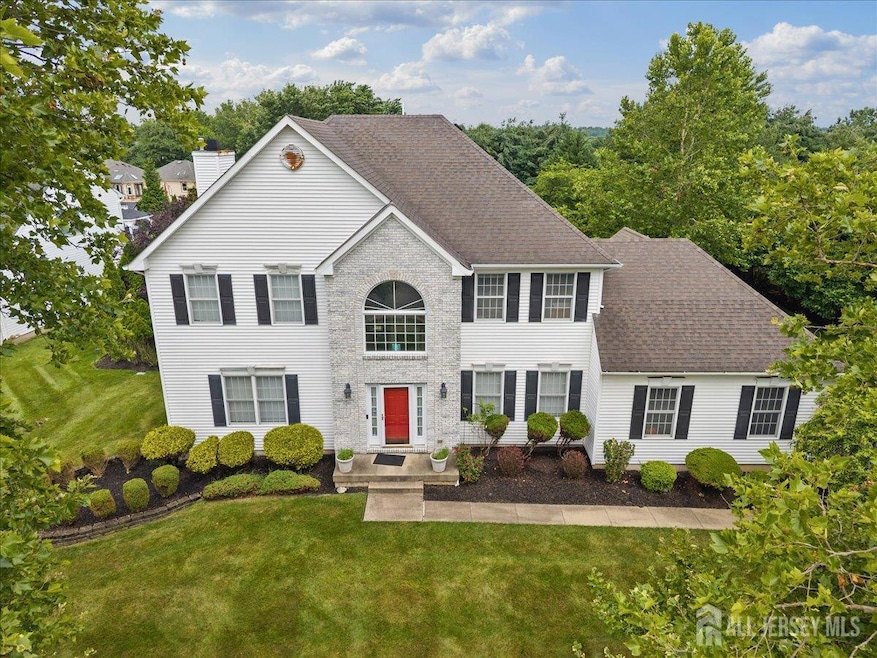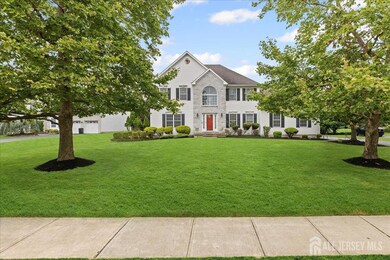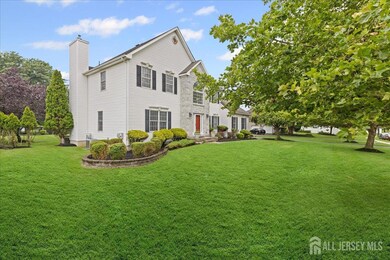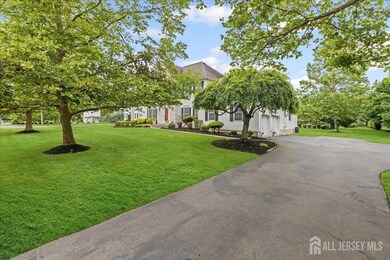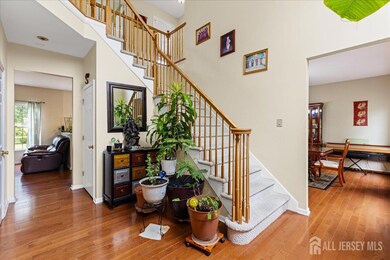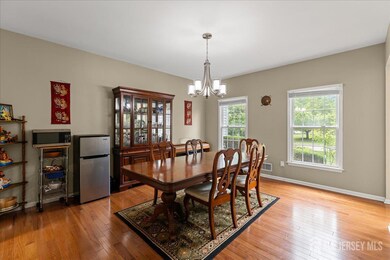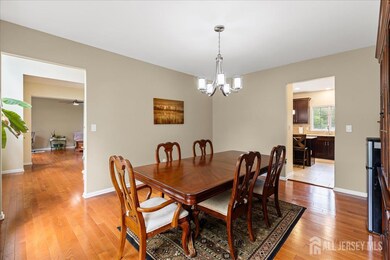7 Joda Ct Monmouth Junction, NJ 08852
Highlights
- In Ground Pool
- 0.99 Acre Lot
- Cathedral Ceiling
- Monmouth Junction Elementary School Rated A
- Colonial Architecture
- Wood Flooring
About This Home
Modern Elegance 5 Bedrooms, 2 Full and 2 Half Bath Home conveniently located right across South Brunswick High school in Prestigious Canterbury Ridge neighborhoods. Bright, open-concept layout Welcomes you to 2 story open Foyer with rich Hardwood floors, Modern sleek Kitchen featuring stainless steel Appliances, Butlers Pantry and high-end finishesperfect for both everyday Living and Entertaining, effortlessly flows in to Family Room, Dining Room, Laundry Room, Garage and 5th Bedroom with full bath. Upper level comprises a Luxurious primary Master suite with his and her closet, contemparory spa-like Jacuzzie bath with an oversized frameless glass Shower & Dual sink, Spacious 3 Bedroom and updated full Bath competes the upper level. Fully finished Basement provides versatile space for a Media Room, Home Office, Recreation space, stylish Wet Bar with a wine Fridge, and half Bath. Emple of Storage and Closet through out. Backyard featuring wide Open space, finished Paver Patio and breathtaking above the ground Swimming Pool with a cascading Waterfall, perfect for creating lasting memories.. Minutes from NJTP, Train station, NY Buses, Groceries, Shopping & Freeways. Schedule your tour TODAY!
Home Details
Home Type
- Single Family
Est. Annual Taxes
- $17,908
Year Built
- Built in 2000
Lot Details
- 0.99 Acre Lot
- Fenced
- Interior Lot
- Sprinkler System
- Private Yard
Parking
- 2 Car Garage
- Driveway
- On-Street Parking
- Open Parking
Home Design
- Colonial Architecture
Interior Spaces
- 2,886 Sq Ft Home
- 2-Story Property
- Furnished
- Cathedral Ceiling
- Gas Fireplace
- Shades
- Blinds
- Entrance Foyer
- Family Room
- Living Room
- Formal Dining Room
- Den
- Storage
- Utility Room
- Fire and Smoke Detector
Kitchen
- Eat-In Kitchen
- Breakfast Bar
- Gas Oven or Range
- Self-Cleaning Oven
- Stove
- Range
- Recirculated Exhaust Fan
- Microwave
- Dishwasher
- Kitchen Island
- Granite Countertops
Flooring
- Wood
- Carpet
- Ceramic Tile
- Vinyl
Bedrooms and Bathrooms
- 5 Bedrooms
- Walk-In Closet
- Dressing Area
- Primary Bathroom is a Full Bathroom
- Dual Sinks
- Separate Shower in Primary Bathroom
Laundry
- Laundry Room
- Washer and Dryer
Finished Basement
- Basement Fills Entire Space Under The House
- Recreation or Family Area in Basement
- Finished Basement Bathroom
- Basement Storage
Outdoor Features
- In Ground Pool
- Patio
- Shed
- Porch
Utilities
- Forced Air Heating System
- Vented Exhaust Fan
- Gas Water Heater
Listing and Financial Details
- Tenant pays for grounds care, all utilities, pool maintenance, sewer, snow removal, trash collection, water
- 12 Month Lease Term
Community Details
Overview
- Old Forge/South Brunswic Subdivision
Pet Policy
- No Pets Allowed
Map
Source: All Jersey MLS
MLS Number: 2600412R
APN: 21-00053-02-00004
- 2303 Pheasant Run
- 101 Pearce Ln
- 202 Downey Ln
- 12 Mershon Ln
- 4261 Bayberry Ct
- 4161 Bayberry Ct
- 301 Park Knoll
- 1214 Holly Ct
- 269 Raymond Rd
- 34 Beechwood Ct
- 24 Ginger Ct
- 64 Cottonwood Ct
- 265 Friendship Rd
- 23 Deerberry Ln
- 26 Allison Ct Unit 233
- 18 Foxtail Ln
- 2 Wynwood Dr
- 33 Foxtail Ln
- 1310 Bradley Ct Unit K2022
- 15 Meadowlark Dr
