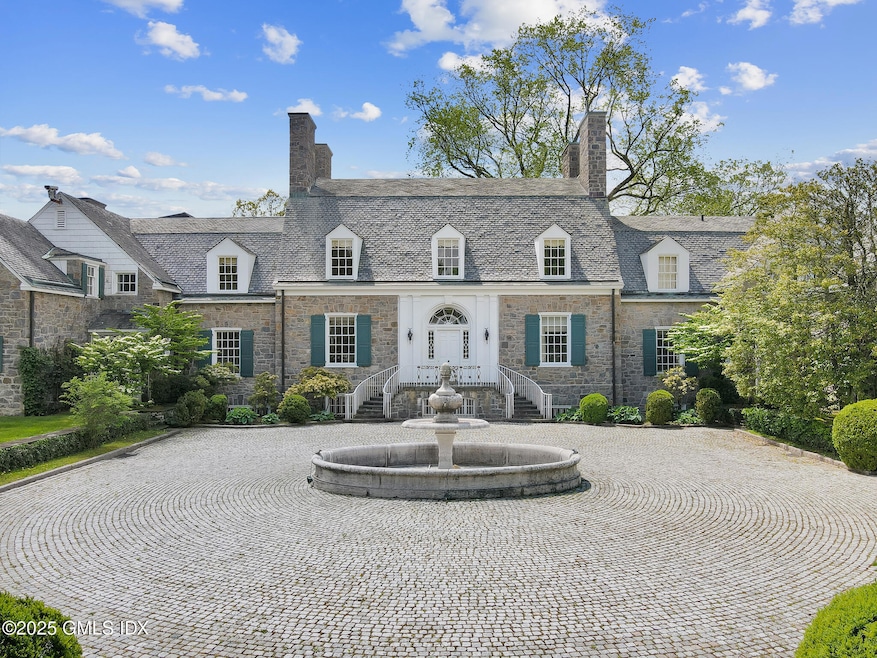Estimated payment $189,132/month
Highlights
- Guest House
- Barn
- Wine Cellar
- Parkway School Rated A
- Stables
- Private Pool
About This Home
'Robin Hill Farm' and 'Smokey Hill Farm' are situated at one of the highest points in Greenwich in bucolic backcountry. This magnificent estate encompasses the main house, represented in this listing data sheet, two cottages, stables and gorgeous paddocks, Indoor and outdoor pools, tennis house, tennis court, and two ethereal fountains. Originally designed in 1937 by Augusta L.Noel (designer of the Whitney Museum) and completely restored with additions constructed over the years to create a majestic family compound. The grounds which take your breath away, were designed by landscape architect, Jacqueline Osty, known for beautifying many of the great parks and boulevards in Paris.
Listing Agent
Compass Connecticut, LLC License #RES.0631194 Listed on: 05/07/2024

Home Details
Home Type
- Single Family
Est. Annual Taxes
- $143,230
Year Built
- Built in 1937 | Remodeled in 1989
Lot Details
- 22 Acre Lot
- Level Lot
- Property is zoned RA-4
Parking
- 6 Car Attached Garage
- Automatic Garage Door Opener
- Garage Door Opener
Home Design
- Carriage House
- Slate Roof
- Clapboard
- Stone
Interior Spaces
- 15,820 Sq Ft Home
- Elevator
- Rear Stairs
- Built-In Features
- High Ceiling
- 11 Fireplaces
- Bay Window
- French Doors
- Mud Room
- Formal Entry
- Wine Cellar
- Sitting Room
- Formal Dining Room
- Sauna
- Home Gym
- Marble Flooring
- Laundry Room
Kitchen
- Gourmet Kitchen
- Butlers Pantry
- Kitchen Island
Bedrooms and Bathrooms
- 10 Bedrooms
- Sitting Area In Primary Bedroom
- En-Suite Primary Bedroom
- Walk-In Closet
- Whirlpool Bathtub
- Separate Shower
Finished Basement
- Basement Fills Entire Space Under The House
- Crawl Space
Outdoor Features
- Private Pool
- Water Fountains
- Terrace
- Shed
Horse Facilities and Amenities
- Paddocks
- Stables
Utilities
- Central Air
- Heating System Uses Oil
- Heating System Uses Steam
- Power Generator
- Propane
- Well
- Electric Water Heater
- Septic Tank
Additional Features
- Guest House
- Barn
Community Details
- Billiard Room
Listing and Financial Details
- Assessor Parcel Number 10-3416
Map
Home Values in the Area
Average Home Value in this Area
Property History
| Date | Event | Price | List to Sale | Price per Sq Ft |
|---|---|---|---|---|
| 05/06/2024 05/06/24 | For Sale | $34,500,000 | -- | $2,181 / Sq Ft |
Source: Greenwich Association of REALTORS®
MLS Number: 120468
APN: GREE 179-10-3416
- 5 & 7 John St
- 25 Buckfield Ln
- 530 Round Hill Rd
- 528 Round Hill Rd
- 33 Highland Farm Rd
- 65 John St
- 549 Round Hill Rd
- 8 Old Round Hill Ln
- 38 Partridge Hollow Rd
- 379 Round Hill Rd
- 897 Lake Ave
- 43 Sterling Rd
- 35 Sterling Rd
- 5 Hadley Rd
- 640 Round Hill Rd
- 17 Will Merry Ln
- 34 Creemer Rd
- 18 Edgar Rd
- 10 East Ln
- 10 Wyckham Hill Ln
- 45 Burying Hill Rd Unit Cottage
- 849 Lake Ave
- 39 Cox Ave
- 162 Bedford Rd Unit 16
- 367 Riversville Rd
- 21 Hycliff Rd
- 400 Main St Unit 5
- 470 Main St Unit 10
- 470 Main St Unit 13
- 32 School St Unit A
- 277 Taconic Rd
- 585 Main St
- 7 Alpine Dr
- 16 Faraway Rd Unit A
- 1188 King St Unit 116
- 1188 King St Unit 102
- 1188 King St Unit 101
- 119 Bowman Dr
- 115 Stonehedge Dr N
- 488 Cognewaugh Rd
Ask me questions while you tour the home.






