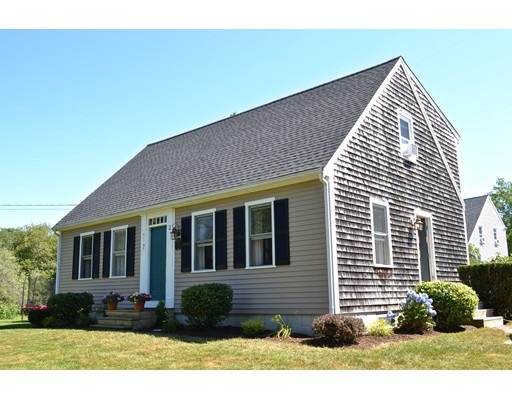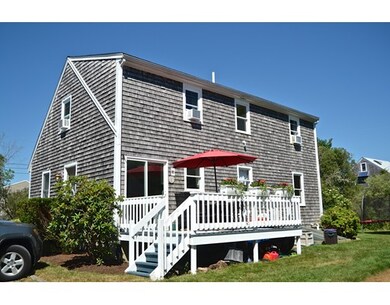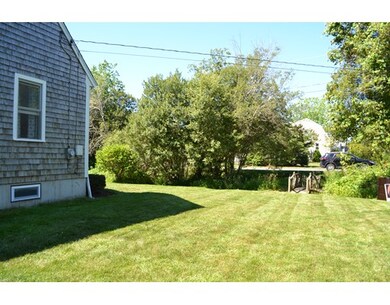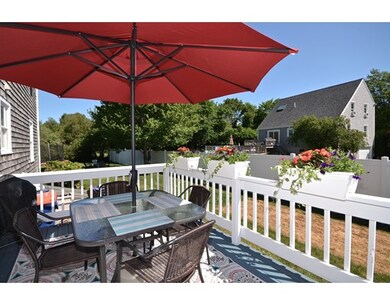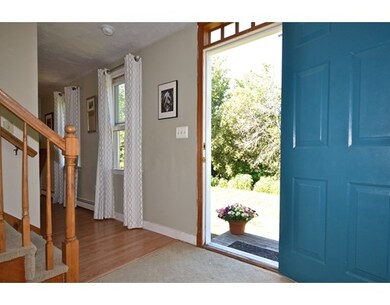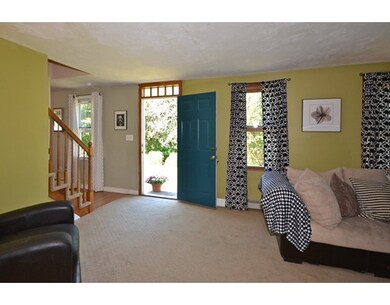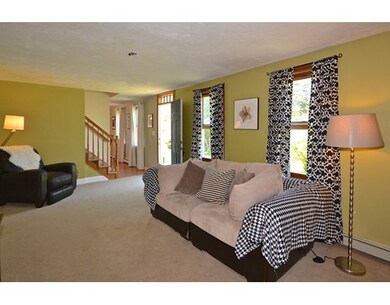
7 Judson Dr Fairhaven, MA 02719
East Fairhaven NeighborhoodAbout This Home
As of July 2021Spacious Cape style home located on a quiet cul de sac, offering 3 bedrooms and 2 full baths. The bright and sunny kitchen lends itself to an efficient layout including SS appliances and breakfast bar, and is conveniently open to dining room area. Full bath and bonus room for office or playroom located on 1st floor. 2nd floor features a large master bedroom w/walk in closet, 2 additional bedrooms & full bath. Nicely maintained yard and deck for year round enjoyment or entertaining. Full basement, new roof and exterior paint, town water & sewer. Fabulous side yard, and so much more. FIRST SHOWINGS AT OPEN HOUSE SATURDAY, JULY 8, 12-2PM.
Home Details
Home Type
Single Family
Est. Annual Taxes
$44
Year Built
1994
Lot Details
0
Listing Details
- Lot Description: Shared Drive, Level
- Property Type: Single Family
- Single Family Type: Detached
- Style: Cape
- Other Agent: 2.00
- Lead Paint: Unknown
- Year Round: Yes
- Year Built Description: Actual
- Special Features: None
- Property Sub Type: Detached
- Year Built: 1994
Interior Features
- Has Basement: Yes
- Number of Rooms: 6
- Amenities: Public Transportation, Shopping, Walk/Jog Trails, Laundromat, Bike Path, Highway Access, Public School
- Electric: 150 Amps
- Flooring: Wall to Wall Carpet, Laminate
- Basement: Full, Bulkhead
- Bedroom 2: Second Floor
- Bedroom 3: Second Floor
- Bathroom #1: First Floor
- Bathroom #2: Second Floor
- Kitchen: First Floor
- Laundry Room: Basement
- Living Room: First Floor
- Master Bedroom: Second Floor
- Master Bedroom Description: Closet - Walk-in, Flooring - Wall to Wall Carpet
- Dining Room: First Floor
- No Bedrooms: 3
- Full Bathrooms: 2
- Oth1 Room Name: Bonus Room
- Oth1 Dscrp: Flooring - Wall to Wall Carpet
- Main Lo: A14050
- Main So: A14050
- Estimated Sq Ft: 1555.00
Exterior Features
- Construction: Frame
- Exterior: Shingles, Wood
- Exterior Features: Deck
- Foundation: Poured Concrete
Garage/Parking
- Parking: Off-Street
- Parking Spaces: 4
Utilities
- Hot Water: Natural Gas
- Utility Connections: for Gas Range
- Sewer: City/Town Sewer
- Water: City/Town Water
Schools
- Elementary School: East Fairhaven
- Middle School: Hastings
- High School: Fairhaven
Lot Info
- Assessor Parcel Number: M:00031A L:00013H S:
- Zoning: RA
- Lot: 31H
- Acre: 0.34
- Lot Size: 15002.00
Multi Family
- Foundation: Irreg.
Ownership History
Purchase Details
Home Financials for this Owner
Home Financials are based on the most recent Mortgage that was taken out on this home.Purchase Details
Home Financials for this Owner
Home Financials are based on the most recent Mortgage that was taken out on this home.Purchase Details
Purchase Details
Similar Homes in Fairhaven, MA
Home Values in the Area
Average Home Value in this Area
Purchase History
| Date | Type | Sale Price | Title Company |
|---|---|---|---|
| Not Resolvable | $440,000 | None Available | |
| Not Resolvable | $315,000 | -- | |
| Deed | $287,000 | -- | |
| Deed | $125,000 | -- |
Mortgage History
| Date | Status | Loan Amount | Loan Type |
|---|---|---|---|
| Open | $100,000 | Stand Alone Refi Refinance Of Original Loan | |
| Open | $235,000 | Purchase Money Mortgage | |
| Previous Owner | $285,000 | New Conventional | |
| Previous Owner | $60,800 | Credit Line Revolving | |
| Previous Owner | $35,000 | No Value Available | |
| Previous Owner | $88,000 | No Value Available |
Property History
| Date | Event | Price | Change | Sq Ft Price |
|---|---|---|---|---|
| 07/12/2021 07/12/21 | Sold | $440,000 | +3.5% | $283 / Sq Ft |
| 06/01/2021 06/01/21 | Pending | -- | -- | -- |
| 05/25/2021 05/25/21 | For Sale | $425,000 | +34.9% | $273 / Sq Ft |
| 08/17/2017 08/17/17 | Sold | $315,000 | -3.1% | $203 / Sq Ft |
| 07/19/2017 07/19/17 | Pending | -- | -- | -- |
| 07/06/2017 07/06/17 | For Sale | $325,000 | -- | $209 / Sq Ft |
Tax History Compared to Growth
Tax History
| Year | Tax Paid | Tax Assessment Tax Assessment Total Assessment is a certain percentage of the fair market value that is determined by local assessors to be the total taxable value of land and additions on the property. | Land | Improvement |
|---|---|---|---|---|
| 2025 | $44 | $468,000 | $190,100 | $277,900 |
| 2024 | $3,898 | $422,300 | $190,100 | $232,200 |
| 2023 | $3,712 | $373,100 | $176,200 | $196,900 |
| 2022 | $3,639 | $356,100 | $167,900 | $188,200 |
| 2021 | $3,602 | $319,000 | $152,600 | $166,400 |
| 2020 | $3,452 | $312,100 | $145,700 | $166,400 |
| 2019 | $3,406 | $291,900 | $132,600 | $159,300 |
| 2018 | $3,286 | $274,900 | $126,300 | $148,600 |
| 2017 | $3,244 | $269,400 | $126,300 | $143,100 |
| 2016 | $3,237 | $265,800 | $126,300 | $139,500 |
| 2015 | $3,082 | $253,700 | $126,300 | $127,400 |
Agents Affiliated with this Home
-

Seller's Agent in 2021
Karen Almeida
Conway - Mattapoisett
(508) 789-3080
2 in this area
18 Total Sales
-

Buyer's Agent in 2021
Ronald Oliveira
RE/MAX
(508) 733-5931
6 in this area
997 Total Sales
-

Seller's Agent in 2017
Beth Van Der Veer
Conway - Mattapoisett
(508) 962-4257
1 in this area
132 Total Sales
Map
Source: MLS Property Information Network (MLS PIN)
MLS Number: 72193256
APN: FAIR-000031A-000000-000013H
- 17 Hamlet St
- 394 Huttleston Ave
- 18 Forestview Dr
- 502 Nasketucket Way
- 21 Perry St
- 296 Huttleston Ave Unit 296
- 707 Ocean Meadows
- 301 Ocean Meadows
- 65 Shaws Cove Rd
- 262 Huttleston Ave
- 0 Brandt Beach Ave
- 93 Fairhaven Rd
- 12 Day St
- 280 Bridge St Lot1
- 0 Sconticut Neck Rd Unit 73398773
- 27 Sconticut Neck Rd
- 7 Grove St
- 0 Bonney St Unit 73340588
- 450 Bridge St
- 21 Grove St
