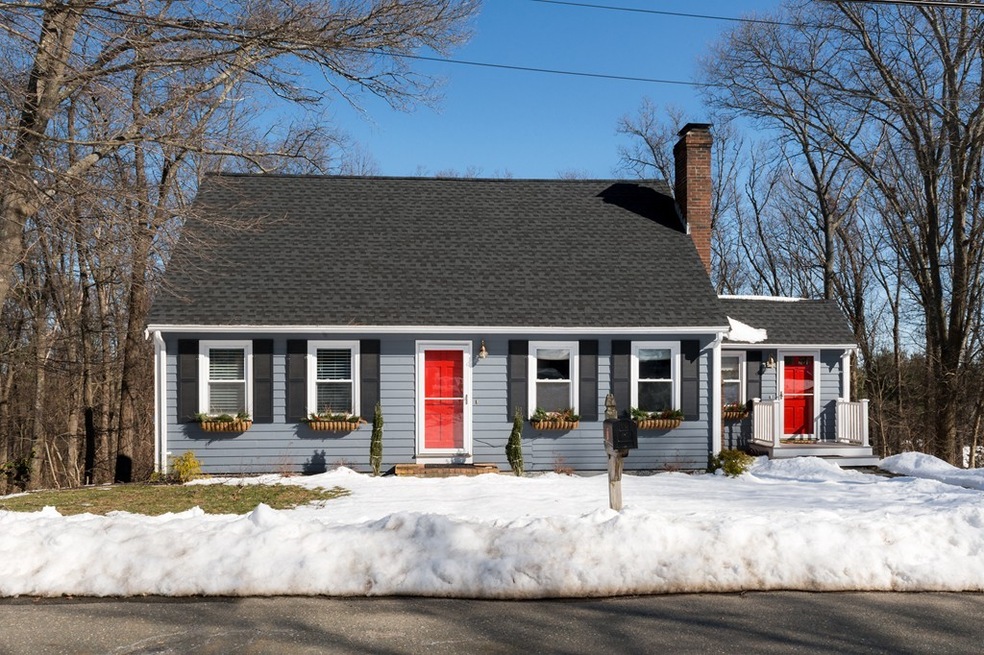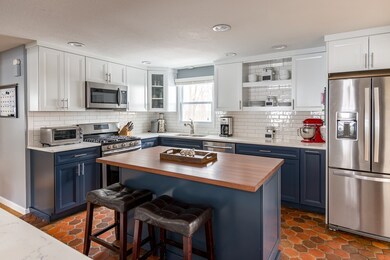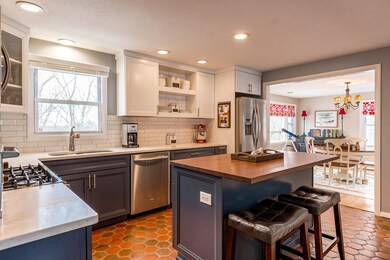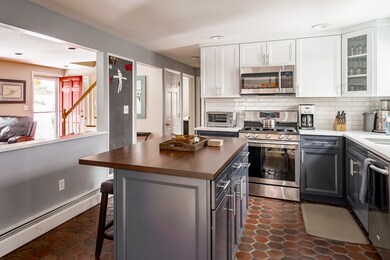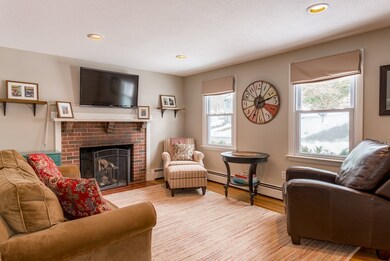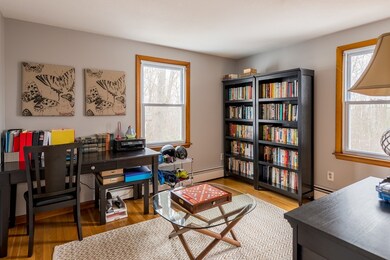
7 Juniper St Ipswich, MA 01938
Highlights
- Deck
- Wood Flooring
- Garden
- Ipswich High School Rated A-
- Patio
About This Home
As of May 2018THE HOME YOU HAVE BEEN WAITING FOR…You'll fall in love w/ this well maintained sun-filled 4 bedroom, 2 full bath home that checks all the boxes on your must have list. Updated kitchen w/ sleek modern cabinetry, stunning white-quartz countertops, & SS appliances opens to bright dinning room & deck for easy entertaining. Open-concept kitchen looks onto cozy living room w/ wood burning fireplace. Upstairs are 2 spacious bedrooms & a tiled full bath. 2 additional bedrooms & a second full bath on the main level provide flexible living options. The partially finished lower level w/ full sized windows makes an ideal playroom/second living room/den. Basement walks out to backyard w/ storage area & work area.Great opportunity to call this quiet family-oriented neighborhood home w/ half acre, on town water/ sewer -move right in! Enjoy Crane Beach & all Ipswich has to offer. Short distance to MBTA train to Boston, restaurants & services.
Home Details
Home Type
- Single Family
Est. Annual Taxes
- $7,527
Year Built
- Built in 1960
Lot Details
- Year Round Access
- Garden
- Property is zoned RRA
Kitchen
- Range
- Microwave
- Freezer
- Dishwasher
Flooring
- Wood
- Wall to Wall Carpet
- Tile
Laundry
- Dryer
- Washer
Outdoor Features
- Deck
- Patio
- Rain Gutters
Utilities
- Hot Water Baseboard Heater
- Heating System Uses Oil
- Oil Water Heater
Additional Features
- Basement
Ownership History
Purchase Details
Home Financials for this Owner
Home Financials are based on the most recent Mortgage that was taken out on this home.Purchase Details
Home Financials for this Owner
Home Financials are based on the most recent Mortgage that was taken out on this home.Purchase Details
Home Financials for this Owner
Home Financials are based on the most recent Mortgage that was taken out on this home.Purchase Details
Purchase Details
Home Financials for this Owner
Home Financials are based on the most recent Mortgage that was taken out on this home.Purchase Details
Purchase Details
Similar Homes in Ipswich, MA
Home Values in the Area
Average Home Value in this Area
Purchase History
| Date | Type | Sale Price | Title Company |
|---|---|---|---|
| Quit Claim Deed | -- | None Available | |
| Quit Claim Deed | -- | None Available | |
| Quit Claim Deed | -- | None Available | |
| Not Resolvable | $525,000 | -- | |
| Deed | -- | -- | |
| Deed | -- | -- | |
| Deed | -- | -- | |
| Quit Claim Deed | -- | -- | |
| Quit Claim Deed | -- | -- | |
| Quit Claim Deed | -- | -- | |
| Not Resolvable | $349,000 | -- | |
| Deed | $360,000 | -- | |
| Deed | $360,000 | -- | |
| Deed | $370,000 | -- | |
| Deed | $370,000 | -- |
Mortgage History
| Date | Status | Loan Amount | Loan Type |
|---|---|---|---|
| Open | $402,000 | New Conventional | |
| Closed | $402,000 | Stand Alone Refi Refinance Of Original Loan | |
| Previous Owner | $420,000 | New Conventional | |
| Previous Owner | $310,000 | Stand Alone Refi Refinance Of Original Loan |
Property History
| Date | Event | Price | Change | Sq Ft Price |
|---|---|---|---|---|
| 05/29/2018 05/29/18 | Sold | $525,000 | +9.4% | $256 / Sq Ft |
| 03/29/2018 03/29/18 | Pending | -- | -- | -- |
| 03/20/2018 03/20/18 | For Sale | $480,000 | +37.5% | $234 / Sq Ft |
| 01/24/2014 01/24/14 | Sold | $349,000 | 0.0% | $170 / Sq Ft |
| 01/03/2014 01/03/14 | Pending | -- | -- | -- |
| 11/28/2013 11/28/13 | Off Market | $349,000 | -- | -- |
| 11/11/2013 11/11/13 | Price Changed | $360,000 | -3.9% | $176 / Sq Ft |
| 10/23/2013 10/23/13 | Price Changed | $374,500 | -3.7% | $183 / Sq Ft |
| 09/19/2013 09/19/13 | Price Changed | $389,000 | -2.5% | $190 / Sq Ft |
| 08/13/2013 08/13/13 | For Sale | $399,000 | -- | $195 / Sq Ft |
Tax History Compared to Growth
Tax History
| Year | Tax Paid | Tax Assessment Tax Assessment Total Assessment is a certain percentage of the fair market value that is determined by local assessors to be the total taxable value of land and additions on the property. | Land | Improvement |
|---|---|---|---|---|
| 2025 | $7,527 | $675,100 | $332,000 | $343,100 |
| 2024 | $6,814 | $598,800 | $331,900 | $266,900 |
| 2023 | $6,605 | $540,100 | $306,100 | $234,000 |
| 2022 | $6,300 | $489,900 | $280,300 | $209,600 |
| 2021 | $6,104 | $461,700 | $267,400 | $194,300 |
| 2020 | $6,162 | $439,500 | $254,500 | $185,000 |
| 2019 | $5,905 | $419,100 | $241,600 | $177,500 |
| 2018 | $5,679 | $398,800 | $228,700 | $170,100 |
| 2017 | $5,150 | $362,900 | $210,200 | $152,700 |
| 2016 | $5,178 | $348,700 | $210,200 | $138,500 |
| 2015 | -- | $345,600 | $202,800 | $142,800 |
Agents Affiliated with this Home
-
Ed Dick

Seller's Agent in 2018
Ed Dick
J. Barrett & Company
(978) 356-3444
68 in this area
92 Total Sales
-
Danielle Leonard
D
Buyer's Agent in 2018
Danielle Leonard
Anchor Realty of MA
1 Total Sale
-
Alexandra Cutler

Seller's Agent in 2014
Alexandra Cutler
J. Barrett & Company
(978) 767-5468
12 in this area
66 Total Sales
-
Elizabeth Schultz

Buyer's Agent in 2014
Elizabeth Schultz
Century 21 North East
(978) 815-0888
1 in this area
20 Total Sales
Map
Source: MLS Property Information Network (MLS PIN)
MLS Number: 72295825
APN: IPSW-000041C-000022
- 1 Oakhurst Ave
- 23 Heard Dr
- 52 Pineswamp Rd
- 24 Primrose Ln Unit 24
- 16 Primrose Ln Unit 16
- 4 Primrose Ln Unit 4
- 45 Pineswamp Rd
- 177 Topsfield Rd
- 15 Appleton Park
- 64 Linebrook Rd
- 59 Washington St
- 11 Washington St Unit 4
- 11 Washington St Unit 12
- 11 Washington St Unit 10
- 125 Topsfield Rd
- 6 Essex Rd Unit 3
- 20 Manning St Unit 2
- 0 Lanes End
- 54 N Main St
- 16 Green St Unit 9
