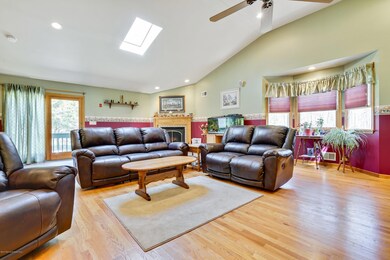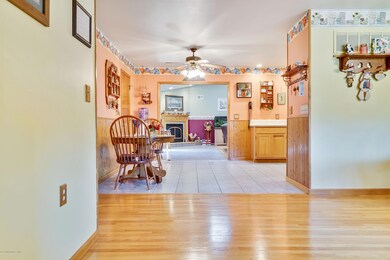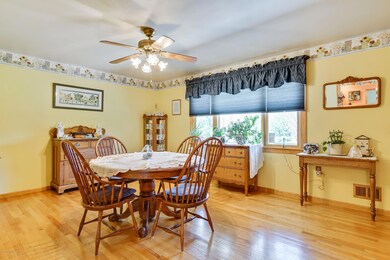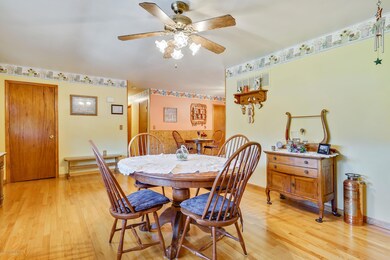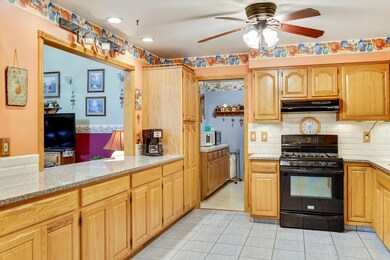
7 Kari Ct Jackson, NJ 08527
Harmony NeighborhoodEstimated Value: $753,000 - $918,269
Highlights
- Above Ground Pool
- Backs to Trees or Woods
- 2 Fireplaces
- Wood Burning Stove
- Wood Flooring
- Great Room
About This Home
As of October 2017*** Kitchen, Dining Room and Hallway have just been painted ! Please see the new pictures of the neutral color.*** This 2265 square foot ranch is a Must See !!! So deceiving ! Where else are you going to find this size ranch with 3 1/2 bathrooms and two separate basements ! All on a little over an acre at the end of a cul-de-sac. You will be so surprised. This house has too much to list ! Over an acre of beautifully maintained fenced in property. Backs to woods. Full finished basement with wood burning stove. The family/great room is 20x26 with a gas fireplace. Eat-in kitchen has Granite counters. There is an additional unfinished 20x43 basement with walk out double doors to the yard. Hardwood floors and ceramic tile throughout. Two car garage.
Last Listed By
Debra Gonnello
RE/MAX Real Estate LTD. Listed on: 04/14/2017
Home Details
Home Type
- Single Family
Est. Annual Taxes
- $9,210
Year Built
- Built in 1992
Lot Details
- 1.04 Acre Lot
- Cul-De-Sac
- Fenced
- Backs to Trees or Woods
Parking
- 2 Car Attached Garage
- Double-Wide Driveway
- On-Street Parking
Home Design
- Asphalt Rolled Roof
- Vinyl Siding
Interior Spaces
- 1-Story Property
- Crown Molding
- Tray Ceiling
- Ceiling Fan
- Skylights
- Recessed Lighting
- 2 Fireplaces
- Wood Burning Stove
- Wood Burning Fireplace
- Gas Fireplace
- Blinds
- Sliding Doors
- Great Room
- Dining Room
- Utility Room
- Pull Down Stairs to Attic
Kitchen
- Eat-In Kitchen
- Gas Cooktop
- Stove
- Range Hood
- Dishwasher
Flooring
- Wood
- Ceramic Tile
Bedrooms and Bathrooms
- 4 Bedrooms
- Walk-In Closet
- Primary Bathroom is a Full Bathroom
- Primary Bathroom includes a Walk-In Shower
Laundry
- Dryer
- Washer
Basement
- Basement Fills Entire Space Under The House
- Fireplace in Basement
Outdoor Features
- Above Ground Pool
- Storage Shed
Schools
- Crawford Rodriguez Elementary School
- Christa Mcauliffe Middle School
- Jackson Liberty High School
Utilities
- Forced Air Zoned Heating and Cooling System
- Heating System Uses Natural Gas
- Well
- Natural Gas Water Heater
- Septic System
Community Details
- No Home Owners Association
- Jackson Twp Subdivision
Listing and Financial Details
- Exclusions: Full freezer, refrigerator in garage, medicine cabinet in master bathroom.
- Assessor Parcel Number 12-01201-0000-00010
Ownership History
Purchase Details
Home Financials for this Owner
Home Financials are based on the most recent Mortgage that was taken out on this home.Purchase Details
Similar Homes in the area
Home Values in the Area
Average Home Value in this Area
Purchase History
| Date | Buyer | Sale Price | Title Company |
|---|---|---|---|
| Noviello Megan | $395,000 | -- | |
| Gouker Joseph | $138,300 | -- |
Mortgage History
| Date | Status | Borrower | Loan Amount |
|---|---|---|---|
| Open | Noviello Megan | $150,000 | |
| Previous Owner | Gouker Joseph | $206,000 | |
| Previous Owner | Gouker Joseph R | $211,500 | |
| Previous Owner | Gouker Joseph | $44,550 | |
| Previous Owner | Gouker Joseph R | $30,000 |
Property History
| Date | Event | Price | Change | Sq Ft Price |
|---|---|---|---|---|
| 10/30/2017 10/30/17 | Sold | $395,000 | -- | -- |
Tax History Compared to Growth
Tax History
| Year | Tax Paid | Tax Assessment Tax Assessment Total Assessment is a certain percentage of the fair market value that is determined by local assessors to be the total taxable value of land and additions on the property. | Land | Improvement |
|---|---|---|---|---|
| 2024 | $10,519 | $399,200 | $130,200 | $269,000 |
| 2023 | $10,311 | $399,200 | $130,200 | $269,000 |
| 2022 | $10,311 | $399,200 | $130,200 | $269,000 |
| 2021 | $10,112 | $399,200 | $130,200 | $269,000 |
| 2020 | $9,972 | $399,200 | $130,200 | $269,000 |
| 2019 | $9,836 | $399,200 | $130,200 | $269,000 |
| 2018 | $9,601 | $399,200 | $130,200 | $269,000 |
| 2017 | $9,369 | $399,200 | $130,200 | $269,000 |
| 2016 | $9,210 | $399,200 | $130,200 | $269,000 |
| 2015 | $9,022 | $399,200 | $130,200 | $269,000 |
| 2014 | $8,782 | $399,200 | $130,200 | $269,000 |
Agents Affiliated with this Home
-
D
Seller's Agent in 2017
Debra Gonnello
RE/MAX
-
M
Buyer's Agent in 2017
Megan Noviello
Keller Williams Realty West Monmouth
Map
Source: MOREMLS (Monmouth Ocean Regional REALTORS®)
MLS Number: 21714325
APN: 12-01201-0000-00010
- 444 Pfister Rd
- 382 Pfister Rd
- 840 Farmingdale Rd
- 19 Summerhill Ave
- 222 Chandler Rd
- 218 Chandler Rd
- 37 Serendipity Dr
- 423 Montefiore Ave
- 379 Sapphire Dr
- 00 Montefiore Ave
- 0 Montefiore Ave
- 900 Hyson Rd
- 333 Chandler Rd
- 18 Amethyst Way
- 0 Gomberg Ave
- 943 Hyson Rd
- 28 Amethyst Way
- 994 Hyson Rd
- 485 Matthews Ln
- 494 Matthews Ln

