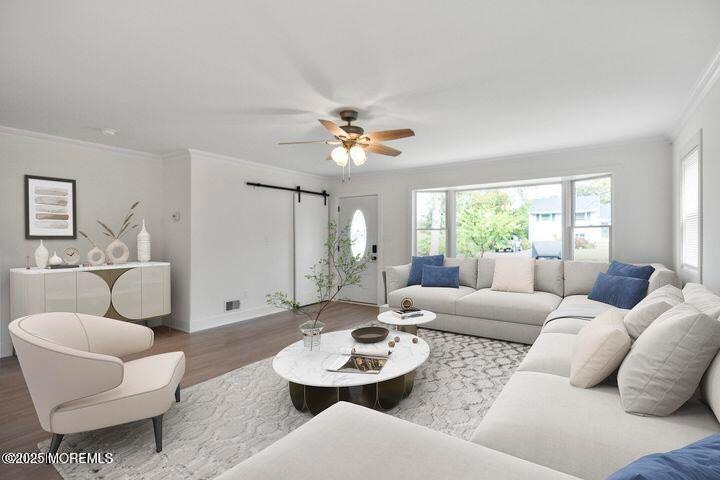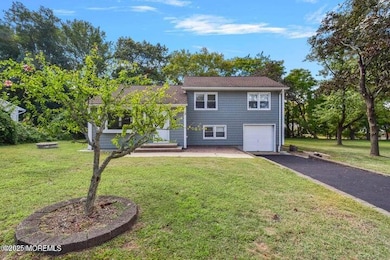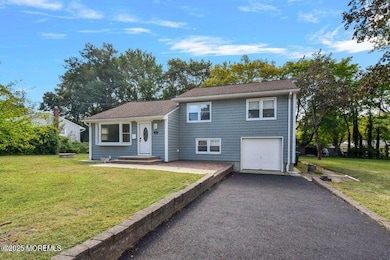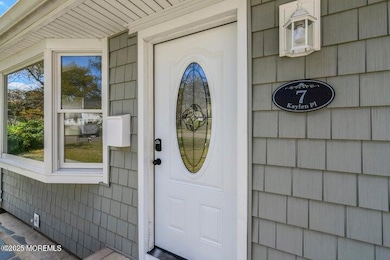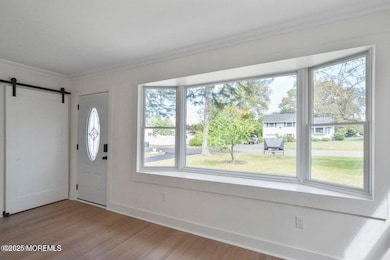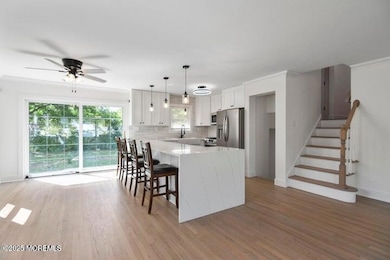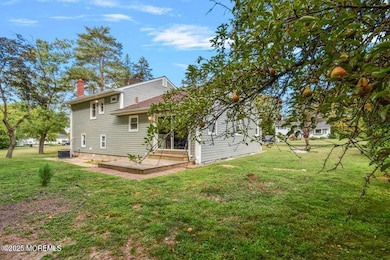7 Kaylen Place Hazlet, NJ 07730
Estimated payment $5,243/month
Highlights
- Parking available for a boat
- Deck
- Main Floor Bedroom
- 0.78 Acre Lot
- Wood Flooring
- Granite Countertops
About This Home
Newly remodeled split-level home offering 4 spacious bedrooms and 2.5 baths in a prime location of town. This bright and airy residence features an open floor plan with abundant natural light, brand-new flooring, and a stunning modern kitchen. An attached garage, unfinished basement, and unfinished loft provide ample storage and exciting opportunities for future expansion. Enjoy a large front, side, and backyard along with a brand-new driveway—perfect for gatherings, play, or gardening. Nestled on a quiet street, this home combines comfort, style, and convenience, making it an exceptional choice for your next move. Take a look in person and you will see yourself living there!
Home Details
Home Type
- Single Family
Est. Annual Taxes
- $15,453
Year Built
- Built in 1960
Lot Details
- 0.78 Acre Lot
- Lot Dimensions are 83x151
- Fenced
Parking
- 1 Car Attached Garage
- Driveway
- Parking available for a boat
Home Design
- Split Level Home
- Shingle Roof
- Aluminum Siding
Interior Spaces
- 1,773 Sq Ft Home
- 2-Story Property
- Ceiling Fan
- Blinds
- Bay Window
- Window Screens
- Sliding Doors
- Walkup Attic
- Unfinished Basement
Kitchen
- Breakfast Bar
- Gas Cooktop
- Stove
- Microwave
- Dishwasher
- Kitchen Island
- Granite Countertops
Flooring
- Wood
- Concrete
Bedrooms and Bathrooms
- 4 Bedrooms
- Main Floor Bedroom
- Primary Bathroom is a Full Bathroom
- Primary Bathroom includes a Walk-In Shower
Eco-Friendly Details
- Energy-Efficient Appliances
Outdoor Features
- Deck
- Shed
- Storage Shed
Utilities
- Central Air
- Heating System Uses Natural Gas
- Natural Gas Water Heater
Community Details
- No Home Owners Association
Listing and Financial Details
- Assessor Parcel Number 18-00214-0000-00001
Map
Home Values in the Area
Average Home Value in this Area
Tax History
| Year | Tax Paid | Tax Assessment Tax Assessment Total Assessment is a certain percentage of the fair market value that is determined by local assessors to be the total taxable value of land and additions on the property. | Land | Improvement |
|---|---|---|---|---|
| 2025 | $15,453 | $822,900 | $686,400 | $136,500 |
| 2024 | $14,901 | $734,800 | $611,000 | $123,800 |
| 2023 | $14,901 | $697,300 | $575,000 | $122,300 |
| 2022 | $14,110 | $604,000 | $481,000 | $123,000 |
| 2021 | $13,038 | $550,100 | $443,000 | $107,100 |
| 2020 | $13,873 | $537,300 | $433,000 | $104,300 |
| 2019 | $13,288 | $506,600 | $403,000 | $103,600 |
| 2018 | $12,789 | $483,500 | $393,000 | $90,500 |
| 2017 | $12,675 | $479,200 | $365,000 | $114,200 |
| 2016 | $12,551 | $476,300 | $365,000 | $111,300 |
| 2015 | $12,102 | $470,000 | $360,000 | $110,000 |
| 2014 | $12,076 | $439,900 | $325,100 | $114,800 |
Property History
| Date | Event | Price | List to Sale | Price per Sq Ft | Prior Sale |
|---|---|---|---|---|---|
| 11/08/2025 11/08/25 | For Sale | $749,000 | -6.4% | $422 / Sq Ft | |
| 06/04/2024 06/04/24 | Sold | $800,000 | +0.1% | $451 / Sq Ft | View Prior Sale |
| 04/11/2024 04/11/24 | Pending | -- | -- | -- | |
| 03/25/2024 03/25/24 | For Sale | $799,000 | -- | $451 / Sq Ft |
Purchase History
| Date | Type | Sale Price | Title Company |
|---|---|---|---|
| Deed | $800,000 | Foundation Title | |
| Deed | $800,000 | Foundation Title | |
| Interfamily Deed Transfer | -- | None Available | |
| Deed | $53,100 | -- |
Mortgage History
| Date | Status | Loan Amount | Loan Type |
|---|---|---|---|
| Open | $400,000 | New Conventional | |
| Closed | $400,000 | New Conventional |
Source: MOREMLS (Monmouth Ocean Regional REALTORS®)
MLS Number: 22533884
APN: 18-00214-0000-00001
- 159 Village Green Way
- 36 Center St
- 479 Line Rd
- 91 Jackson St
- 251 Atlantic St
- 573 Lloyd Rd
- 1000 Central Ave
- 28 Irongate Ln
- 20 Mulberry Ln
- 418 Atlantic Ave
- 144 Lower Main St
- 1101 Schindler Dr
- 45 Beers St
- 14-16 Kearney St Unit 14
- 54 Main St Unit 2
- 164 W Front St Unit 2
- 6 Orchard St
- 87 Deptford Ct
- 123 Main St
- 12 S Atlantic Ave
