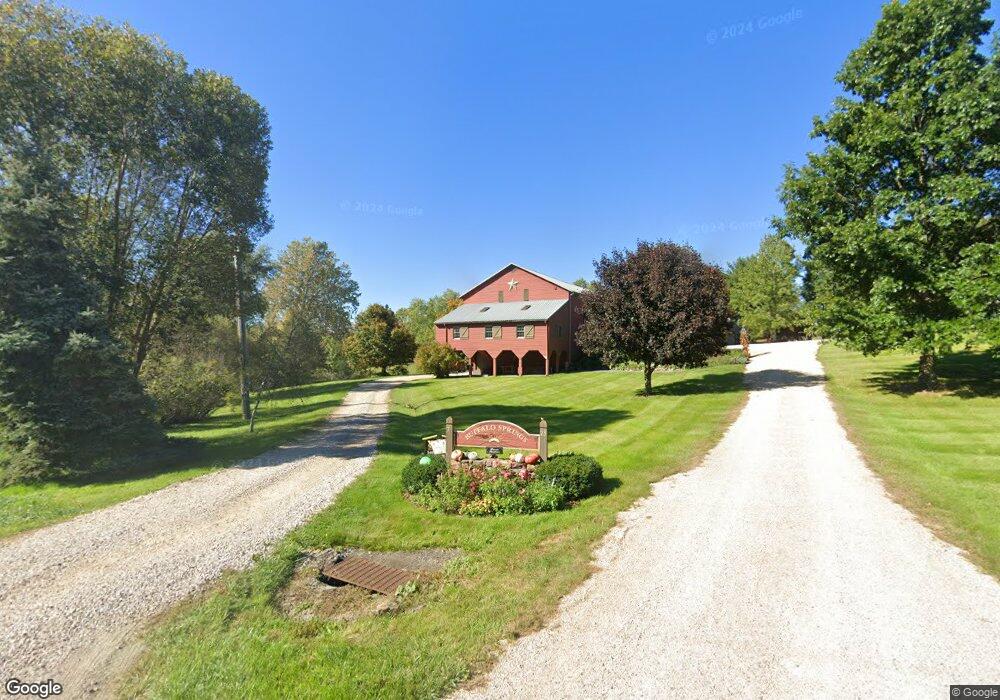7 Kennedy Wades Mill Loop Raphine, VA 24472
4
Beds
3
Baths
--
Sq Ft
154
Acres
About This Home
This home is located at 7 Kennedy Wades Mill Loop, Raphine, VA 24472. 7 Kennedy Wades Mill Loop is a home located in Rockbridge County with nearby schools including Rockbridge County High School.
Create a Home Valuation Report for This Property
The Home Valuation Report is an in-depth analysis detailing your home's value as well as a comparison with similar homes in the area
Home Values in the Area
Average Home Value in this Area
Tax History Compared to Growth
Map
Nearby Homes
- 374 Finley Rd
- 296 Otts Mill Rd
- 747 New Providence Rd
- 25 Koogler Trail
- 2834 Brownsburg Turnpike
- 70 Percy Ln
- 6614 Middlebrook Rd
- 6602 Middlebrook Rd
- 504 Steeles Fort Rd
- 264 Steeles Fort Rd
- 47 acres N Lee Hwy Unit Rt. 11
- 47 acres N Lee Hwy
- TBD Cold Springs Rd
- TBD Gibbs Run Ln
- 227 Huffman Ln
- 307 Swope Ln
- 151 Steeles Ln
- 5787 Borden Grant Trail
- 55 Emerson Place
- 45 NE Castle Ct
- 23 Kennedy Wades Mill Loop
- 55 Kennedy Wades Mill Loop
- 109 Kennedy Wades Mill Loop
- 73 Kennedy Wades Mill Loop
- 273 Raphine Rd Unit 606
- 273 Raphine Rd
- 85 Kennedy Wades Mill Loop
- 32 Gibbs Run Ln
- 1 Gibbs Run Ln
- 2 Gibbs Run Ln
- 3 Gibbs Run Ln
- 25 Sanderling Ln
- 46 Sanderling Ln
- 383 Finley Rd
- 607 Raphine Rd
- 604 Gibbs Rd
- 374 Finley Rd Unit 721
- 68 Spring Run Ln
- 276 Finley Rd
- 250 Tupelo Ln
