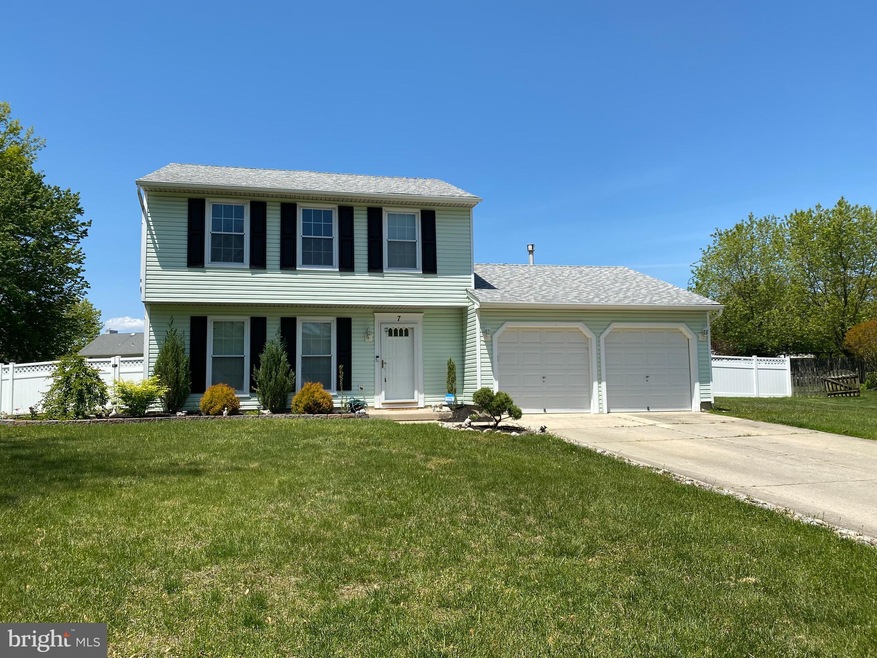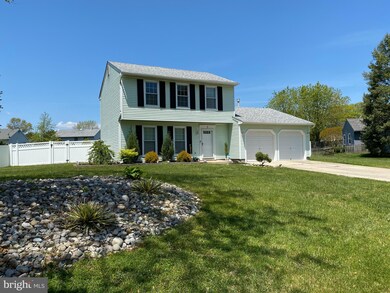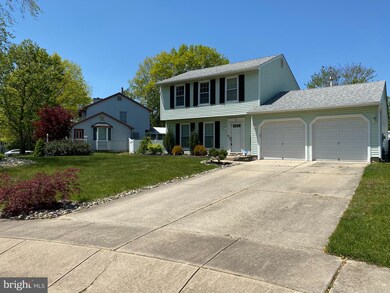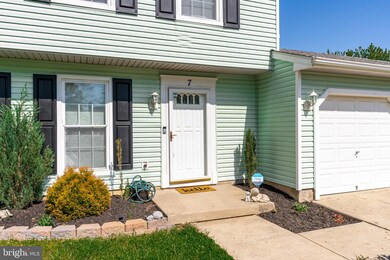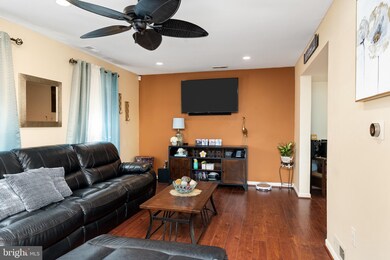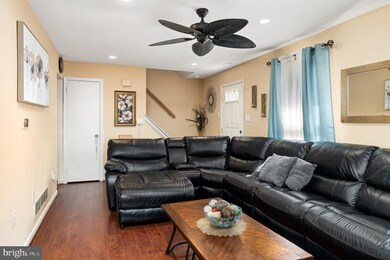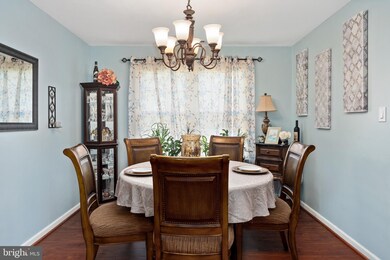
7 Killington Ct Sicklerville, NJ 08081
Erial NeighborhoodHighlights
- Colonial Architecture
- 2 Car Direct Access Garage
- Forced Air Heating and Cooling System
- No HOA
About This Home
As of July 2020Don't miss out on this updated 3br/1.5ba home located on a quiet cut-de-sac in Country Oaks! This home has it all: curb appeal outside and modern touches inside! Upon entering the home you will find the spacious living room with recessed lighting, laminate flooring, and ceiling fan. Through the living room is the formal dining room and updated kitchen which boasts espresso cabinets, granite counter tops, stainless steel appliances, tile flooring, recessed lights, and back-splash. Rounding out the main floor is the powder room, laundry area, and 2 car garage. Upstairs you will find the master bedroom with recessed lighting, ceiling fan, and access to the main bath. There are 2 additional spacious bedrooms on the 2nd floor along with a large updated main bath featuring a dual vanity, tile flooring, and tile back-splash. This home also boasts a huge rear yard with 6' vinyl privacy fence, paver patio, and above ground pool. Don't delay, this move-in ready home won't last long!
Last Agent to Sell the Property
Keller Williams Realty - Cherry Hill License #344297 Listed on: 05/11/2020

Home Details
Home Type
- Single Family
Est. Annual Taxes
- $7,018
Year Built
- Built in 1988
Parking
- 2 Car Direct Access Garage
- Driveway
- On-Street Parking
Home Design
- Colonial Architecture
- Vinyl Siding
Interior Spaces
- 1,360 Sq Ft Home
- Property has 2 Levels
Bedrooms and Bathrooms
- 3 Bedrooms
Additional Features
- Lot Dimensions are 136.00 x 172.00
- Forced Air Heating and Cooling System
Community Details
- No Home Owners Association
- Country Oaks Subdivision
Listing and Financial Details
- Tax Lot 00024
- Assessor Parcel Number 15-19803-00024
Ownership History
Purchase Details
Home Financials for this Owner
Home Financials are based on the most recent Mortgage that was taken out on this home.Purchase Details
Home Financials for this Owner
Home Financials are based on the most recent Mortgage that was taken out on this home.Purchase Details
Purchase Details
Purchase Details
Home Financials for this Owner
Home Financials are based on the most recent Mortgage that was taken out on this home.Purchase Details
Home Financials for this Owner
Home Financials are based on the most recent Mortgage that was taken out on this home.Similar Homes in the area
Home Values in the Area
Average Home Value in this Area
Purchase History
| Date | Type | Sale Price | Title Company |
|---|---|---|---|
| Bargain Sale Deed | $219,000 | Your Hometown Title Llc | |
| Special Warranty Deed | $109,212 | Your Hometown Title Llc | |
| Special Warranty Deed | -- | Servicelink Aliquippa Title | |
| Sheriffs Deed | -- | Attorney | |
| Deed | -- | -- | |
| Deed | $120,000 | -- |
Mortgage History
| Date | Status | Loan Amount | Loan Type |
|---|---|---|---|
| Open | $215,033 | FHA | |
| Previous Owner | $103,751 | New Conventional | |
| Previous Owner | $178,062 | FHA | |
| Previous Owner | $85,000 | Purchase Money Mortgage |
Property History
| Date | Event | Price | Change | Sq Ft Price |
|---|---|---|---|---|
| 07/24/2020 07/24/20 | Sold | $219,000 | 0.0% | $161 / Sq Ft |
| 06/08/2020 06/08/20 | Pending | -- | -- | -- |
| 06/04/2020 06/04/20 | For Sale | $219,000 | 0.0% | $161 / Sq Ft |
| 05/22/2020 05/22/20 | Pending | -- | -- | -- |
| 05/11/2020 05/11/20 | For Sale | $219,000 | +100.5% | $161 / Sq Ft |
| 05/13/2016 05/13/16 | Sold | $109,212 | +4.0% | $80 / Sq Ft |
| 03/27/2016 03/27/16 | Pending | -- | -- | -- |
| 03/18/2016 03/18/16 | For Sale | $105,000 | -- | $77 / Sq Ft |
Tax History Compared to Growth
Tax History
| Year | Tax Paid | Tax Assessment Tax Assessment Total Assessment is a certain percentage of the fair market value that is determined by local assessors to be the total taxable value of land and additions on the property. | Land | Improvement |
|---|---|---|---|---|
| 2025 | $7,588 | $177,700 | $72,400 | $105,300 |
| 2024 | $7,378 | $177,700 | $72,400 | $105,300 |
| 2023 | $7,378 | $177,700 | $72,400 | $105,300 |
| 2022 | $7,332 | $177,700 | $72,400 | $105,300 |
| 2021 | $7,170 | $177,700 | $72,400 | $105,300 |
| 2020 | $7,165 | $177,700 | $72,400 | $105,300 |
| 2019 | $7,017 | $177,700 | $72,400 | $105,300 |
| 2018 | $6,991 | $177,700 | $72,400 | $105,300 |
| 2017 | $6,765 | $177,700 | $72,400 | $105,300 |
| 2016 | $6,619 | $177,700 | $72,400 | $105,300 |
| 2015 | $6,147 | $177,700 | $72,400 | $105,300 |
| 2014 | $6,106 | $177,700 | $72,400 | $105,300 |
Agents Affiliated with this Home
-
Anthony Causerano

Seller's Agent in 2020
Anthony Causerano
Keller Williams Realty - Cherry Hill
(856) 265-5190
11 in this area
158 Total Sales
-
Val Nunnenkamp

Buyer's Agent in 2020
Val Nunnenkamp
Keller Williams Realty - Marlton
(609) 313-1454
7 in this area
918 Total Sales
-
Delores Wood

Seller's Agent in 2016
Delores Wood
Century 21 - Rauh & Johns
(609) 617-1267
5 in this area
168 Total Sales
Map
Source: Bright MLS
MLS Number: NJCD392754
APN: 15-19803-0000-00024
- 7 Vail Rd
- 2 Aspen Rd
- 104 Breckenridge Dr
- 11 Saint Moritz Dr
- 957 Kearsley Rd
- 79 Annapolis Dr
- 4 Lexington Park Rd
- 21 Cedar Grove Dr
- 33 Annapolis Dr
- 950 New Brooklyn Rd
- 1285 Kearsley Rd
- 21 Plymouth Rd
- 38 Chestertown Rd
- 42 Aberdeen Dr
- 1107 Jarvis Rd
- 10 Easton Dr
- 19 High Woods Ave
- 7 Tailor Ln
- 117 Plaza Dr
- 850 Jarvis Rd
