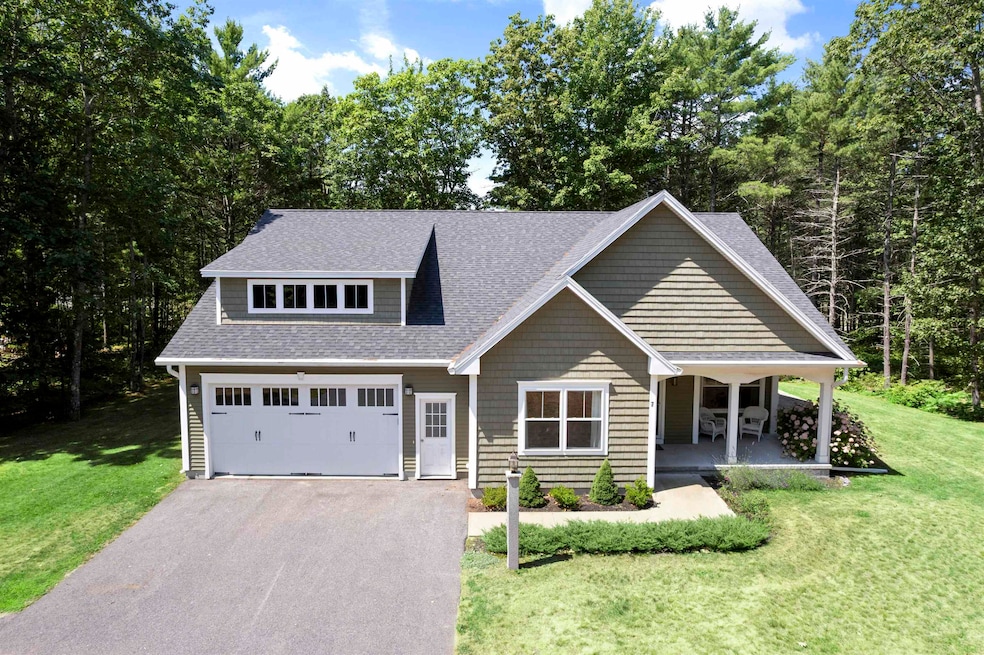Custom-Built Ranch in Desirable Cul-de-Sac Neighborhood – Just Minutes from Old Orchard Beach!
Welcome to this stunning 3-bedroom, 2-bath custom-built Ranch, offering 2,126 sq ft of open-concept living space. Built in 2017, this home is tucked into a quiet cul-de-sac neighborhood surrounded by similar quality homes, yet just a short drive to the sandy shores of Old Orchard Beach, Route 1, and major highways for easy commuting. Step inside and be wowed by the cathedral ceilings, gleaming granite countertops, and stainless-steel appliances in the spacious kitchen, complete with a walk-in pantry. The open-concept layout flows effortlessly into the dining and living areas, where a cozy fireplace invites you to relax and unwind. The Primary Bedroom En Suite is privately situated in its own wing, featuring a spacious layout, walk-in closet, and a luxurious bathroom. Two additional bedrooms and a full guest bath are located on the opposite side of the home. Additional highlights include: Attached 2-car garage, Laundry room on main level, Covered front porch perfect for relaxing Full, walk-up basement with endless finishing potential
This move-in-ready gem combines peaceful suburban living with easy access to beach fun, dining, and shopping. Don’t miss your chance to own a newer home in this fantastic location!







