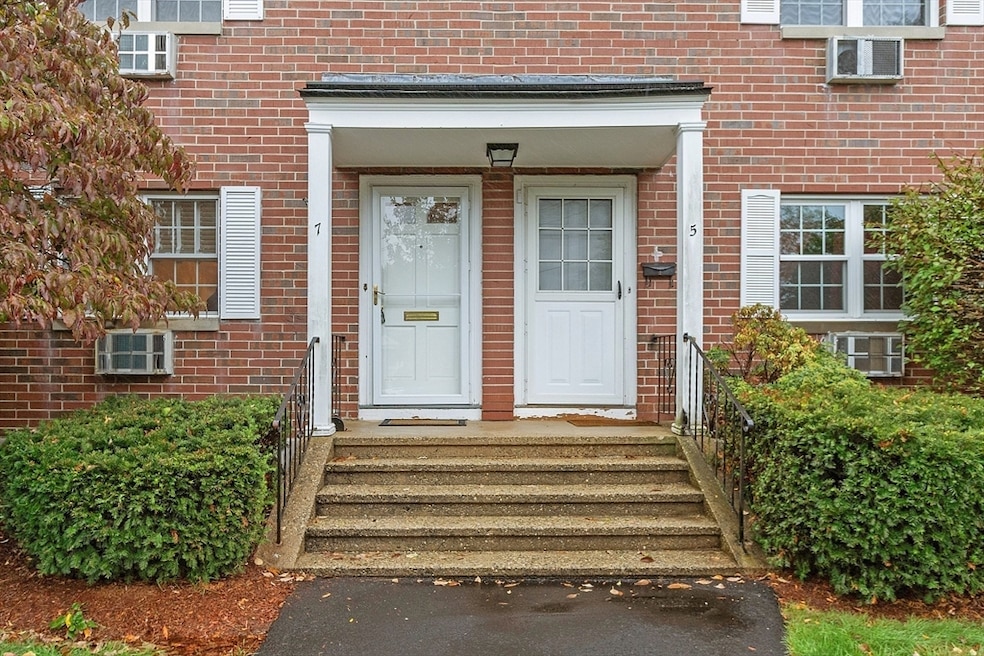7 Kingston St North Andover, MA 01845
Estimated payment $2,790/month
Highlights
- Medical Services
- In Ground Pool
- Wood Flooring
- Franklin Elementary School Rated A-
- Property is near public transit
- Cooling System Mounted In Outer Wall Opening
About This Home
Village Green Condos —where comfort and convenience come together! This beautifully maintained home offers easy living with a monthly condo fee that covers gas heat, hot water, cooking, water/sewer master insurance, exterior maintenance, snow removal, lawn care—making budgeting simple & stress-free. Inside, you’ll find a kitchen with granite countertops, a tile backsplash and crown molding that continues through the dining area and living room for a touch of elegance. Neutral décor makes it move-in ready. Upstairs are 2 generous bedrooms, offering plenty of space. Lower-level laundry room includes a workbench and sink, adding practicality to the home. Pets are welcome and town trash and recycling pickups are included. Enjoy an ideal location close to Merrimack College, restaurants, shopping and public transportation, schools are within walking distance and there's easy highway access. Affordable, low-maintenance living at its best! Open Houses Sat,10/18 11-12:30. Sun, 10/19 2-3pm.
Townhouse Details
Home Type
- Townhome
Est. Annual Taxes
- $3,696
Year Built
- Built in 1966
HOA Fees
- $484 Monthly HOA Fees
Home Design
- Entry on the 1st floor
- Frame Construction
- Shingle Roof
Interior Spaces
- 892 Sq Ft Home
- 2-Story Property
- Ceiling Fan
- Basement
- Laundry in Basement
Kitchen
- Range
- Microwave
- Dishwasher
- Disposal
Flooring
- Wood
- Vinyl
Bedrooms and Bathrooms
- 2 Bedrooms
- Primary bedroom located on second floor
- 1 Full Bathroom
Parking
- 1 Car Parking Space
- Paved Parking
- On-Street Parking
- Open Parking
- Off-Street Parking
- Assigned Parking
Pool
- In Ground Pool
Location
- Property is near public transit
- Property is near schools
Schools
- Franklin Elementary School
- NAMS Middle School
- NAHS High School
Utilities
- Cooling System Mounted In Outer Wall Opening
- 2 Cooling Zones
- 1 Heating Zone
- Heating System Uses Natural Gas
- Baseboard Heating
- Hot Water Heating System
Listing and Financial Details
- Assessor Parcel Number M:00023 B:00004 L:0091P,2065218
Community Details
Overview
- Association fees include heat, gas, water, sewer, insurance, maintenance structure, road maintenance, ground maintenance, snow removal, reserve funds
- 127 Units
- Village Green Condominiums Of North Ando Community
Amenities
- Medical Services
- Shops
Recreation
- Community Pool
Pet Policy
- Pets Allowed
Map
Home Values in the Area
Average Home Value in this Area
Tax History
| Year | Tax Paid | Tax Assessment Tax Assessment Total Assessment is a certain percentage of the fair market value that is determined by local assessors to be the total taxable value of land and additions on the property. | Land | Improvement |
|---|---|---|---|---|
| 2025 | $3,696 | $328,200 | $0 | $328,200 |
| 2024 | $3,310 | $298,500 | $0 | $298,500 |
| 2023 | $3,215 | $262,700 | $0 | $262,700 |
| 2022 | $3,290 | $243,200 | $0 | $243,200 |
| 2021 | $3,180 | $224,400 | $0 | $224,400 |
| 2020 | $2,955 | $215,100 | $0 | $215,100 |
| 2019 | $2,636 | $196,600 | $0 | $196,600 |
| 2018 | $2,857 | $196,600 | $0 | $196,600 |
| 2017 | $2,123 | $148,700 | $0 | $148,700 |
| 2016 | $2,021 | $141,600 | $0 | $141,600 |
| 2015 | $1,771 | $123,100 | $0 | $123,100 |
Property History
| Date | Event | Price | List to Sale | Price per Sq Ft | Prior Sale |
|---|---|---|---|---|---|
| 10/23/2025 10/23/25 | Pending | -- | -- | -- | |
| 10/14/2025 10/14/25 | For Sale | $379,900 | +45.3% | $426 / Sq Ft | |
| 12/02/2020 12/02/20 | Sold | $261,500 | +11.3% | $293 / Sq Ft | View Prior Sale |
| 10/23/2020 10/23/20 | Pending | -- | -- | -- | |
| 10/13/2020 10/13/20 | For Sale | $234,900 | -- | $263 / Sq Ft |
Purchase History
| Date | Type | Sale Price | Title Company |
|---|---|---|---|
| Not Resolvable | $261,500 | None Available | |
| Deed | $224,500 | -- | |
| Deed | $65,950 | -- |
Mortgage History
| Date | Status | Loan Amount | Loan Type |
|---|---|---|---|
| Open | $235,350 | New Conventional | |
| Previous Owner | $219,000 | Purchase Money Mortgage |
Source: MLS Property Information Network (MLS PIN)
MLS Number: 73443940
APN: NAND-000230-000004-000091P
- 2 Kingston St Unit 2
- 156 Kingston St Unit 156
- 88 Kingston St
- 70 Farrwood Ave Unit 7
- 180 Chickering Rd Unit 310C
- 75 Edgelawn Ave Unit 1
- 170 Haverhill St Unit 138
- 40 Fernview Ave Unit 11
- 52 Fernview Ave Unit 7
- 90 Edgelawn Ave Unit 1
- 35 Fernview Ave Unit 5
- 25 Fernview Ave Unit 8
- 23 Fernview Ave Unit 1
- 19 Fernview Ave Unit 6
- 19 Fernview Ave Unit 5
- 124 Quail Run Rd
- 136 Quail Run Rd
- 1 Longwood Dr Unit 105
- 174 Chestnut St Unit 14
- 3 Great Pond Rd







