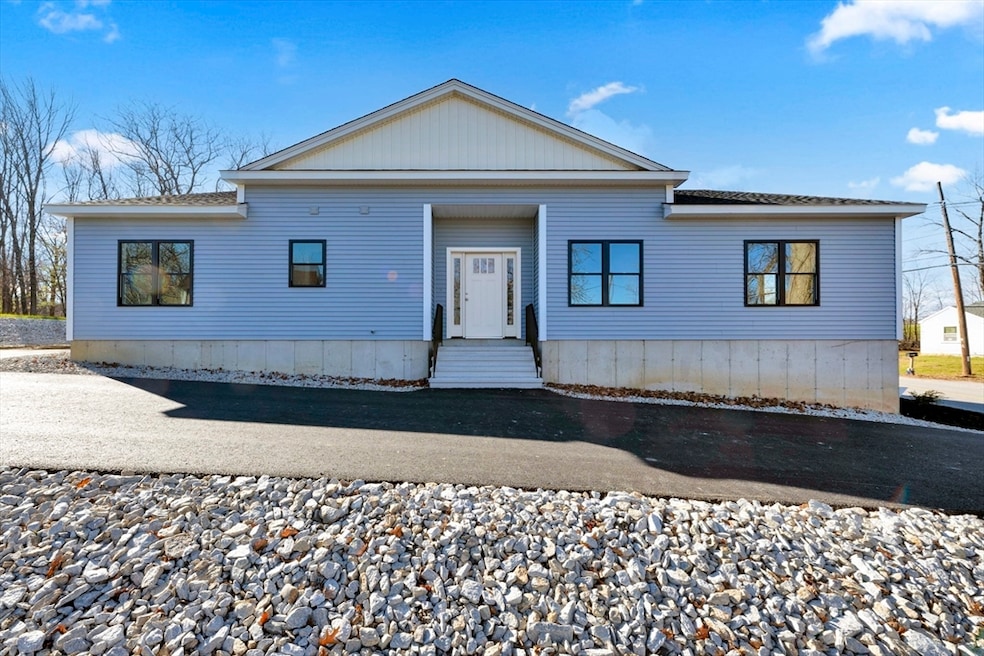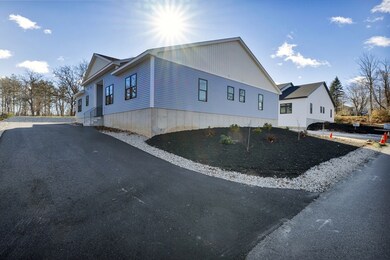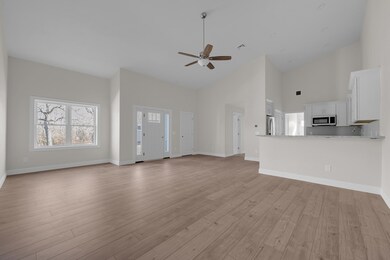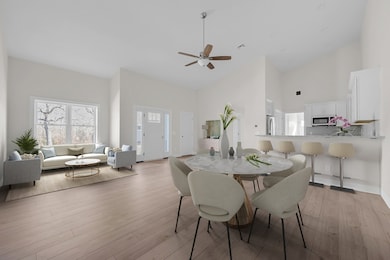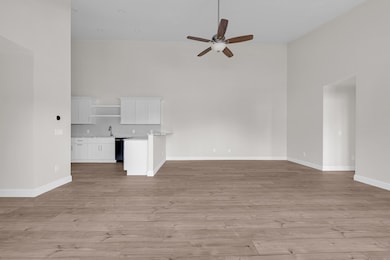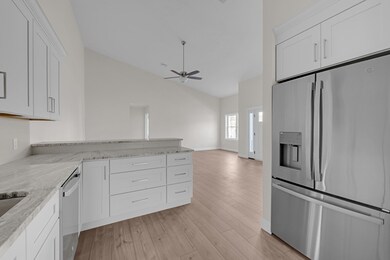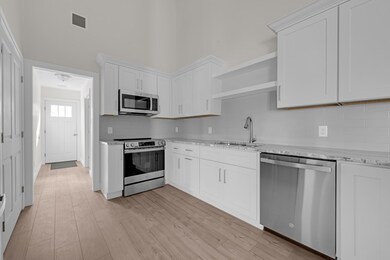7 L Stevens Rd Unit A Charlton, MA 01507
Estimated payment $2,459/month
Highlights
- Open Floorplan
- End Unit
- Porch
- Vaulted Ceiling
- Solid Surface Countertops
- Double Vanity
About This Home
First Showings & Open Houses, Saturday & Sunday, November 22 & 23 • 11:30–1:00. Discover this striking, brand-new one level Condo in a convenient yet peaceful country setting—now ready for you! Newly constructed to today’s super energy-efficient standards, this home offers both modern comfort and gorgeous design. Step inside to an inviting open-concept layout with vaulted ceilings and luxury vinyl plank and tile flooring throughout. The fully applianced Kitchen features an induction oven, energy-star appliances, granite countertops, and a tiled backsplash.The private primary Bedroom is bright and spacious, offering double windows, a walk-in closet, and a full en-suite bath with a double-sink granite vanity and linen closet. A second Bedroom and second full Bath—also with a granite vanity—and a Laundry area complete the interior. Outside, enjoy a paved driveway with parking for two cars per unit, plus pre-wired for hybrid vehicle charging. A beautiful, efficient & move-in-ready
Property Details
Home Type
- Condominium
Est. Annual Taxes
- $2,627
Year Built
- Built in 2025
Home Design
- Garden Home
- Entry on the 1st floor
- Frame Construction
- Shingle Roof
Interior Spaces
- 1,328 Sq Ft Home
- 1-Story Property
- Open Floorplan
- Vaulted Ceiling
- Ceiling Fan
- Recessed Lighting
- Insulated Windows
- Window Screens
- Insulated Doors
- Dining Area
- Vinyl Flooring
- Exterior Basement Entry
Kitchen
- Range
- Microwave
- ENERGY STAR Qualified Refrigerator
- ENERGY STAR Qualified Dishwasher
- Kitchen Island
- Solid Surface Countertops
Bedrooms and Bathrooms
- 2 Bedrooms
- Walk-In Closet
- 2 Full Bathrooms
- Double Vanity
- Linen Closet In Bathroom
Laundry
- Laundry on main level
- Laundry in Bathroom
- ENERGY STAR Qualified Dryer
- ENERGY STAR Qualified Washer
Parking
- 2 Car Parking Spaces
- Paved Parking
- Open Parking
- Off-Street Parking
- Assigned Parking
Utilities
- Ductless Heating Or Cooling System
- Central Air
- Heating Available
- Private Sewer
Additional Features
- Energy-Efficient Thermostat
- Porch
- End Unit
Listing and Financial Details
- Assessor Parcel Number 5224038
Community Details
Overview
- Association fees include sewer, insurance, maintenance structure, ground maintenance, snow removal
- 4 Units
Amenities
- Common Area
Map
Home Values in the Area
Average Home Value in this Area
Property History
| Date | Event | Price | List to Sale | Price per Sq Ft |
|---|---|---|---|---|
| 11/20/2025 11/20/25 | For Sale | $425,000 | -- | $320 / Sq Ft |
Source: MLS Property Information Network (MLS PIN)
MLS Number: 73456876
- 7 L Stevens Rd Unit B
- 25 N Main St Unit A
- 5 Northside Rd
- 8 Northside Rd
- 0 Trolley Crossing Rd
- 32 Worcester Rd
- 5 Carpenter Hill Rd
- 0 Worcester Rd
- 91 Burlingame Rd
- 28 Southbridge Rd Unit 402
- 38 Stevens Park Rd
- 0 Freeman Rd Unit 73369281
- 13 Boucher Dr
- 18 Old Worcester Rd
- 105 Carroll Hill Rd
- 7 Little Muggett Rd
- 133 Dresser Hill Rd
- 6 S Sullivan Rd
- 68 - 74 Sturbridge Rd
- 40 Carroll Hill Rd
- 45 N Main St Unit I
- 87 Brookfield Rd Unit 1
- 120 Bond Rd Unit 3
- 191 City Depot Rd Unit A
- 23 Highfield Rd Unit D
- 657 Worcester St
- 27 Leicester St Unit 2
- 27 Leicester St Unit 1
- 135 Walker Pond Rd
- 5 Thayer Pond Dr Unit 6
- 63 Harrington St Unit 2
- 41 Watch St
- 231 Mechanic St Unit 3R
- 33 Thomas St Unit 1
- 32 Worcester St Unit 32-2
- 42 Charlton St Unit 2F
- 1 Ridge Rd
- 364 Hamilton St Unit 2L
- 364 Hamilton St Unit 1R
- 2 Oliver St Unit 3
