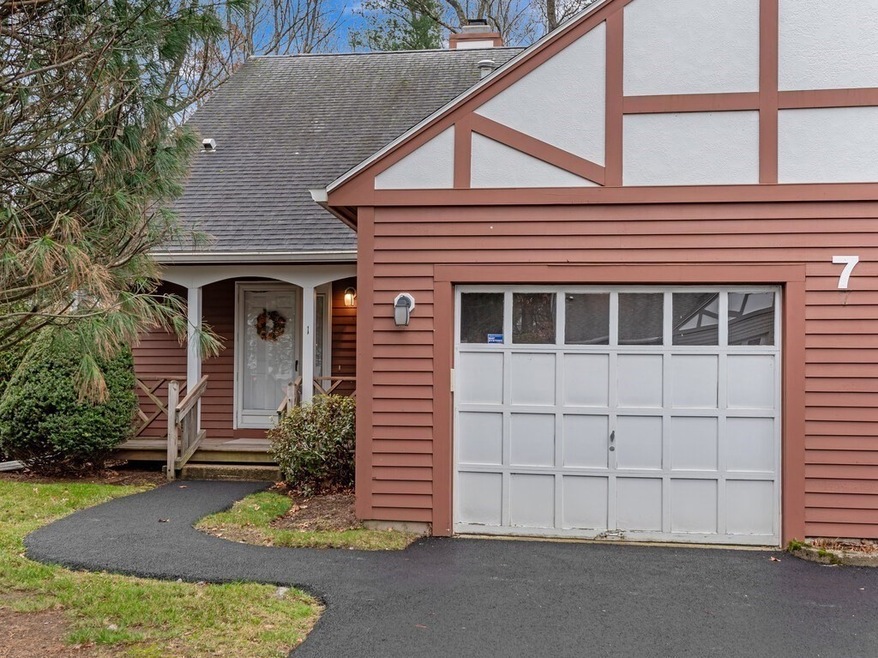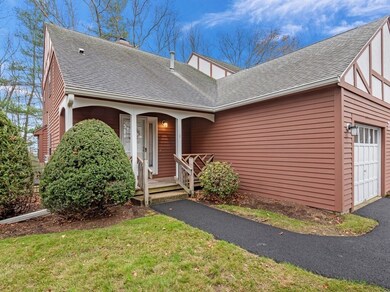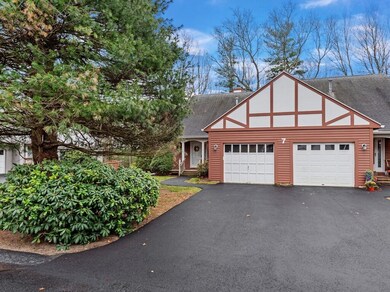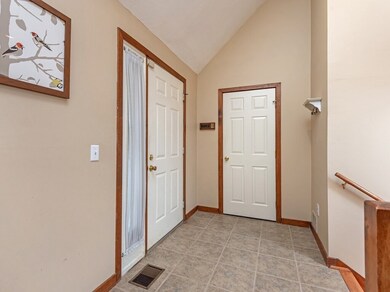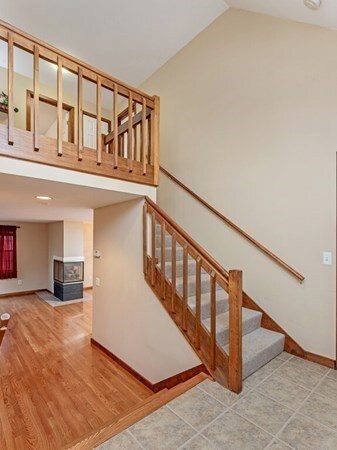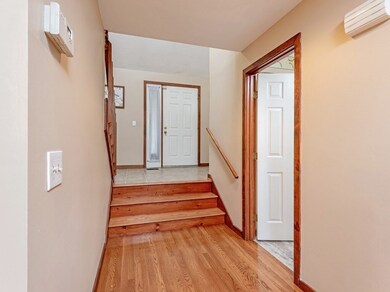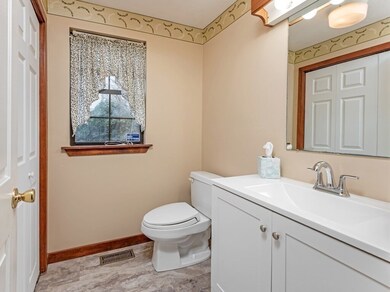
7 Lady Slipper Ln Unit 1 Auburn, MA 01501
Downtown Auburn NeighborhoodHighlights
- Open Floorplan
- Fireplace in Primary Bedroom
- Property is near public transit
- Custom Closet System
- Deck
- Wood Flooring
About This Home
As of January 2024***NEW to MARKET***End unit townhouse style condo in pet friendly Pine Ledge! The first floor offers adjacent living and dining rooms with gleaming hardwoods and a shared gas fireplace, perfect for holiday gatherings and year round enjoyment. The dining room slider opens to a private elevated deck while the cozy kitchen includes a convenient pass through and generous pantry. Handy laundry hookups are located in the recently remodeled half bath. The second level includes two large bedrooms both with ceiling fans and two full baths. The primary bedroom has a wood burning fireplace and two closets. A walkout lower level provides an optional third bedroom or home office with walk in closet as well as a spacious family room with built in shelving. Efficient gas heat and refreshing central air. One car attached garage. Ready access to area amenities and town services and a comfortable drive to Worcester's various cultural, educational and recreational sites. Quick close possible.***
Townhouse Details
Home Type
- Townhome
Est. Annual Taxes
- $5,475
Year Built
- Built in 1986 | Remodeled
HOA Fees
- $480 Monthly HOA Fees
Parking
- 1 Car Attached Garage
- Garage Door Opener
- Open Parking
- Off-Street Parking
Home Design
- Frame Construction
- Shingle Roof
Interior Spaces
- 2,034 Sq Ft Home
- 3-Story Property
- Open Floorplan
- Ceiling Fan
- Picture Window
- Window Screens
- Sliding Doors
- Entrance Foyer
- Living Room with Fireplace
- 2 Fireplaces
- Basement
- Exterior Basement Entry
Kitchen
- Microwave
- Dishwasher
- Disposal
Flooring
- Wood
- Wall to Wall Carpet
- Ceramic Tile
- Vinyl
Bedrooms and Bathrooms
- 3 Bedrooms
- Fireplace in Primary Bedroom
- Primary bedroom located on second floor
- Custom Closet System
- Dual Closets
- Linen Closet
- Walk-In Closet
- Double Vanity
- Bathtub with Shower
Laundry
- Laundry on main level
- Washer and Electric Dryer Hookup
Home Security
Outdoor Features
- Balcony
- Deck
- Porch
Schools
- Pakachoag/Swsn Elementary School
- Auburn Middle School
- Auburn High School
Utilities
- Forced Air Heating and Cooling System
- 1 Cooling Zone
- 1 Heating Zone
- Heating System Uses Natural Gas
Additional Features
- End Unit
- Property is near public transit
Listing and Financial Details
- Assessor Parcel Number 4300976
- Tax Block 21-30
Community Details
Overview
- Association fees include insurance, maintenance structure, ground maintenance, snow removal, trash
- 63 Units
- Pine Ledge Community
Amenities
- Common Area
- Shops
Pet Policy
- Pets Allowed
Security
- Storm Doors
Ownership History
Purchase Details
Purchase Details
Home Financials for this Owner
Home Financials are based on the most recent Mortgage that was taken out on this home.Similar Homes in Auburn, MA
Home Values in the Area
Average Home Value in this Area
Purchase History
| Date | Type | Sale Price | Title Company |
|---|---|---|---|
| Deed | $245,000 | -- | |
| Deed | $230,000 | -- |
Mortgage History
| Date | Status | Loan Amount | Loan Type |
|---|---|---|---|
| Previous Owner | $218,500 | Purchase Money Mortgage |
Property History
| Date | Event | Price | Change | Sq Ft Price |
|---|---|---|---|---|
| 03/30/2024 03/30/24 | Rented | $2,995 | 0.0% | -- |
| 03/07/2024 03/07/24 | Under Contract | -- | -- | -- |
| 02/28/2024 02/28/24 | For Rent | $2,995 | 0.0% | -- |
| 01/11/2024 01/11/24 | Sold | $353,000 | +1.1% | $174 / Sq Ft |
| 12/09/2023 12/09/23 | Pending | -- | -- | -- |
| 12/05/2023 12/05/23 | For Sale | $349,000 | -- | $172 / Sq Ft |
Tax History Compared to Growth
Tax History
| Year | Tax Paid | Tax Assessment Tax Assessment Total Assessment is a certain percentage of the fair market value that is determined by local assessors to be the total taxable value of land and additions on the property. | Land | Improvement |
|---|---|---|---|---|
| 2025 | $58 | $406,600 | $0 | $406,600 |
| 2024 | $5,633 | $377,300 | $0 | $377,300 |
| 2023 | $5,475 | $344,800 | $0 | $344,800 |
| 2022 | $4,962 | $295,000 | $0 | $295,000 |
| 2021 | $5,397 | $297,500 | $0 | $297,500 |
| 2020 | $4,853 | $269,900 | $0 | $269,900 |
| 2019 | $4,885 | $265,200 | $0 | $265,200 |
| 2018 | $4,890 | $265,200 | $0 | $265,200 |
| 2017 | $4,660 | $254,100 | $0 | $254,100 |
| 2016 | $4,367 | $241,400 | $0 | $241,400 |
| 2015 | $3,804 | $220,400 | $0 | $220,400 |
| 2014 | $3,543 | $204,900 | $0 | $204,900 |
Agents Affiliated with this Home
-

Seller's Agent in 2024
Geriann Madore Dumas
GMD Property Specialists
(774) 245-7647
2 in this area
28 Total Sales
-

Seller's Agent in 2024
Anne Reardon French
Re/Max Vision
(508) 868-0614
1 in this area
62 Total Sales
Map
Source: MLS Property Information Network (MLS PIN)
MLS Number: 73185203
APN: AUBU-34 21 33
