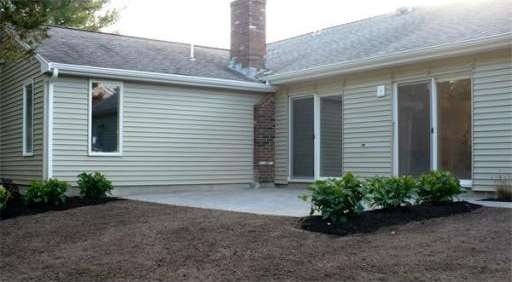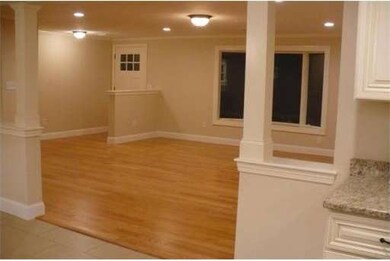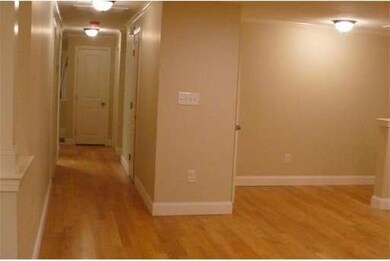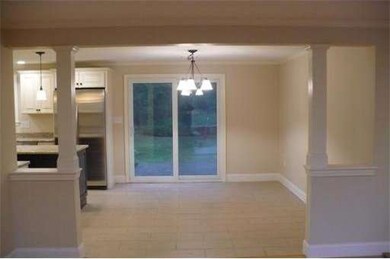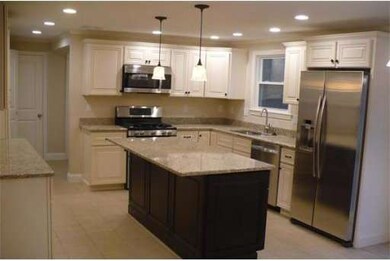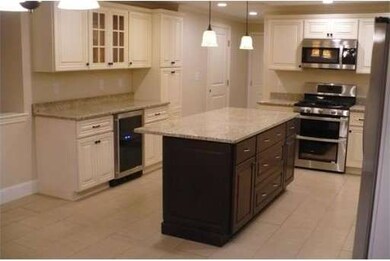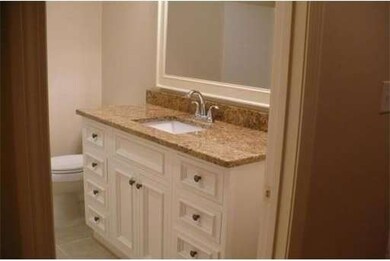
7 Langdon Rd Natick, MA 01760
About This Home
As of July 2025Like new,Just renovated and elegantly designed 4 BR, 2 Full Bath expanded ranch with new 2 car attached garage in a neighborhood setting located in the sought after Ben Hem School district. Grand master suite with master bath, walk in closet and adjacent office. Stunning kitchen includes granite counter tops, center island, new stainless steel appliances and wine refrigerator with attached dining area. Sliders lead to patio with Sun Setter retractable awning and professionally landscaped yard. New high efficiency gas furnace, new central AC unit and new water heater. One level living at its finest. Move right in!
Home Details
Home Type
Single Family
Est. Annual Taxes
$10,093
Year Built
1979
Lot Details
0
Listing Details
- Lot Description: Paved Drive, Level, Easements
- Special Features: None
- Property Sub Type: Detached
- Year Built: 1979
Interior Features
- Has Basement: No
- Primary Bathroom: Yes
- Number of Rooms: 6
- Amenities: Public Transportation, Shopping, Swimming Pool, Tennis Court, Park, Walk/Jog Trails, Medical Facility, Highway Access, House of Worship, Private School, Public School, T-Station
- Electric: 110 Volts, 100 Amps
- Energy: Insulated Windows, Insulated Doors, Prog. Thermostat
- Flooring: Tile, Wall to Wall Carpet, Hardwood
- Insulation: Full, Fiberglass, Blown In
- Bedroom 2: First Floor, 13X14
- Bedroom 3: First Floor, 10X12
- Bedroom 4: First Floor, 12X15
- Kitchen: First Floor, 12X14
- Living Room: First Floor, 17X14
- Master Bedroom: First Floor, 23X20
- Master Bedroom Description: Bathroom - Full, Bathroom - Double Vanity/Sink, Closet - Linen, Closet - Walk-in, Closet, Flooring - Wall to Wall Carpet, Cable Hookup
- Dining Room: First Floor, 11X14
Exterior Features
- Construction: Frame
- Exterior: Vinyl
- Exterior Features: Patio, Covered Patio/Deck, Gutters, Professional Landscaping, Fenced Yard
- Foundation: Slab
Garage/Parking
- Garage Parking: Attached, Garage Door Opener
- Garage Spaces: 2
- Parking: Off-Street, Paved Driveway
- Parking Spaces: 6
Utilities
- Cooling Zones: 1
- Heat Zones: 1
- Hot Water: Natural Gas, Tankless
- Utility Connections: for Gas Range, for Gas Dryer, for Electric Dryer, Washer Hookup, Icemaker Connection
Condo/Co-op/Association
- HOA: No
Ownership History
Purchase Details
Home Financials for this Owner
Home Financials are based on the most recent Mortgage that was taken out on this home.Purchase Details
Home Financials for this Owner
Home Financials are based on the most recent Mortgage that was taken out on this home.Purchase Details
Home Financials for this Owner
Home Financials are based on the most recent Mortgage that was taken out on this home.Purchase Details
Home Financials for this Owner
Home Financials are based on the most recent Mortgage that was taken out on this home.Purchase Details
Home Financials for this Owner
Home Financials are based on the most recent Mortgage that was taken out on this home.Similar Homes in Natick, MA
Home Values in the Area
Average Home Value in this Area
Purchase History
| Date | Type | Sale Price | Title Company |
|---|---|---|---|
| Not Resolvable | $665,000 | -- | |
| Not Resolvable | $445,000 | -- | |
| Deed | $420,000 | -- | |
| Deed | $292,705 | -- | |
| Deed | $244,000 | -- |
Mortgage History
| Date | Status | Loan Amount | Loan Type |
|---|---|---|---|
| Previous Owner | $450,400 | New Conventional | |
| Previous Owner | $406,780 | Purchase Money Mortgage | |
| Previous Owner | $300,000 | No Value Available | |
| Previous Owner | $213,000 | No Value Available | |
| Previous Owner | $213,000 | No Value Available | |
| Previous Owner | $215,000 | No Value Available | |
| Previous Owner | $44,000 | No Value Available | |
| Previous Owner | $219,500 | Purchase Money Mortgage | |
| Previous Owner | $151,000 | Purchase Money Mortgage | |
| Closed | $58,500 | No Value Available |
Property History
| Date | Event | Price | Change | Sq Ft Price |
|---|---|---|---|---|
| 07/24/2025 07/24/25 | Sold | $1,110,000 | +5.8% | $516 / Sq Ft |
| 06/02/2025 06/02/25 | Pending | -- | -- | -- |
| 05/27/2025 05/27/25 | For Sale | $1,049,000 | +57.7% | $488 / Sq Ft |
| 12/16/2014 12/16/14 | Sold | $665,000 | 0.0% | $309 / Sq Ft |
| 11/17/2014 11/17/14 | Pending | -- | -- | -- |
| 11/01/2014 11/01/14 | Off Market | $665,000 | -- | -- |
| 10/23/2014 10/23/14 | For Sale | $649,900 | -- | $302 / Sq Ft |
Tax History Compared to Growth
Tax History
| Year | Tax Paid | Tax Assessment Tax Assessment Total Assessment is a certain percentage of the fair market value that is determined by local assessors to be the total taxable value of land and additions on the property. | Land | Improvement |
|---|---|---|---|---|
| 2025 | $10,093 | $843,900 | $451,800 | $392,100 |
| 2024 | $9,705 | $791,600 | $425,200 | $366,400 |
| 2023 | $9,466 | $748,900 | $406,800 | $342,100 |
| 2022 | $9,178 | $688,000 | $367,600 | $320,400 |
| 2021 | $8,806 | $647,000 | $346,600 | $300,400 |
| 2020 | $8,592 | $631,300 | $330,900 | $300,400 |
| 2019 | $8,024 | $631,300 | $330,900 | $300,400 |
| 2018 | $7,745 | $593,500 | $315,100 | $278,400 |
| 2017 | $7,382 | $547,200 | $273,900 | $273,300 |
| 2016 | $7,109 | $523,900 | $252,900 | $271,000 |
| 2015 | $5,922 | $428,500 | $252,900 | $175,600 |
Agents Affiliated with this Home
-

Seller's Agent in 2025
Rachel Lieberman
Berkshire Hathaway HomeServices Commonwealth Real Estate
(781) 789-8963
17 in this area
64 Total Sales
-

Buyer's Agent in 2025
Amy Gworek
William Raveis R.E. & Home Services
(617) 571-2390
1 in this area
46 Total Sales
-

Seller's Agent in 2014
Annette Norton
RE/MAX
(774) 249-8066
2 Total Sales
-

Buyer's Agent in 2014
Gail DuBois
William Raveis R.E. & Home Services
(508) 561-7481
1 in this area
62 Total Sales
Map
Source: MLS Property Information Network (MLS PIN)
MLS Number: 71761060
APN: NATI-000008-000000-000006J
