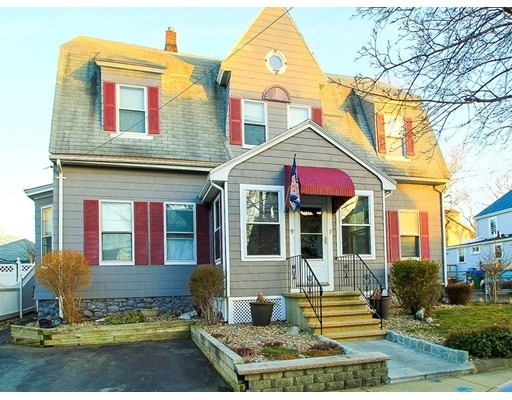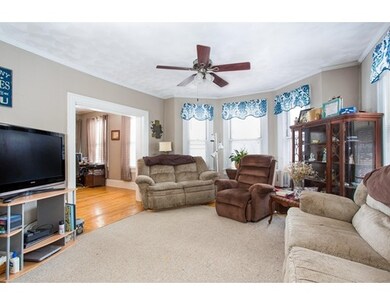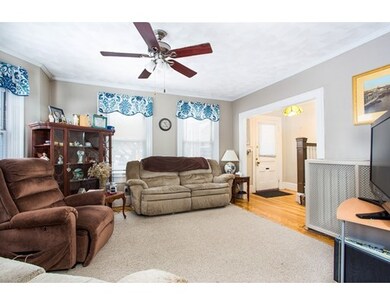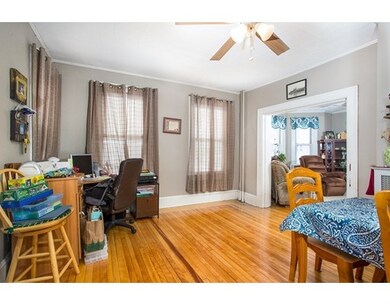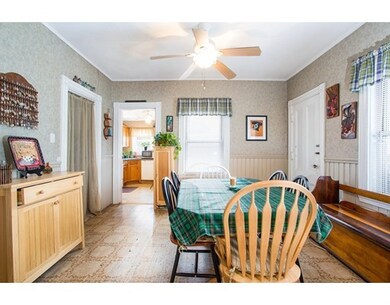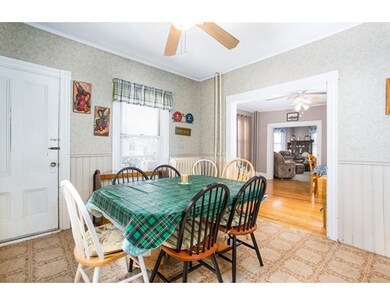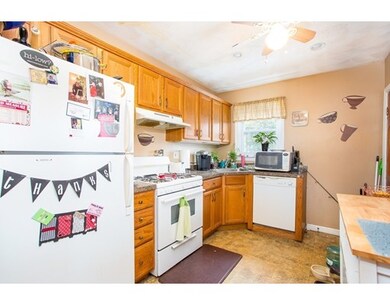
7 Lapham St Medford, MA 02155
Glenwood NeighborhoodAbout This Home
As of January 2024Step into the knotty pine and cedar lined front porch to enter this large, owner occupied 2-family. This home encompasses 7 BR, 3 Full Baths and 3 Half Baths with room to spare! #9 also has a mudroom, an office space on the 2nd Fl, (which is currently being used as a toddler BR) and a bright, spacious 3rd Fl living area that is large enough for extended guests or someone that just needs the extra space. #7 gas heating system done about 2002 and #9 about 2011, and both hot water tanks are less then 1 year old. Only a 3 minute drive, or 15 minute walk to coffee shops, banks and restaurants in Medford Square. Come and see for yourself what a great home/investment #7-9 Lapham Street is on Saturday March 4th and Sunday March 5th from 12:00-2:00. Showings are limited to the open houses as both sides are occupied. Being sold "as is" and buyer responsible for their due diligence. Offers are being presented on Tuesday March 7th. Please have offers submitted by 11:00am.
Property Details
Home Type
Multi-Family
Est. Annual Taxes
$8,869
Year Built
1910
Lot Details
0
Listing Details
- Lot Description: Paved Drive
- Property Type: Multi-family
- Other Agent: 1.00
- Lead Paint: Unknown
- Year Round: Yes
- Year Built Description: Approximate
- Special Features: None
- Property Sub Type: MultiFamily
- Year Built: 1910
Interior Features
- Has Basement: Yes
- Number of Rooms: 17
- Amenities: Public Transportation, Shopping, Public School
- Electric: 110 Volts, Circuit Breakers, 200 Amps
- Flooring: Wood, Tile
- Basement: Full, Unfinished Basement
- Full Bathrooms: 3
- Half Bathrooms: 3
- Total Levels: 5
- Main Lo: BB5817
- Main So: AC0477
- Estimated Sq Ft: 3876.00
Exterior Features
- Construction: Frame
- Exterior: Asbestos
- Exterior Features: Pool - Above Ground, Storage Shed
- Foundation: Fieldstone
Garage/Parking
- Parking: Off-Street, On Street Permit, Paved Driveway
- Parking Spaces: 2
Utilities
- Heat Zones: 5
- Hot Water: Natural Gas, Tank
- Utility Connections: for Gas Range
- Sewer: City/Town Sewer
- Water: City/Town Water
Condo/Co-op/Association
- Total Units: 2
Schools
- High School: Medford High
Lot Info
- Assessor Parcel Number: M:P-13 B:0018
- Zoning: RES
- Acre: 0.12
- Lot Size: 5305.00
Multi Family
- Cooling Units: 1
- Heat Units: 2
- Total Bedrooms: 7
- Total Floors: 2
- Total Full Baths: 3
- Total Half Baths: 3
- Total Levels: 3
- Total Rms: 17
- Multi Family Type: 2 Family - 2 Units Side By Side
Similar Homes in Medford, MA
Home Values in the Area
Average Home Value in this Area
Mortgage History
| Date | Status | Loan Amount | Loan Type |
|---|---|---|---|
| Closed | $389,000 | Purchase Money Mortgage | |
| Closed | $249,500 | Credit Line Revolving | |
| Closed | $616,000 | New Conventional | |
| Closed | $80,000 | No Value Available | |
| Closed | $359,000 | No Value Available | |
| Closed | $375,000 | No Value Available | |
| Closed | $371,000 | No Value Available | |
| Closed | $295,000 | No Value Available | |
| Closed | $64,000 | No Value Available | |
| Closed | $45,000 | No Value Available | |
| Closed | $20,000 | No Value Available | |
| Closed | $230,000 | No Value Available |
Property History
| Date | Event | Price | Change | Sq Ft Price |
|---|---|---|---|---|
| 01/08/2024 01/08/24 | Sold | $1,185,000 | +0.9% | $254 / Sq Ft |
| 12/09/2023 12/09/23 | Pending | -- | -- | -- |
| 11/30/2023 11/30/23 | For Sale | $1,175,000 | +52.6% | $252 / Sq Ft |
| 07/21/2017 07/21/17 | Sold | $770,000 | +2.7% | $199 / Sq Ft |
| 03/07/2017 03/07/17 | Pending | -- | -- | -- |
| 02/27/2017 02/27/17 | For Sale | $749,500 | -- | $193 / Sq Ft |
Tax History Compared to Growth
Tax History
| Year | Tax Paid | Tax Assessment Tax Assessment Total Assessment is a certain percentage of the fair market value that is determined by local assessors to be the total taxable value of land and additions on the property. | Land | Improvement |
|---|---|---|---|---|
| 2025 | $8,869 | $1,041,000 | $335,000 | $706,000 |
| 2024 | $8,869 | $1,041,000 | $335,000 | $706,000 |
| 2023 | $8,410 | $972,200 | $313,100 | $659,100 |
| 2022 | $8,378 | $929,900 | $284,600 | $645,300 |
| 2021 | $7,844 | $833,600 | $271,100 | $562,500 |
| 2020 | $7,907 | $861,300 | $271,100 | $590,200 |
| 2019 | $7,872 | $820,000 | $246,400 | $573,600 |
| 2018 | $6,924 | $676,200 | $224,000 | $452,200 |
| 2017 | $6,461 | $611,800 | $209,300 | $402,500 |
| 2016 | $6,201 | $554,200 | $190,300 | $363,900 |
| 2015 | $5,797 | $495,500 | $181,300 | $314,200 |
Agents Affiliated with this Home
-

Seller's Agent in 2024
mark maher
eXp Realty
(781) 544-6999
1 in this area
36 Total Sales
-

Buyer's Agent in 2024
Livingston Group
Compass
(781) 888-1006
1 in this area
227 Total Sales
-

Seller's Agent in 2017
Melanie Lentini
Leading Edge Real Estate
(781) 526-8070
1 in this area
85 Total Sales
Map
Source: MLS Property Information Network (MLS PIN)
MLS Number: 72123231
APN: MEDF-000013-000000-P000018
- 18 Carolina St
- 38 Spring St
- 20 Ship Ave Unit 44
- 49 Spring St
- 87 Spring St
- 76 Ship Ave Unit 14
- 240 Salem St Unit 3C
- 86 Pinkert St
- 51 Kenmere Rd Unit 51
- 20 Allen Ct
- 39 Hancock St
- 64 Billings Ave
- 21 Carney St
- 232 Central Ave
- 31 Harvard St
- 139 Grant Ave
- 17 Cherry St Unit 2
- 17 Eliot St Unit 17
- 15 Walker St Unit 4
- 252 Main St Unit 101
