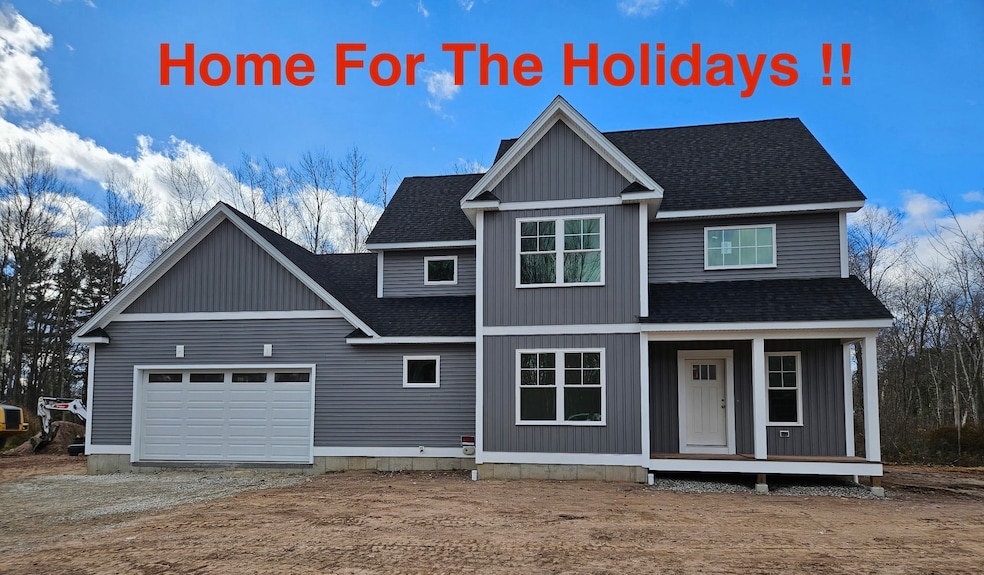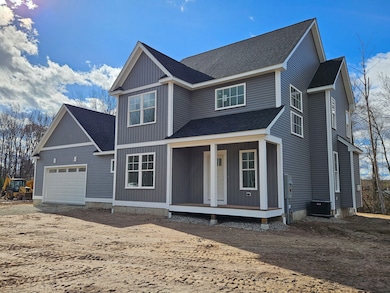7 Laurelwood Ln Unit Lot 15 Vernon, CT 06066
North Vernon NeighborhoodEstimated payment $4,149/month
Highlights
- 1.25 Acre Lot
- Attic
- Mud Room
- Colonial Architecture
- 1 Fireplace
- 1-minute walk to Camp Newhoca
About This Home
Home for the holidays! This under construction home can be finished by December. This 3-bedroom colonial home features hardwood floors throughout, open floor plan with great room adjacent to the kitchen creating a fabulous entertaining flow. Custom white cabinetry in the kitchen with grey accent island and granite counter tops. Large primary bedroom suite with full bath and walk in closet. Two story foyer, mud room with custom bench drop zone area, first floor laundry and an attached 2 car garage. Private patio out back - set on over an acre of land! 1 year builder warranty.
Listing Agent
William Raveis Real Estate Brokerage Phone: (860) 558-5701 License #RES.0768233 Listed on: 10/08/2025

Co-Listing Agent
William Raveis Real Estate Brokerage Phone: (860) 558-5701 License #RES.0797847
Home Details
Home Type
- Single Family
Est. Annual Taxes
- $387
Year Built
- Built in 2025 | Under Construction
Lot Details
- 1.25 Acre Lot
- Cul-De-Sac
- Property is zoned R-40
Home Design
- Colonial Architecture
- Concrete Foundation
- Frame Construction
- Asphalt Shingled Roof
- Vinyl Siding
Interior Spaces
- 2,400 Sq Ft Home
- 1 Fireplace
- Mud Room
- Unfinished Basement
- Basement Fills Entire Space Under The House
- Attic or Crawl Hatchway Insulated
- Laundry on main level
Kitchen
- Gas Range
- Microwave
- Dishwasher
Bedrooms and Bathrooms
- 3 Bedrooms
Parking
- 2 Car Garage
- Automatic Garage Door Opener
Outdoor Features
- Walking Distance to Water
- Patio
Schools
- Vernon Center Middle School
- Rockville High School
Utilities
- Central Air
- Heating System Uses Propane
- Private Company Owned Well
- Tankless Water Heater
- Propane Water Heater
- Fuel Tank Located in Ground
- Cable TV Available
Listing and Financial Details
- Assessor Parcel Number 2635609
Map
Home Values in the Area
Average Home Value in this Area
Property History
| Date | Event | Price | List to Sale | Price per Sq Ft |
|---|---|---|---|---|
| 10/08/2025 10/08/25 | For Sale | $785,000 | -- | $327 / Sq Ft |
Source: SmartMLS
MLS Number: 24132244
- 12 Laurelwood Ln Unit lot 8
- 5 Laurelwood Ln Unit lot 16
- 65 Bolton Branch Rd
- 676 Bolton Rd
- 30 Tolland Rd
- 101 Dockerel Rd
- 231 Brandy Hill Rd
- 93 Dockerel Rd
- 81 Bouldercrest Ln
- 48 Rainbow Trail
- 0 Boston Turnpike Unit 24128587
- 30 Brent Dr
- 687 Hop River Rd
- 16 Julia Rd
- 17 Wall St
- 25 Partridge Hollow Ln
- 51 Country Club Rd
- 38 John Paul Ln
- 1 Notch Rd
- 104 Cemetary Rd
- 111 Cemetary Rd
- 181 Deer Run Trail
- 38 Mount Vernon Dr
- 217 Deer Run Trail Unit c/o 217DRT LLC
- 540 Hartford Turnpike
- 1134 Hartford Turnpike Unit 1A1
- 1085 Hartford Turnpike
- 101 South St
- 300 South St
- 28 Maiden Ln Unit Right Side
- 112 High St Unit 3
- 28 Hammond St Unit 28 Hamon 1st floor
- 3 Linden Place
- 14 Highland Ave
- 79 Brooklyn St
- 121 W Main St
- 92 W Main St Unit 3
- 92 W Main St Unit 2
- 92 W Main St Unit 1
- 92 W Main St Unit 5

