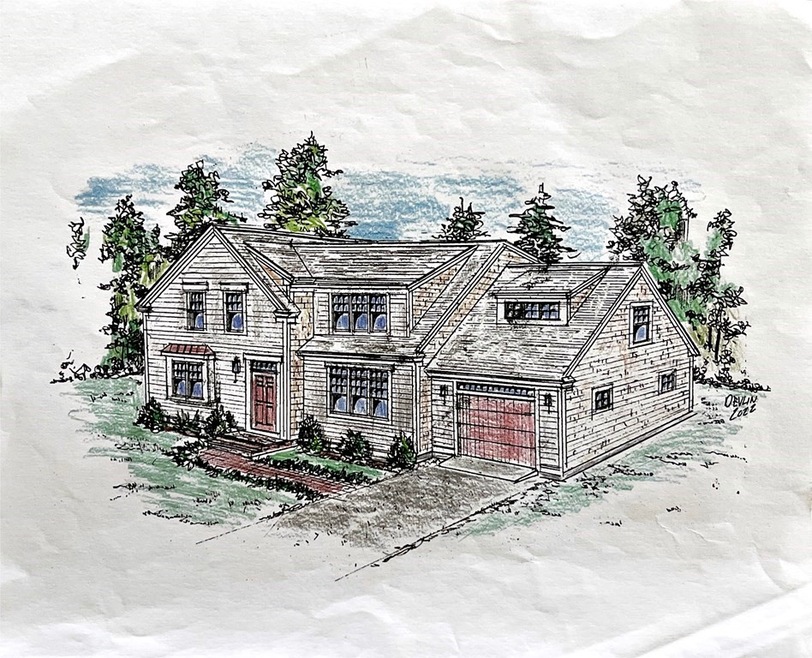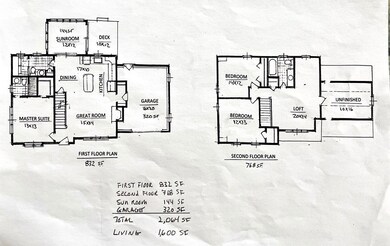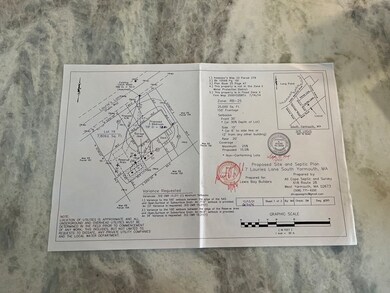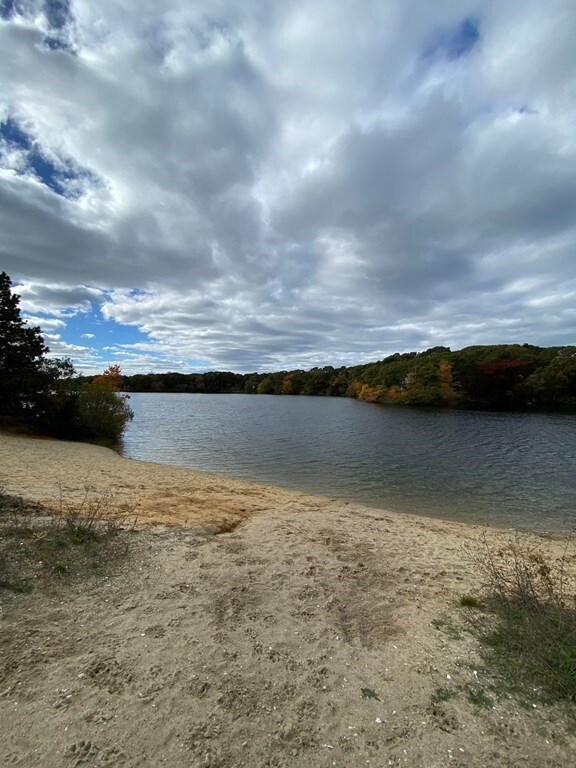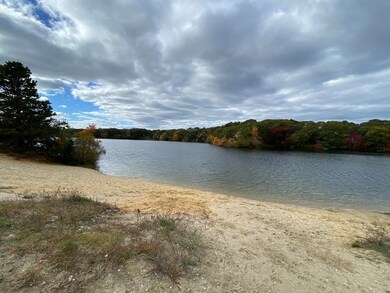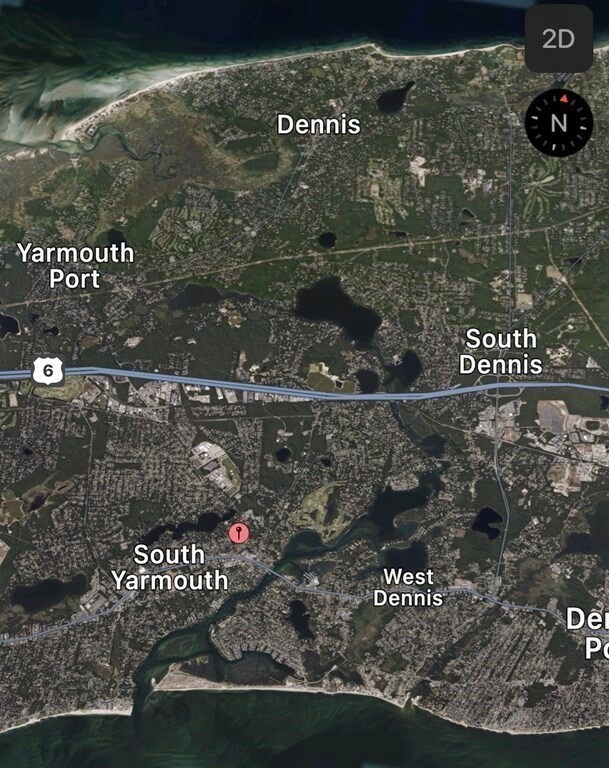
7 Lauries Ln Yarmouth, MA 02664
Highlights
- Marina
- Medical Services
- Cape Cod Architecture
- Golf Course Community
- Open Floorplan
- Deck
About This Home
As of June 2024This beautifully crafted custom Lewis Bay Builders build can be your dream home come Spring 2024. This contemporary Cape-style home has an exterior that resembles modern charm with a sunroom and attached garage. This three bedroom and two and a half bath has a lot of potential in this highly opportune location. Inside, step into an open floor plan design as the living room, dining room, and kitchen are seamlessly connected with hardwood floors throughout. The kitchen boasts with granite countertops, a large island, exquisite cabinetry, and appliances. The dining room is roomy and the living room is complemented with a gas fireplace. Enjoy the convenience of a laundry room and half bath on the first floor. The primary suite is spacious and has a luxurious en suite bathroom. Up the stairs, to the second floor, you will find two bedrooms, a full tile bathroom, a spacious loft, and an unfinished attic that provides room for storage. This location is close to schools, Wings Grove Beach on *
Home Details
Home Type
- Single Family
Est. Annual Taxes
- $970
Year Built
- Built in 2024
Lot Details
- 7,841 Sq Ft Lot
- Level Lot
- Cleared Lot
Parking
- 1 Car Attached Garage
- Open Parking
Home Design
- Cape Cod Architecture
- Frame Construction
- Shingle Roof
- Concrete Perimeter Foundation
Interior Spaces
- 1,744 Sq Ft Home
- Open Floorplan
- Living Room with Fireplace
- Loft
- Screened Porch
- Laundry on main level
Kitchen
- Stove
- Microwave
- Freezer
- Dishwasher
- Kitchen Island
Flooring
- Wood
- Tile
Bedrooms and Bathrooms
- 3 Bedrooms
- Primary Bedroom on Main
Outdoor Features
- Walking Distance to Water
- Balcony
- Deck
Location
- Property is near public transit
- Property is near schools
Utilities
- Forced Air Heating and Cooling System
- Gas Water Heater
- Private Sewer
Listing and Financial Details
- Assessor Parcel Number 2419634
Community Details
Overview
- No Home Owners Association
Amenities
- Medical Services
- Shops
- Coin Laundry
Recreation
- Marina
- Golf Course Community
- Jogging Path
- Bike Trail
Ownership History
Purchase Details
Purchase Details
Purchase Details
Similar Homes in the area
Home Values in the Area
Average Home Value in this Area
Purchase History
| Date | Type | Sale Price | Title Company |
|---|---|---|---|
| Not Resolvable | $144,900 | None Available | |
| Deed | -- | -- | |
| Deed | -- | -- | |
| Deed | -- | -- | |
| Deed | -- | -- |
Property History
| Date | Event | Price | Change | Sq Ft Price |
|---|---|---|---|---|
| 06/26/2024 06/26/24 | Sold | $799,300 | +0.5% | $458 / Sq Ft |
| 02/05/2024 02/05/24 | Pending | -- | -- | -- |
| 10/27/2023 10/27/23 | For Sale | $795,000 | +448.7% | $456 / Sq Ft |
| 01/20/2022 01/20/22 | Sold | $144,900 | 0.0% | -- |
| 09/28/2021 09/28/21 | Pending | -- | -- | -- |
| 09/24/2021 09/24/21 | For Sale | $144,900 | -- | -- |
Tax History Compared to Growth
Tax History
| Year | Tax Paid | Tax Assessment Tax Assessment Total Assessment is a certain percentage of the fair market value that is determined by local assessors to be the total taxable value of land and additions on the property. | Land | Improvement |
|---|---|---|---|---|
| 2025 | $5,200 | $734,500 | $151,200 | $583,300 |
| 2024 | $970 | $131,500 | $131,500 | $0 |
| 2023 | $969 | $119,500 | $119,500 | $0 |
| 2022 | $1,047 | $114,100 | $114,100 | $0 |
| 2021 | $1,091 | $114,100 | $114,100 | $0 |
| 2020 | $1,208 | $120,800 | $120,800 | $0 |
| 2019 | $1,220 | $120,800 | $120,800 | $0 |
| 2018 | $1,035 | $100,600 | $100,600 | $0 |
| 2017 | $1,008 | $100,600 | $100,600 | $0 |
| 2016 | $924 | $92,600 | $92,600 | $0 |
| 2015 | $890 | $88,600 | $88,600 | $0 |
Agents Affiliated with this Home
-
R
Seller's Agent in 2024
Rose Stafford
Griffin Realty Group
(508) 360-1721
3 in this area
16 Total Sales
-

Buyer's Agent in 2024
Hickman - Coen Home Team
William Raveis R. E. & Home Services
(617) 416-8173
1 in this area
87 Total Sales
-
A
Seller's Agent in 2022
Amanda Howey
RE/MAX
-
N
Buyer's Agent in 2022
Non Member
Non Member Office
Map
Source: MLS Property Information Network (MLS PIN)
MLS Number: 73174756
APN: YARM-000069-000160
