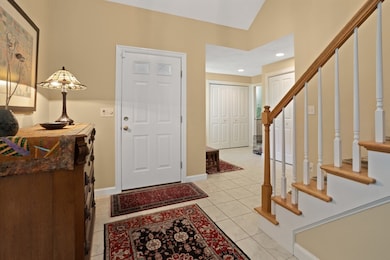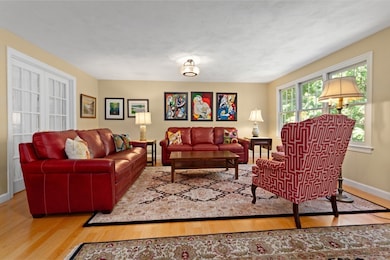7 Leaning Elm Dr Unit 7 Reading, MA 01867
Estimated payment $7,202/month
Highlights
- Medical Services
- Media Room
- Custom Closet System
- Joshua Eaton Elementary School Rated A-
- Open Floorplan
- Property is near public transit
About This Home
Move-In Ready Meets Modern Luxury. Welcome to one of only 12 exclusive townhouses in this highly sought after location. Skip the renovation headaches and step straight into perfection. This thoughtfully updated home delivers everything you've been searching for, wrapped in one irresistible package. A newer kitchen is ready for your first dinner party, updated lighting creates perfect ambiance, and fresh flooring that welcomes you home with every step. All 3 bedrooms come with its own ensuite. The primary suite elevates the experience with a spacious dressing room that puts other closets to shame. A stunning sunroom has windows on all sides that creates a glass jewel box where morning coffee tastes better, afternoon reads feel indulgent, and every season becomes your personal show. It's the room that makes you want to cancel weekend plans just to stay home. Two-car attached garage w/direct interior access means you'll never scrape ice or dodge raindrops again. Make an appointment today!
Townhouse Details
Home Type
- Townhome
Est. Annual Taxes
- $11,253
Year Built
- Built in 1997 | Remodeled
HOA Fees
- $588 Monthly HOA Fees
Parking
- 2 Car Attached Garage
- Guest Parking
- Off-Street Parking
- Assigned Parking
Home Design
- Entry on the 1st floor
- Frame Construction
- Shingle Roof
Interior Spaces
- 3-Story Property
- Open Floorplan
- Ceiling Fan
- Recessed Lighting
- Light Fixtures
- Pocket Doors
- French Doors
- Sliding Doors
- Entrance Foyer
- Media Room
- Home Office
- Sun or Florida Room
- Home Security System
- Basement
Kitchen
- Range
- Microwave
- Dishwasher
- Stainless Steel Appliances
- Solid Surface Countertops
Flooring
- Wood
- Ceramic Tile
Bedrooms and Bathrooms
- 3 Bedrooms
- Primary bedroom located on second floor
- Custom Closet System
- Walk-In Closet
- 3 Full Bathrooms
- Double Vanity
- Separate Shower
- Linen Closet In Bathroom
Laundry
- Laundry on main level
- Dryer
- Washer
Outdoor Features
- Patio
- Porch
Location
- Property is near public transit
- Property is near schools
Schools
- Parker Middle School
- RMHS High School
Utilities
- Ductless Heating Or Cooling System
- Forced Air Heating and Cooling System
- 2 Cooling Zones
- 2 Heating Zones
- Heating System Uses Natural Gas
- 200+ Amp Service
- Internet Available
Listing and Financial Details
- Assessor Parcel Number M:005.007070012.0,3144427
Community Details
Overview
- Association fees include insurance, road maintenance, ground maintenance, snow removal, trash, reserve funds
- 12 Units
- Leaning Elm Farm Condominiem Community
Amenities
- Medical Services
- Common Area
- Shops
Recreation
- Park
Pet Policy
- Call for details about the types of pets allowed
Security
- Resident Manager or Management On Site
Map
Home Values in the Area
Average Home Value in this Area
Tax History
| Year | Tax Paid | Tax Assessment Tax Assessment Total Assessment is a certain percentage of the fair market value that is determined by local assessors to be the total taxable value of land and additions on the property. | Land | Improvement |
|---|---|---|---|---|
| 2025 | $11,253 | $988,000 | $0 | $988,000 |
| 2024 | $10,823 | $923,500 | $0 | $923,500 |
| 2023 | $10,316 | $819,400 | $0 | $819,400 |
| 2022 | $10,260 | $769,700 | $0 | $769,700 |
| 2021 | $10,152 | $735,100 | $0 | $735,100 |
| 2020 | $10,040 | $719,700 | $0 | $719,700 |
| 2019 | $9,607 | $675,100 | $0 | $675,100 |
| 2018 | $9,129 | $658,200 | $0 | $658,200 |
| 2017 | $8,793 | $626,700 | $0 | $626,700 |
| 2016 | $6,830 | $471,000 | $0 | $471,000 |
| 2015 | $6,691 | $455,200 | $0 | $455,200 |
| 2014 | $7,389 | $501,300 | $0 | $501,300 |
Property History
| Date | Event | Price | List to Sale | Price per Sq Ft | Prior Sale |
|---|---|---|---|---|---|
| 10/01/2025 10/01/25 | Pending | -- | -- | -- | |
| 09/08/2025 09/08/25 | For Sale | $1,079,000 | +57.7% | $307 / Sq Ft | |
| 09/22/2017 09/22/17 | Sold | $684,000 | -0.9% | $198 / Sq Ft | View Prior Sale |
| 07/31/2017 07/31/17 | Pending | -- | -- | -- | |
| 07/12/2017 07/12/17 | Price Changed | $689,900 | -1.4% | $199 / Sq Ft | |
| 04/26/2017 04/26/17 | For Sale | $699,900 | 0.0% | $202 / Sq Ft | |
| 04/21/2017 04/21/17 | Pending | -- | -- | -- | |
| 04/07/2017 04/07/17 | For Sale | $699,900 | -- | $202 / Sq Ft |
Purchase History
| Date | Type | Sale Price | Title Company |
|---|---|---|---|
| Not Resolvable | $684,000 | -- | |
| Deed | $265,000 | -- |
Mortgage History
| Date | Status | Loan Amount | Loan Type |
|---|---|---|---|
| Previous Owner | $255,500 | No Value Available | |
| Previous Owner | $20,000 | No Value Available | |
| Previous Owner | $210,000 | Purchase Money Mortgage |
Source: MLS Property Information Network (MLS PIN)
MLS Number: 73427468
APN: READ-000005-000707-000012
- 62 Abigail Way Unit 3004
- 2 Summit Dr Unit 18
- 40 Main St Unit 505
- 347 Ash St
- 114 Parker Rd
- 64 Main St Unit 41B
- 68 Main St Unit 36C
- 40 Friend St
- 4 Mcdonald Farm Rd
- 133 Pine Ridge Rd
- 97 Oak St
- 13 Elaine Rd
- 246 Walnut St
- 35 Park Ave
- 4 Adams St
- 95 Prospect St
- 97 Macarthur Rd
- 90 Prospect St
- 62 High St Unit 4
- 62 High St Unit 3







